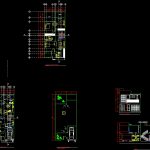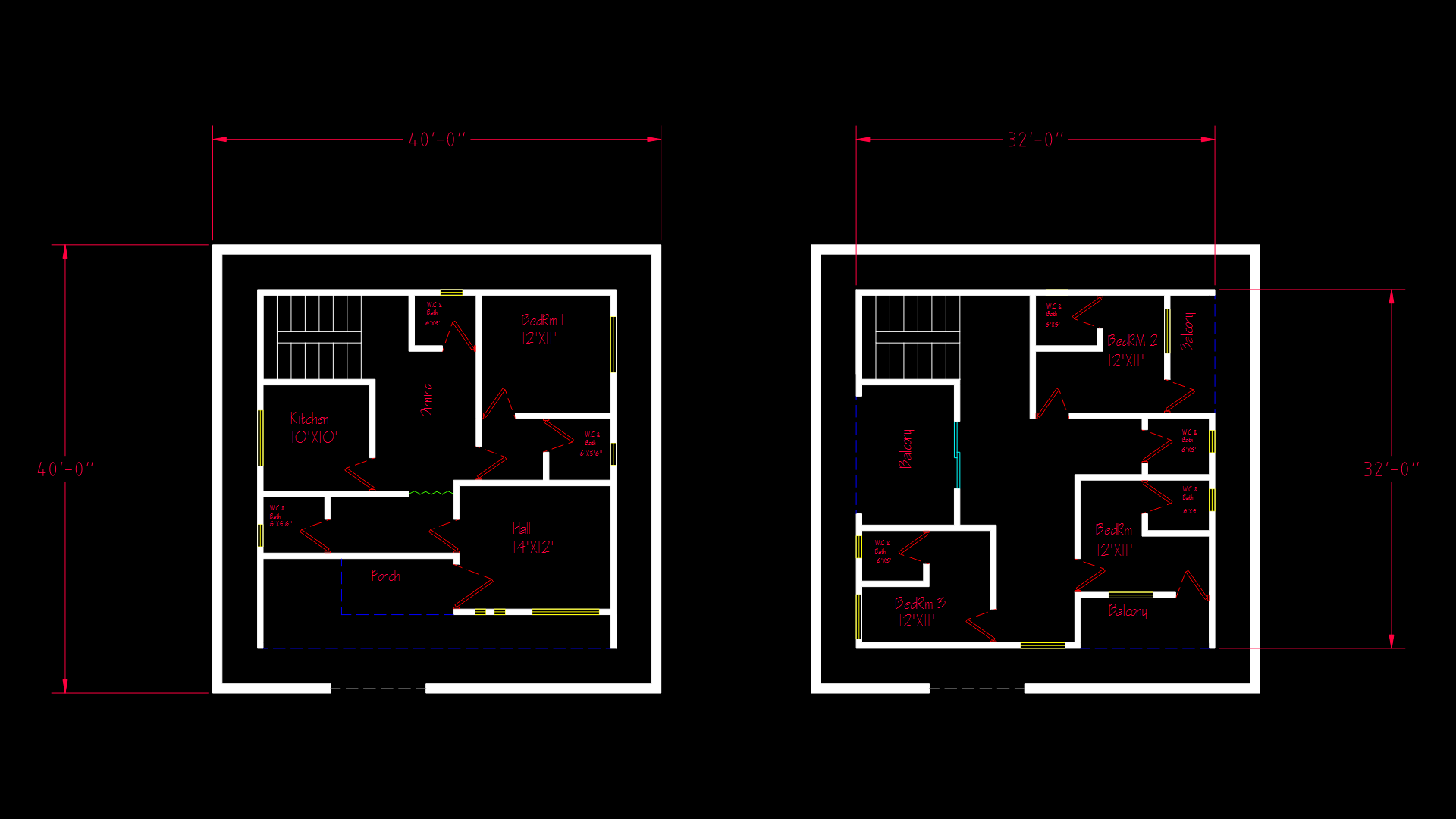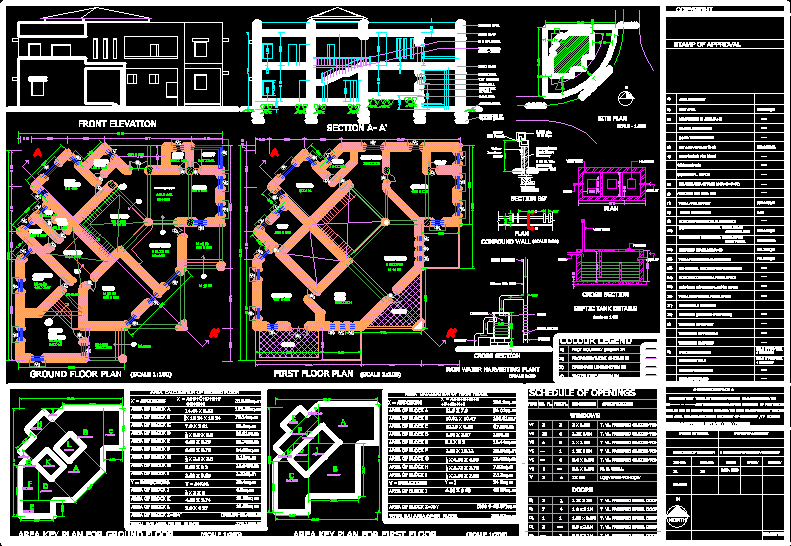Two-Floor House DWG Section for AutoCAD
ADVERTISEMENT

ADVERTISEMENT
Two-storey house with details – Ground floor – First floor – Ground set – slitting – cross section – facade heights –
Drawing labels, details, and other text information extracted from the CAD file (Translated from Spanish):
catedratico, subject, student, group, date, catalina peña pardo, workshop of language arquitectonico ii, edgar josue iñiguez ruiz, no. control, architectural floor, ground floor, main facade, dining room, breakfast room, kitchen, service, patio, garden, hall, hall, bathroom, entrance, access, garage, master bedroom, dressing room, toilet, npt, upper floor, floor set, cut, cut a-a ‘, cut b-b’, roof, ventilation, general bathroom, polycarbonate cover, water tank, TV, balcony, scale
Raw text data extracted from CAD file:
| Language | Spanish |
| Drawing Type | Section |
| Category | House |
| Additional Screenshots |
 |
| File Type | dwg |
| Materials | Other |
| Measurement Units | Metric |
| Footprint Area | |
| Building Features | Garden / Park, Deck / Patio, Garage |
| Tags | apartamento, apartment, appartement, aufenthalt, autocad, casa, chalet, cross, details, dwelling unit, DWG, Family, floor, ground, haus, house, Housing, logement, maison, residên, residence, section, set, slitting, storey, unidade de moradia, villa, wohnung, wohnung einheit |








