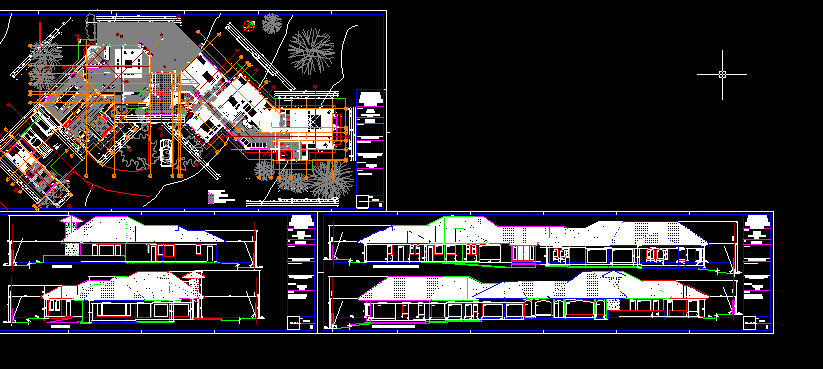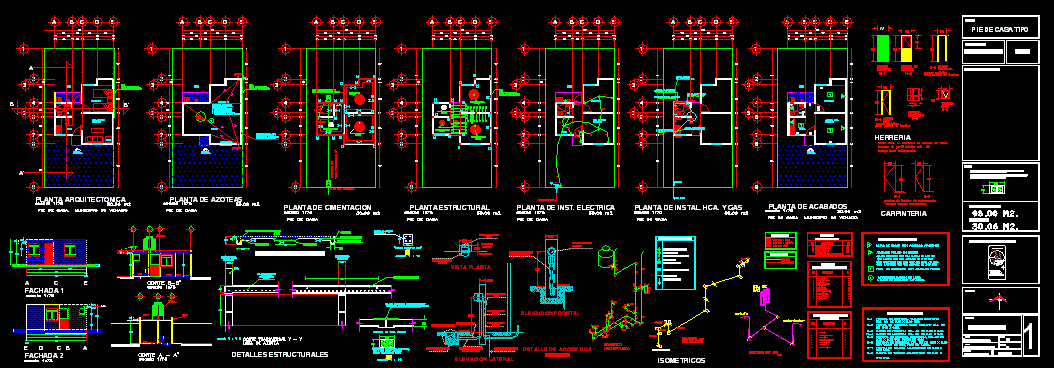Two Floors House – Chile DWG Block for AutoCAD
ADVERTISEMENT

ADVERTISEMENT
vivienda ubicada en parcela de 1/2 hectarea
Drawing labels, details, and other text information extracted from the CAD file (Translated from Spanish):
plant first level, housing surface box, flat location, no scale, first floor plant, second floor plant, surface scheme, date, scale, lamina no, content, owner, architect, architect, – elevations, – plants, – picture of surfaces, detached house, living room, living room, dining room, kitchen, walking closet, master bedroom, bathroom, desk, bathroom visits, continuous built-in furniture, library, laundry, pantry toilet, hall access, north elevation, west elevation, east elevation , south elevation, second level floor, roof plant, interior road, a mafil, a valdivia
Raw text data extracted from CAD file:
| Language | Spanish |
| Drawing Type | Block |
| Category | House |
| Additional Screenshots |
 |
| File Type | dwg |
| Materials | Other |
| Measurement Units | Metric |
| Footprint Area | |
| Building Features | |
| Tags | apartamento, apartment, appartement, aufenthalt, autocad, block, casa, chalet, chile, de, dwelling unit, DWG, en, floors, haus, house, logement, maison, residên, residence, unidade de moradia, villa, vivienda, wohnung, wohnung einheit |








