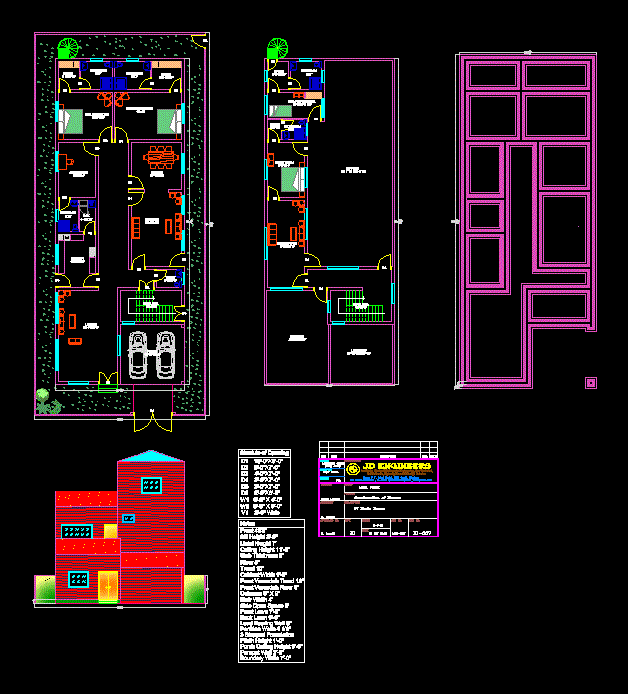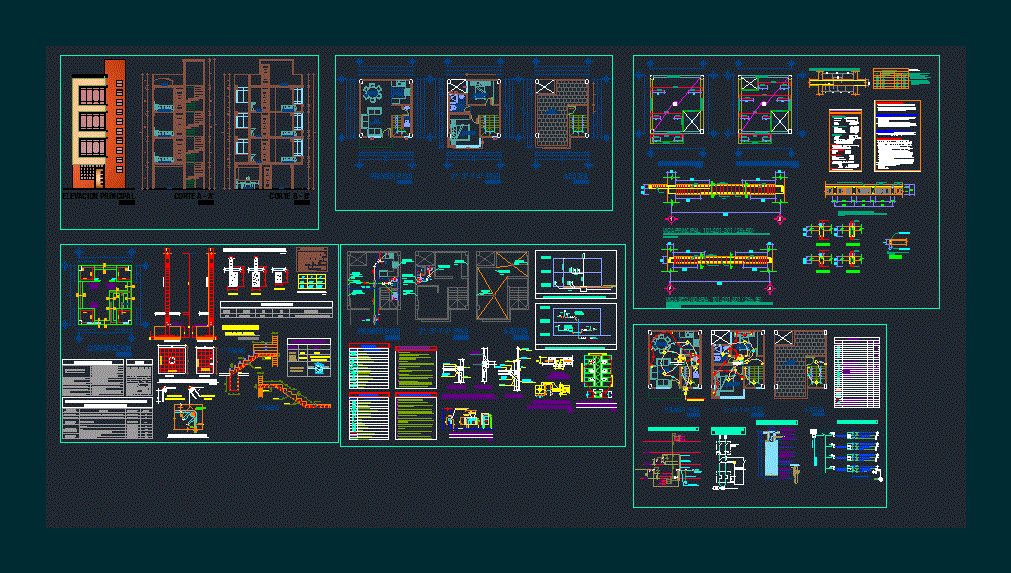Two Floors Housing 3D DWG Elevation for AutoCAD

Two-storey dwelling; It has distribution plan; courts; elevation; lightened; FOUNDATIONS; electrical installations; sanitation and 3 3D view of the outside of housing (front)
Drawing labels, details, and other text information extracted from the CAD file (Translated from Spanish):
and ventilation, air gap, ventilation hat, niv. stop, down drain, overflow cone, tub. cleaning, low tub. pvc, level switch, level starter, vacuum breaker, maximum level, minimum level, high tank detail, water breaker flange, water inlet, pipe, gate valve, check valve, electric pump, cistern, valve, float, standing, -the pipes and cold water network accessories will be pvc., technical specifications, special glue., -the drainage and ventilation pipes will be pvc., -will be verified the operation of each sanitary appliance, threaded and equipped with groove to facilitate its removal ., carport, estar, ss.hh., living room, first floor, dining room, kitchen, patio, garden, second floor, cl., third floor, passageway, low drain and, low drain and up ventilation, public, to the network, of the public network, comes cold water, impulsion to the tea, suction, low water cold tea, pvc cold water pipe, water meter, tee, yee, threaded register, point of drainage, pvc drain pipe, water point, description, legend, symbolism, irrigation key, hot water pipe cpvc, vent pipe cion pvc, crossing of pipes without connection, mrs. broadleaf spinaza, dist. : fenced-ica, prov .: ica, dept: ica, lamina:, housing, proconsa, owners :, date :, scale :, cad :, indicated, plan :, location :, project :, and rosa garcia de salerno, sanitary, installations, comes cold water of tea, arrives hot water, goes up ventilation, low hot water, tp, -the tubes and accessories of the hot water network will be cpvc., ground conductor., with anodized aluminum plates, ref. systems, materials, conductors, pipes, switches, receptacles, boxes, telephones, boards :, will be of the type to embed, of the brand ticino or similar, thermomagnetics, will have a copper bar to receive the, the general board will be metal cabinet with switches, ground hole detail, square concrete box, type ab, concrete cover, copper rod, sanick gel, kw-h, e, f, stirrup, bending, ø main reinforcement , beam, lightened, slab, detail of slab lightened, detail of low ceiling, pass joists, box of beams, section, type, steel, bxt, rush, electro dunes, b, c, d, g, h, i, j , k, l, m, n, ñ, or, vc, foundation, ladder, foundation, detail zapata – foundation beam, foundation beam, stirrups according to frame, npt, xx, ntn, column frame, dimension, stirrup , detail of footings, false floor, beam of, typical, stair detail, vmas, a ‘, b’, c ‘, d’, h ‘, i’, electric kitchen, electrical outlet, lighting, electro sur m edio, rush, kw-h, earth well, single-line diagram of the tg general board, reserve, therma, to the general board, load chart, energy meter, thermomagnetic switch, recessed circuit in ceiling or wall, embedded circuit in floor, phone outlet, ceiling light switch output, switching switch, tv output, symbol, heights, junction box, general board, power sap-pvc power circuit, single outlet, three-phase outlet, pa, accessory waterproof, circuit for bell, bell pushbutton, differential switch, chime, distribution board, electric, study, mrs. angelica gavilan palomino, distribution, cut aa, court bb, lateral elevation, main elevation, doors, height, box of bays, width, windows, sill, —-, bedroom, laundry, ss.hh, hall, cuts and elevations , lightened and beams first floor, reinforcement, lower, or with the specified percentages, increase the, b- in case of not joining in the indicated areas, c- for lightened and flat beams, the inner steel, will be built on the supports being the length, top, notes :, the same section., designer., beams and lightened, dist. : la tinguiña, av. santa rosa, low drain
Raw text data extracted from CAD file:
| Language | Spanish |
| Drawing Type | Elevation |
| Category | House |
| Additional Screenshots |
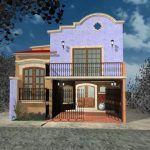 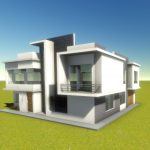 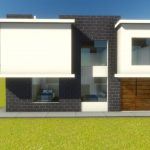  |
| File Type | dwg |
| Materials | Aluminum, Concrete, Steel, Other |
| Measurement Units | Imperial |
| Footprint Area | |
| Building Features | Garden / Park, Deck / Patio |
| Tags | apartamento, apartment, appartement, aufenthalt, autocad, casa, chalet, courts, distribution, dwelling, dwelling unit, DWG, electrical, elevation, floors, foundations, haus, house, Housing, installations, lightened, logement, maison, plan, residên, residence, storey, two, unidade de moradia, villa, wohnung, wohnung einheit |



