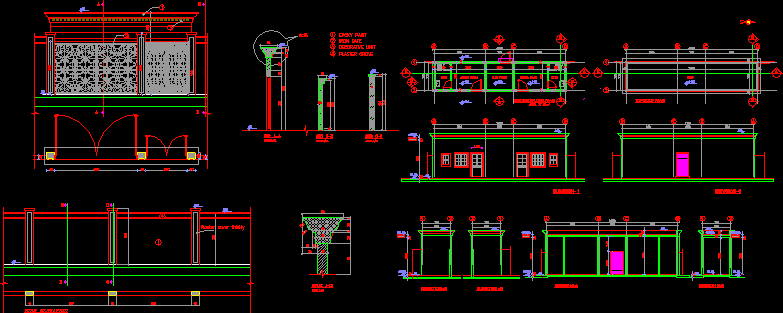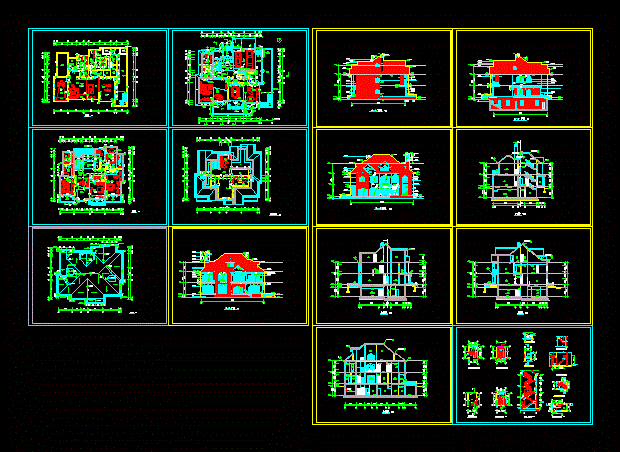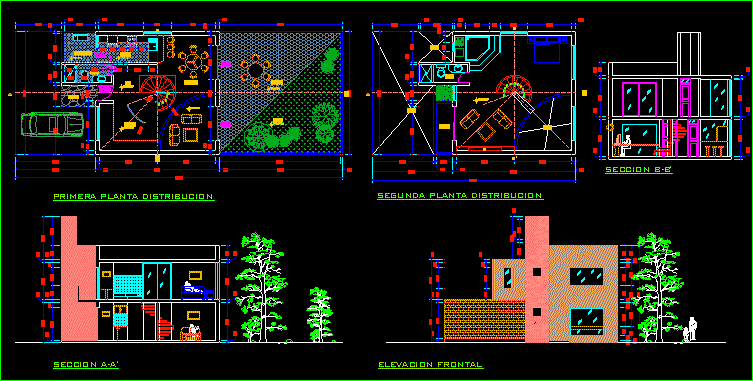Two-Level Detached House DWG Block for AutoCAD
ADVERTISEMENT
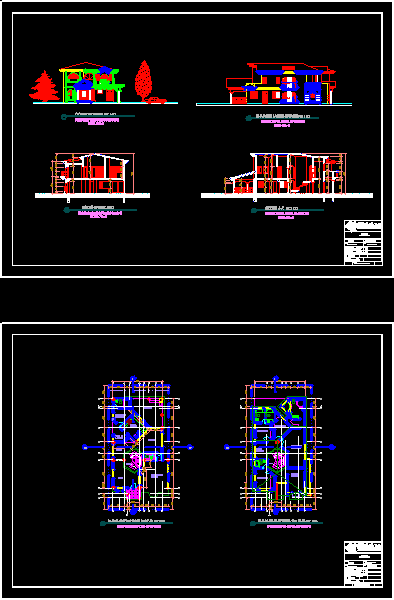
ADVERTISEMENT
FAMILY HOUSE TWO LEVELS FOR MIDDLE CLASS FAMILY. DOUBLE GARAGE, LOCATED IN AREA DE 200 M2
Drawing labels, details, and other text information extracted from the CAD file (Translated from Spanish):
terrace, kitchen, area of, washing, room, service, carport, double, living room, living room, lower, w. c., bedroom, principal, family, room, music, location :, plans :, structural design :, architectural design :, inst. electric :, inst. sanitary :, mrs. ivelise of the saints, owner :, codia :, scale :, arq. carlos d. liriano r., l. to. r. zabala., dimensioned plant, meadows iii, drawings :, date :, detached house, project :, ing. jose mileness, corhel, c. x a., corhel c. x a., design. building . budgets, s – a, s – b, family residence in meadows iii, structural plant
Raw text data extracted from CAD file:
| Language | Spanish |
| Drawing Type | Block |
| Category | House |
| Additional Screenshots |
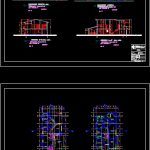 |
| File Type | dwg |
| Materials | Other |
| Measurement Units | Metric |
| Footprint Area | |
| Building Features | Garage |
| Tags | apartamento, apartment, appartement, area, aufenthalt, autocad, block, casa, chalet, class, detached, double, dwelling, dwelling unit, DWG, Family, garage, haus, house, Level, levels, located, logement, maison, middle, residên, residence, two, unidade de moradia, villa, wohnung, wohnung einheit |



