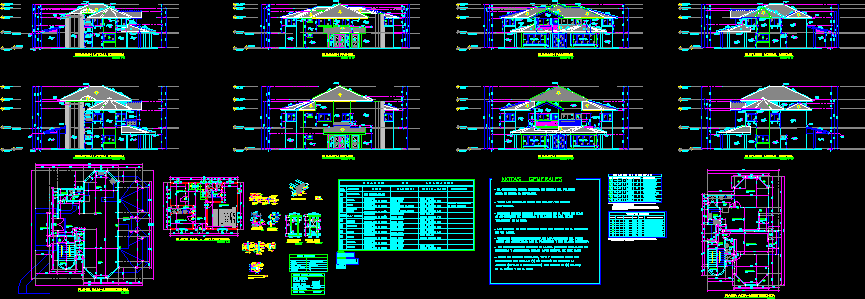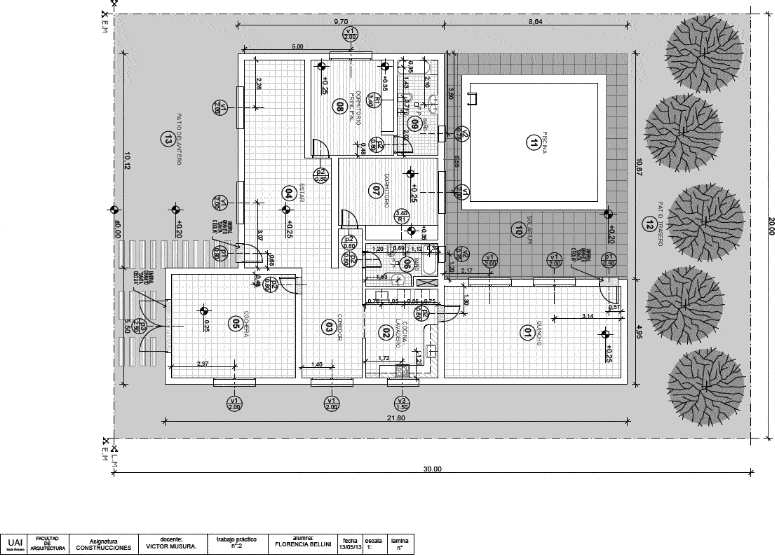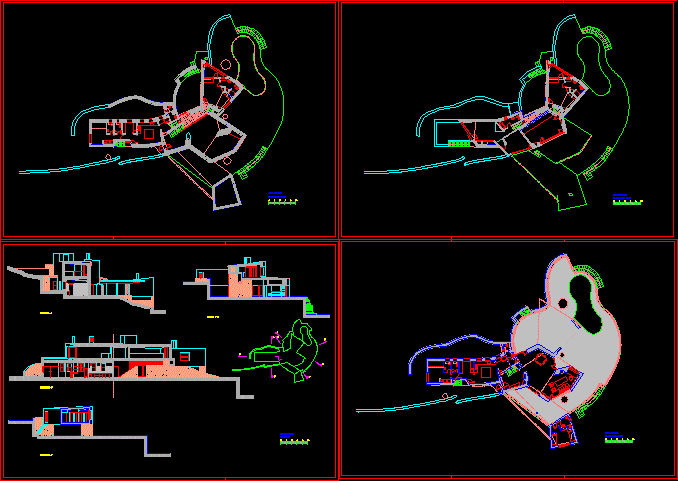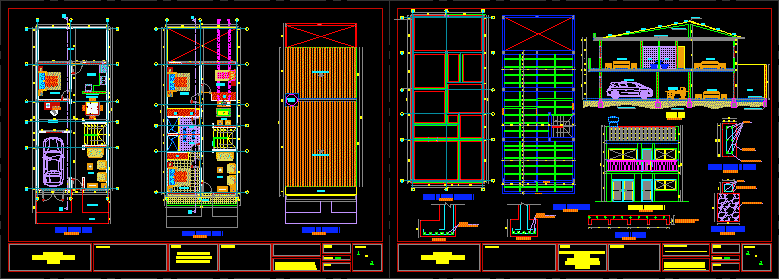Two Storey House DWG Block for AutoCAD

Two storey home Plants Cutting View installations
Drawing labels, details, and other text information extracted from the CAD file (Translated from Galician):
double stroller, sect, leaf, sect, ridge, fascia, sopapa, repello, smooth, project. roof, detail of metal deck slabs, slab edge trim, smooth shutter, concrete vp beam, varies, lower-architectural floor, hallway, ground floor – architectural, rec. main, receive, general data, estate, doc. registration, area, registered seat, open area, total area, closed area, area of residence area, – the contractor must verify the measures of the polygon, general notes, before starting the construction., – all materials must be new and of quality, proven., – the workers of this project must be suitable in the performance, of their work, both faces, they must be consulted with the owner and with the arq. designer, – any discrepanciesinificative in the dimensions of the plane, – all repelled walls, beams and columns must be, in the morning and in the afternoon, to the builder to do it if the same is for better, termination of the work. environments, entrance, picture of finished, walls, tile, floor finished fleet, floor, observations, sky – satin, chosen by the owner, ceiling ceiling of pta parking space, tiles, chosen by the owner, in shower areas, non-slip tiles , terrace, kitchen, ground floor, upper floor, beam, lintel, mooring vt, hook, envelope, floor, slab, lightening, rear reinforcement, of doors, windows, column, Typical details of, cross section, plant, mooring, beam, column, blocks, wall of, mooring column, mooring beam, vertical bar, mooring columns, foundation of, wall, slab, on soil, natural, soil , mooring, upper beam, if it is requires, hook rotation, additional, floor, column and pedestal connection detail, expanded mesh, all perimeter, use additive, repellent mortar, in contact with, steel elements, level. ground floor, compact filling, selected material, det. foundation, seismic beam, typical detail for type columns, concrete shoe, concrete floor, block of blocks, concrete shoe, floor finish, rell. Concrete, filling, compact, corr., tube column, parking area, slab detail, placement isometric of double stroller for slab, color of paint on the walls, type and color of glass in the windows, the paint color for the ceiling and the designs on the doors, will be chosen by the owner of the work., note, the contractor must read carefully all the notes and instructions described in this plane, the contractor should contemplate the earth movements which are necessary in their quote, taking into account the type of land., the contractor must re-examine in the field all the information provided in this set of plans, any difference should be resolved on the site, under the supervision of the architect in charge and the approval of the owner of the project., general notes:, notes of structure, every block placed below the level of the ground floor, must carry the cells filled with concrete., bathrooms, balcony, r ecamaras, roll, total closed area, high, note: all the measurements of the doors will be verified in the work, width, type, of cedar wood, frame, number, function, by the contractor and inspector, all the doors of wood will be cured sealed and varnished, body, – integral frame, glass crystals-, – gray aluminum frame, window frame, railing, number, note: all measurements of the windows will be verified in the work, by the contractor and inspector , det. tip. – Bathroom fixtures, block blocks, tiled floors, concrete fills, cement, level. p. finish, in shower, bathroom, dining room, room, ladder, level of finished floor., deposit, high-architectural plant, left lateral elevation, cordon, level s. beam, open, flap, ridge level, front elevation, fixed, movable, rear elevation, right lateral lift
Raw text data extracted from CAD file:
| Language | Other |
| Drawing Type | Block |
| Category | House |
| Additional Screenshots |
 |
| File Type | dwg |
| Materials | Aluminum, Concrete, Glass, Steel, Wood, Other |
| Measurement Units | Metric |
| Footprint Area | |
| Building Features | A/C, Garden / Park, Deck / Patio, Parking |
| Tags | apartamento, apartment, appartement, aufenthalt, autocad, block, casa, chalet, cutting, dwelling unit, DWG, elevation, haus, home, house, installations, logement, maison, plants, residên, residence, storey, unidade de moradia, View, villa, wohnung, wohnung einheit |








