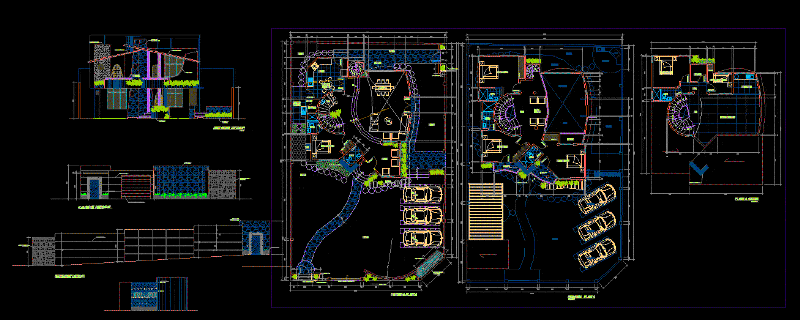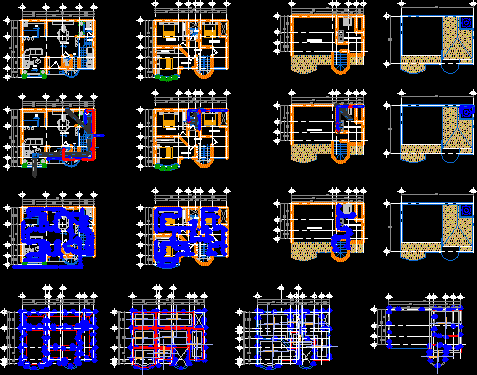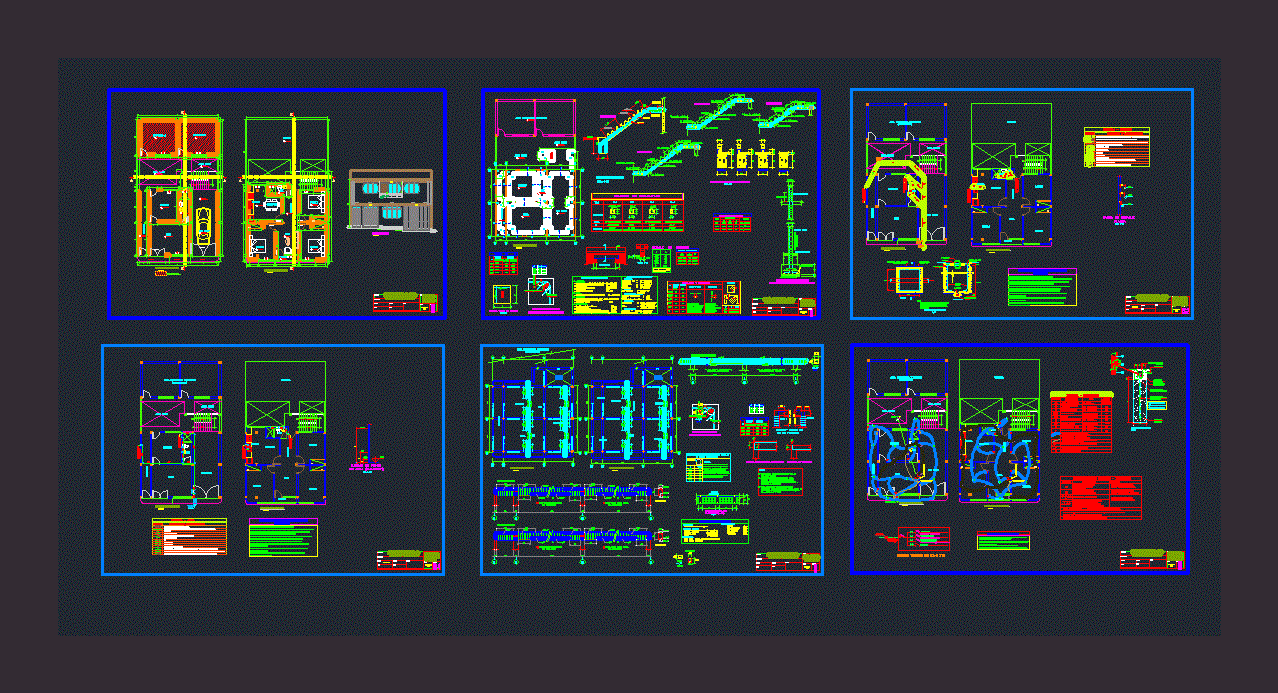Two Storey House DWG Block for AutoCAD

Plant – cut – facade – Foundation Pile – Structure – hydraulic systems and sanitary
Drawing labels, details, and other text information extracted from the CAD file (Translated from Spanish):
showers, Spanish, hall, low ceiling, waterfalls, proy. low ceiling, construction and real estate eirl, arq design habitad, facholeta stone, white and chorrillana, rustic stone, enchape in, roof plant, first floor, living room, reception, bathroom, bar, storage, kitchen, patio, terrace , decorative plate, garden, newspaper, service, car port, second floor, oven, closet, dorm. parents, balcony, dorm. children, be, sleep. guest, service room, laundry, terrace – tendal, interior elevation, wood frame, rustic stone, natural color, roof with Andean tile, frosted wall in, dark green cement, natural white color, railing in, chrome tube, waterfall, wall revstido de, stone slab, block of glass, removable lifting door, wooden perbola, stone clad wall, main elevation, lateral elevation, san martin, white stone, belo de agua, bbq
Raw text data extracted from CAD file:
| Language | Spanish |
| Drawing Type | Block |
| Category | House |
| Additional Screenshots |
 |
| File Type | dwg |
| Materials | Glass, Wood, Other |
| Measurement Units | Metric |
| Footprint Area | |
| Building Features | Garden / Park, Deck / Patio |
| Tags | apartamento, apartment, appartement, aufenthalt, autocad, block, casa, chalet, country house, Cut, dwelling unit, DWG, facade, FOUNDATION, haus, house, hydraulic, logement, maison, pile, plant, residên, residence, Sanitary, storey, structure, systems, unidade de moradia, villa, wohnung, wohnung einheit |








