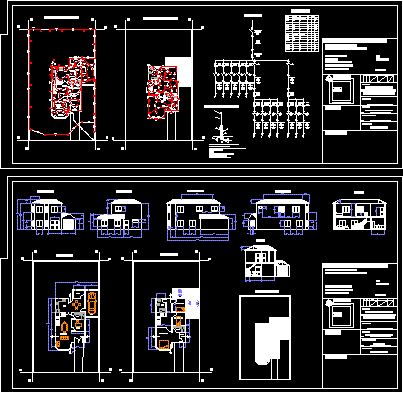Two-Storey House With Electrical Installation DWG Full Project for AutoCAD

This is a house whose main objective was the development of lighting calculation corresponding daring consumption lamps. This project is under the Regulation of Argentina Electrical Association (AEA). It also has the low voltage lines; table consumption, description of Rush, general dimensions.
Drawing labels, details, and other text information extracted from the CAD file (Translated from Spanish):
bath, room, bath, dressing room, main room, laundry, kitchen, Living room, study, bath, garage, summary table, principal, dpms, circuit, high power electrical distribution, home, nm., roofs view, floor top floor, ground floor, cut, facade, front facade, rear facade, front facade, siren, TV. ohms, phone, square meters of housing, square meters of covered land, electrical installation of a house, its T., f.o.t, f.o.s, zone, use, home:, enrollment, category:, esc:, plot:, construction direction, draft:, owner:, surface:, Location, Visitation:, province: santa cruz, apartment: güer aike, Location: rio gallegos, destination: single family home, very low voltage installation, approval:, designer:, home:, enrollment, category:, square meters of land, Diego Alvarado, bed of fine sifted sand, solid clay brick, underground cable type iram, p.a.t, concrete pillar, box for thermomagnetic switch, box for three-phase meter., iron pipe type heavy., Diego Alvarado, square meters of land, category:, enrollment, home:, designer:, approval:, electrical installation of housing, destination: single family home, owned by: zuvic facundo daniel n., street: don bosco, Apple:, Location: rio gallegos, apartment: güer aike, province: santa cruz, Visitation:, Location, surface:, owner:, draft:, construction direction, plot:, esc:, category:, enrollment, home:, use, zone, f.o.s, f.o.t, its T., electrical installation of a house, square meters of covered land, square meters of housing, tue, tug, iug, iram nm, iram nm, iram nm, iram nm, iram nm, circuit breaker, circuit breaker, circuit breaker, circuit breaker, circuit breaker, diferential switch, iram, meters, four-pole, automatic, small switch, iram nm, circuit breaker, circuit breaker, circuit breaker, iram nm, iram nm, iram nm, iug, tug, iram nm, circuit breaker, circuit breaker, circuit breaker, iram nm, iue, iram nm, iram nm, circuit breaker, circuit breaker, iram nm, circuit breaker, three-phase connection on pillar., doorbell, alarm, square meters of housing, square meters of covered land, electrical installation of a house, its T., f.o.t, f.o.s, zone, use, home:, enrollment, category:, esc:, plot:, construction direction, draft:, owner:, surface:, Location, Visitation:, province: santa cruz, apartment: güer aike, Location: rio gallegos, owned by: zuvic facundo daniel n., destination: single family home, architectural housing plan, approval:, designer:, home:, enrollment, category:, square meters of land, don bosco, Diego Alvarado
Raw text data extracted from CAD file:
| Language | Spanish |
| Drawing Type | Full Project |
| Category | Mechanical, Electrical & Plumbing (MEP) |
| Additional Screenshots |
 |
| File Type | dwg |
| Materials | Concrete |
| Measurement Units | |
| Footprint Area | |
| Building Features | Garage, Car Parking Lot |
| Tags | autocad, calculation, consumption, development, DWG, éclairage électrique, electric, electric lighting, electric project, electrical, electricity, elektrische beleuchtung, elektrizität, full, house, iluminação elétrica, installation, lamps, lichtplanung, lighting, lighting project, main, Project, projet d'éclairage, projeto de ilumina, storey |








