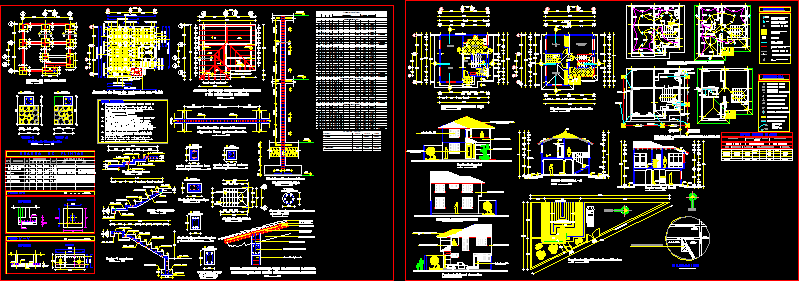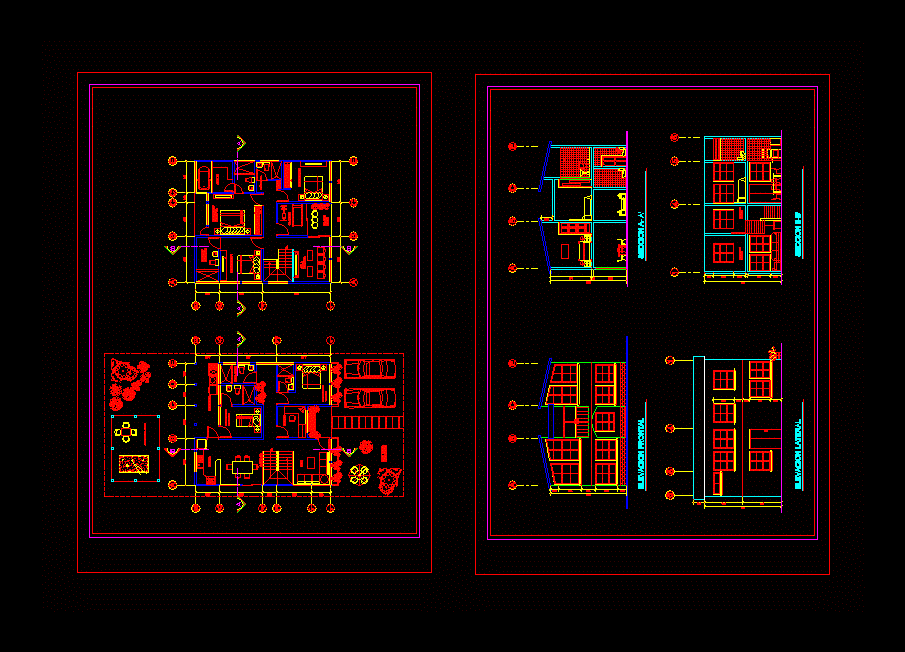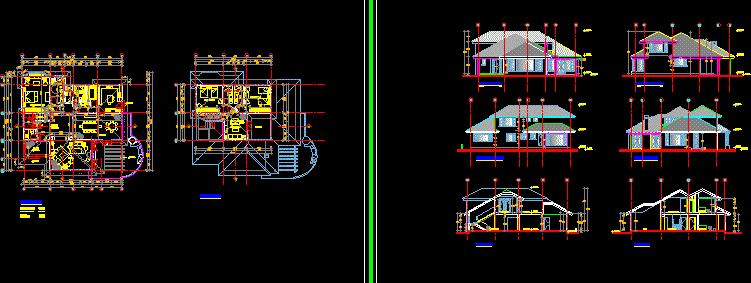Two-Storey Residence, With Cover 2D DWG Block for AutoCAD

architectural drawings with electrical systems and structural health.
Drawing labels, details, and other text information extracted from the CAD file (Translated from Spanish):
variable, roof, mezzanine, beams, slab, bottom, chain, variable, asy, asx, armours, without ……………………… scale, nf, no., dimensions, type, location, iii, replantillo, foundations, chains, columns, corresponds to the central half of the free light of the column, finished, having to be made in the work the necessary adjustments, of, always before cementing, the quality of the soil should be checked. In no case should the reinforcement be welded, according to the floor to be used., general notes: foundation plant, deck roof projection, distribution of stirrups in slab and roof beams , slab, chain, support beam, reinforced concrete beams and deck timber, reinforced concrete column, glazed clay tile, stairwell, support beam, beam cut support on stairs, distribution of stirrups on columns type, without ………………………… scale, north, summary table of areas, net density, level, land use,to. gross, area not computable, useful area, total, housing, bleachers, hall, others, revision box, pvc pipe, meter, floor drain, pipe h. g., cement pipe, water column, cold, appliance key, double outlet, switch switch, television outlet, telephone outlet, special outlet-shower, incandescent luminaire, circuit board, cabinet meter, luminaires, force , downspout, sanitary facilities, switch, simple switch, double switch, electrical installations, bas, ball, dining room, room, portal, cellar, adjoining, family living room, balcony, bathroom, deck projection, low architectural floor, high architectural floor, front facade, left side facade, right side facade, pedestrian entry, vehicular entry, wooden deck and concrete tile with electrowelded mesh, implantation-roof plant, verda perimetral, beam ha, vertical cut a – a, vertical cut b – b, comes from the meter, plants of electrical installations, plants of hydro-sanitary installations, goes to the latopillary network, acome drinking water, cap, general street enríquez, kitchen, property in reference, old road, church santa isabel, andrade marín, wooden deck with concrete tile and electrowelded mesh, smooth white plaster, paneled wood doors oak color dark, modest Galician street, Sanchez street and ciphers, sports courts, Santa Isabel neighborhood, empty stairs
Raw text data extracted from CAD file:
| Language | Spanish |
| Drawing Type | Block |
| Category | House |
| Additional Screenshots |
 |
| File Type | dwg |
| Materials | Concrete, Wood, Other |
| Measurement Units | Metric |
| Footprint Area | |
| Building Features | Deck / Patio |
| Tags | apartamento, apartment, appartement, architectural, aufenthalt, autocad, block, casa, chalet, cover, drawings, dwelling unit, DWG, electrical, haus, health, house, logement, maison, residên, residence, storey, structural, systems, unidade de moradia, villa, wohnung, wohnung einheit |








