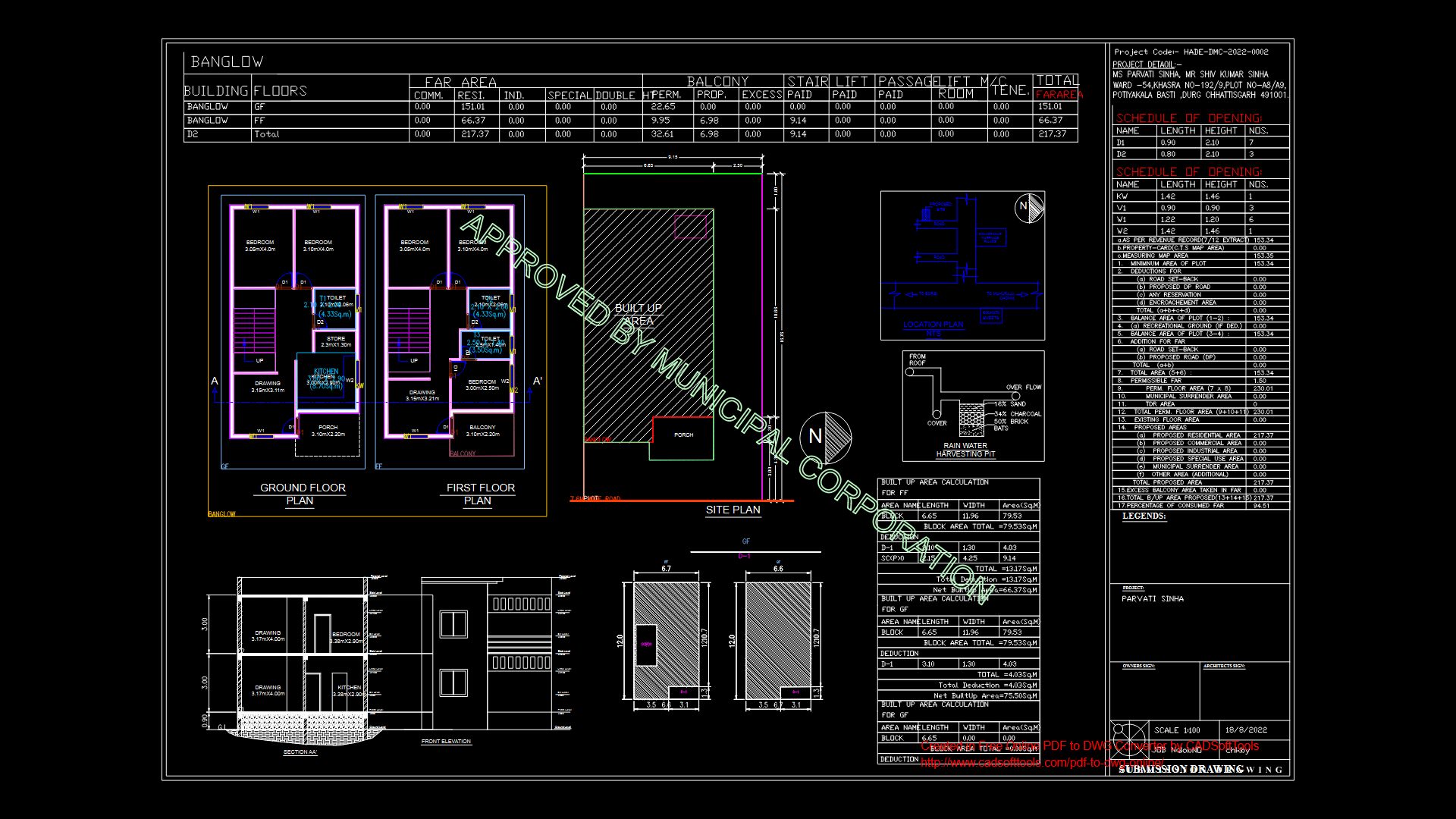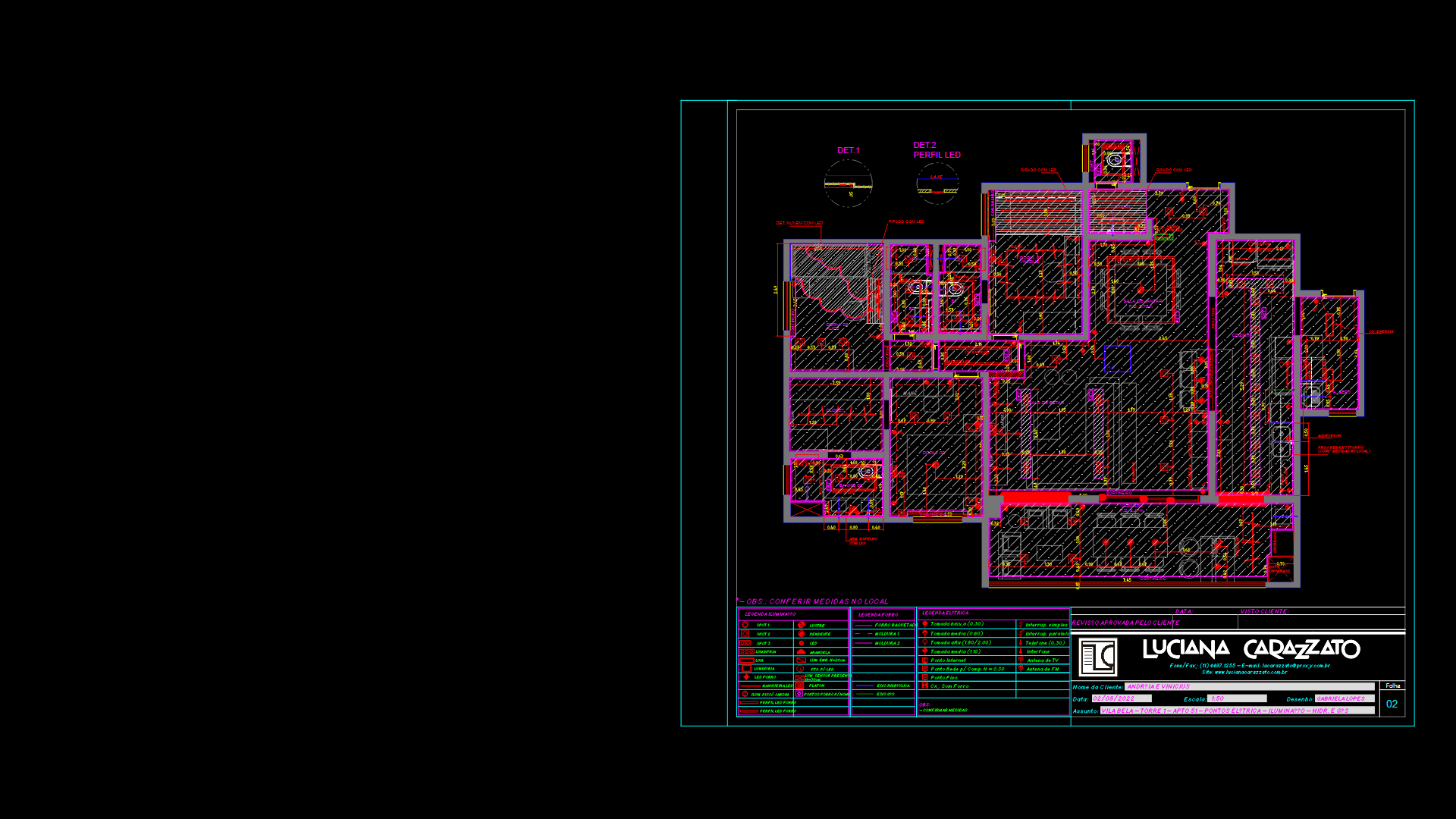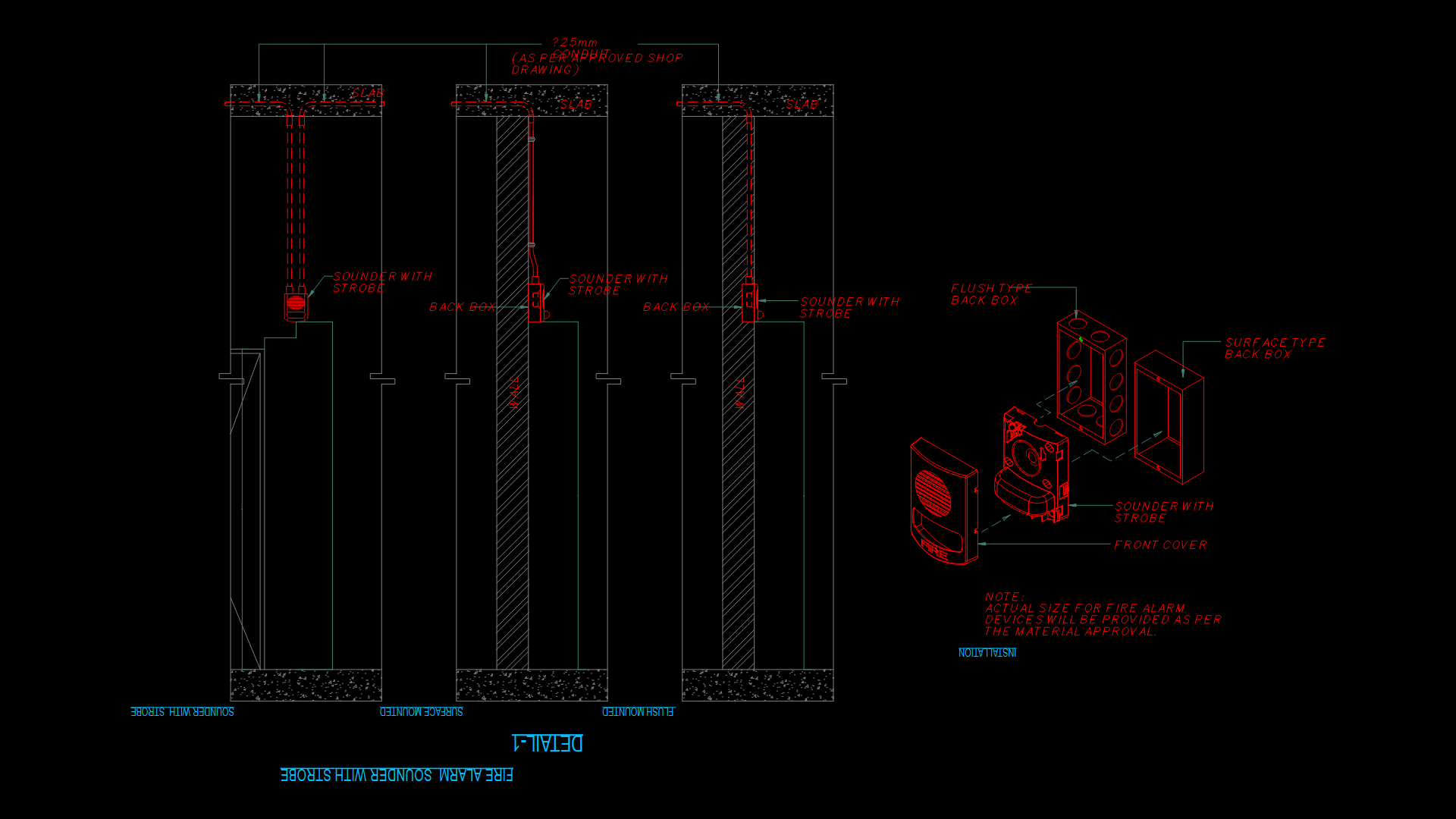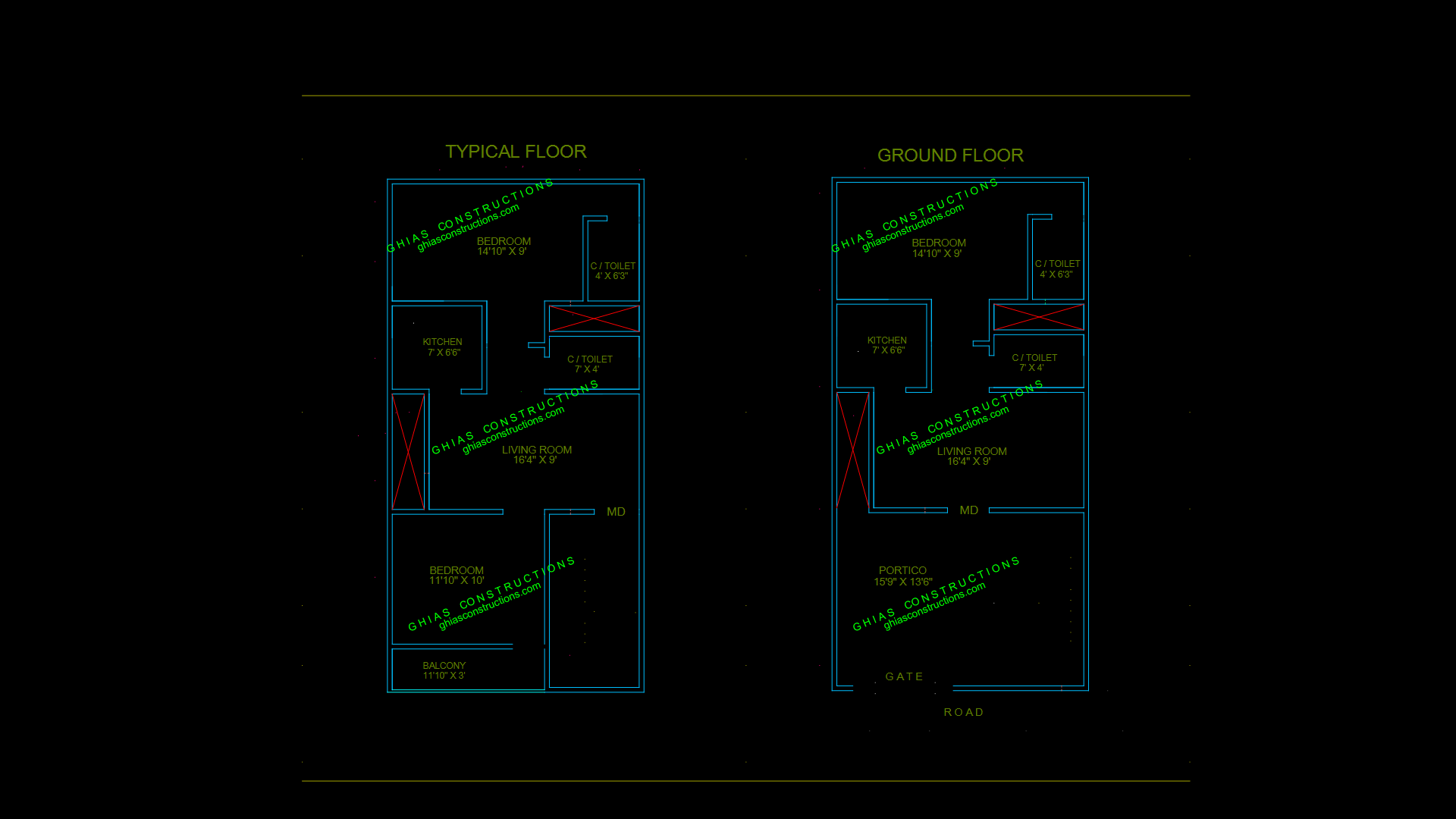Two-Story Residential Bungalow Floor Plans with Site Layout

This comprehensive architectural drawing package depicts a two-story residential bungalow with ground and first floor plans, site layout, and front elevation. This structure features a total built-up area of 137.57 m², divided between ground floor (71.20 m²) and first floor (66.37 m²). The ground floor includes three bedrooms (3.05×4.0m, 3.10×4.0m, 3.00×2.50m), a kitchen (3.00×2.90m), drawing room (3.15×3.11m), store room (2.3×1.30m), toilet, and porch (3.10×2.20m). The first floor contains similar bedrooms with a balcony replacing the porch. The design incorporates standard door dimensions (D1, D2) and window configurations (W1, W2), with typical level specifications: plinth at ±000, sill at +900mm, lintel at +2100mm, and slab heights at ±3000mm and ±6000mm. A rainwater harvesting pit is included in the site plan, demonstrating water conservation compliance. The section and elevation views reveal a standard 6.9m parapet height with load-bearing wall construction technique typical of small-scale residential developments.
| Language | English |
| Drawing Type | Full Project |
| Category | Residential |
| Additional Screenshots | |
| File Type | dwg |
| Materials | Concrete, Masonry |
| Measurement Units | Metric |
| Footprint Area | 50 - 149 m² (538.2 - 1603.8 ft²) |
| Building Features | Deck / Patio |
| Tags | ARCHITECTURAL DRAWINGS, elevation drawing, floor plan, rainwater harvesting, residential bungalow, site plan, Two-story house |








