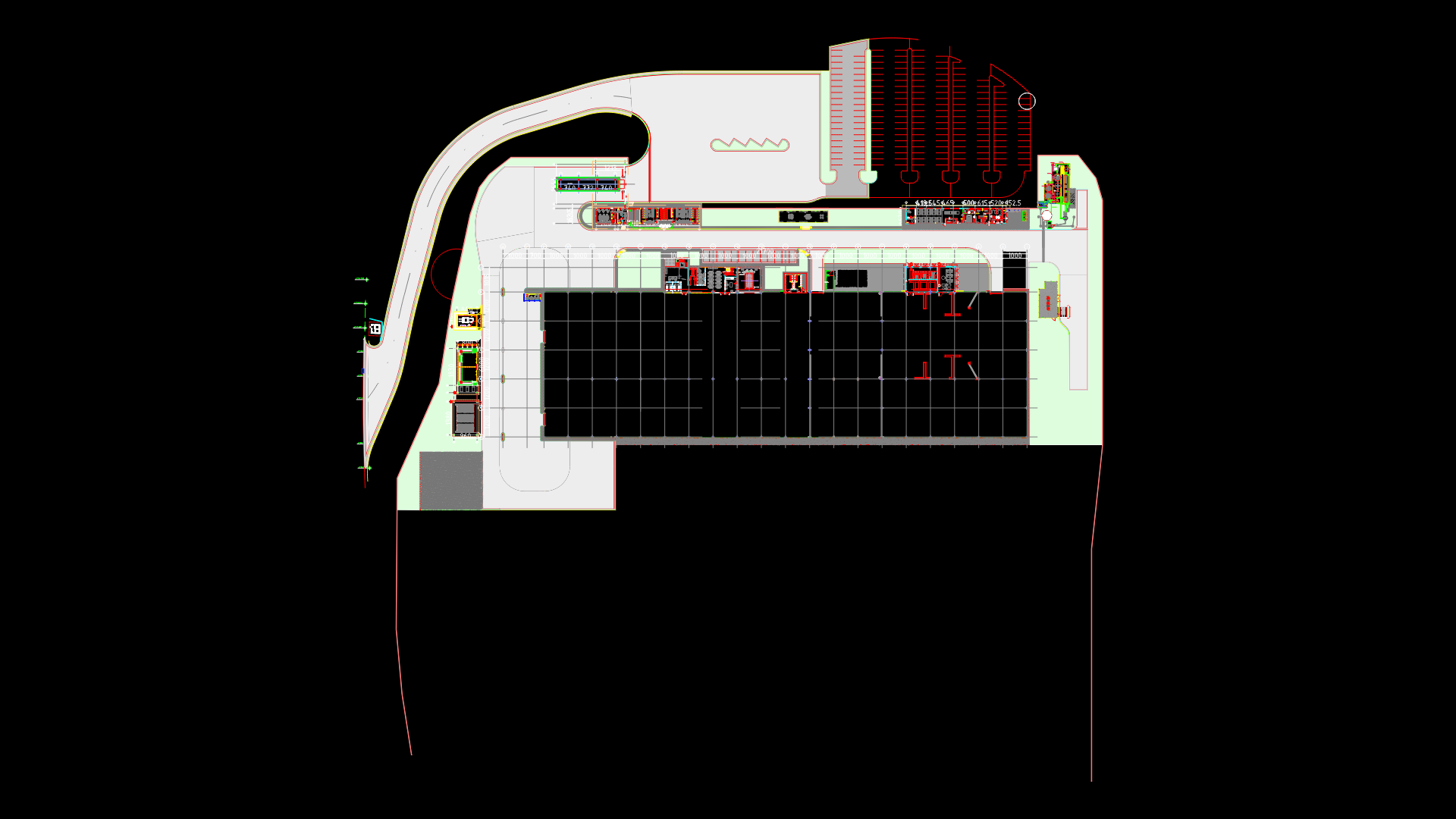Two-Story Residential House Floor Plan and Front Elevation

This comprehensive AutoCAD drawing package includes detailed floor plans and front elevation for a two-story residential house. The ground floor features a drawing room (13′-0″×11′-3″), kitchen (7′-9″×10′-9″), bedroom with attached toilet, and a verandah (4′-3″×10′-6″). The first floor contains a master bedroom (16′-0″×11′-0″) and additional bedrooms with circulation spaces. The front elevation shows a modern facade with multiple windows, a central entrance, and parking provision. Interior layouts include furniture placement with dining areas, sofas, beds, and bathroom fixtures. The overall design employs a functional circulation pattern with a staircase connecting both floors. Room dimensions are clearly specified in imperial units with total building footprint measuring approximately 30′-9″ × 42′. The drawing demonstrates effective space planning with separate social and private zones while maintaining proportional room sizing typical of mid-sized residential construction.
| Language | English |
| Drawing Type | Full Project |
| Category | House |
| Additional Screenshots | |
| File Type | dwg |
| Materials | |
| Measurement Units | Imperial |
| Footprint Area | 150 - 249 m² (1614.6 - 2680.2 ft²) |
| Building Features | Deck / Patio, Parking |
| Tags | 2D AutoCAD drawing, architectural drawing, Bedroom Layout, House Elevation, residential floor plan, room dimensions, two-story residence |








