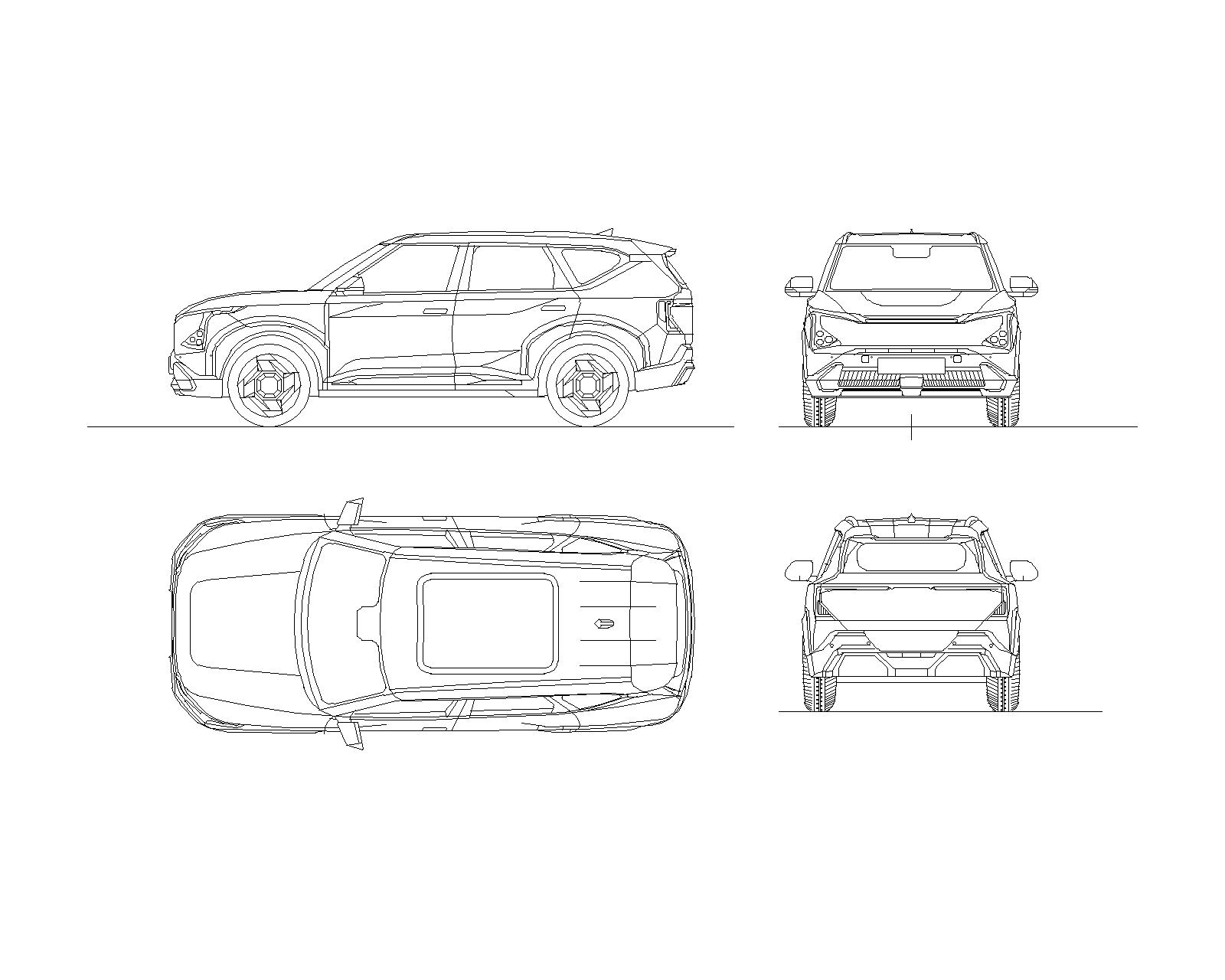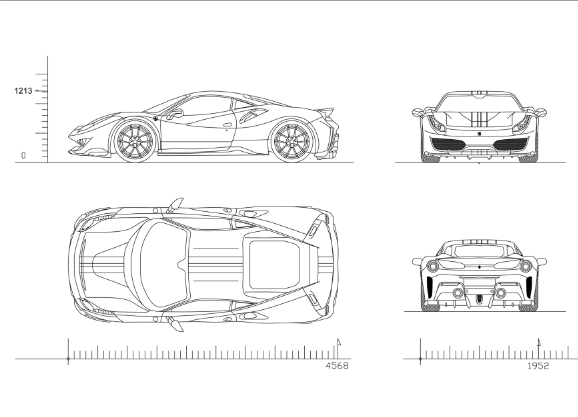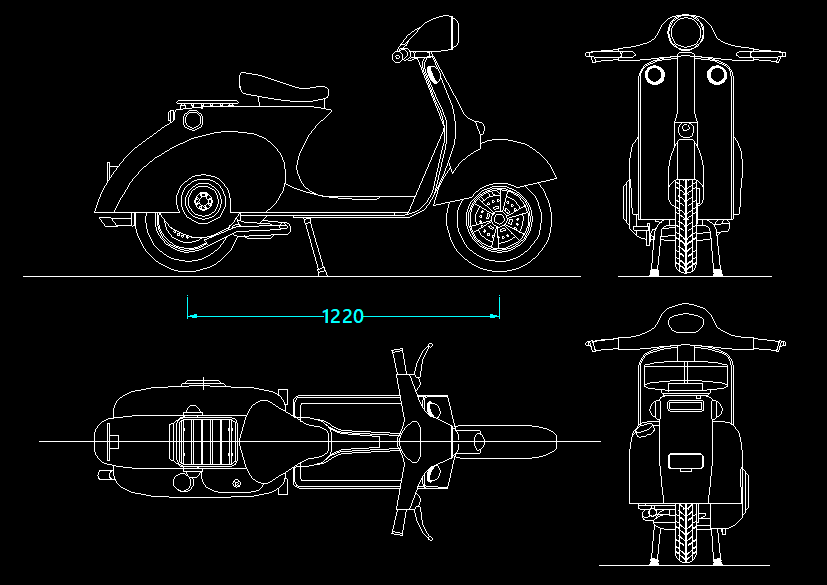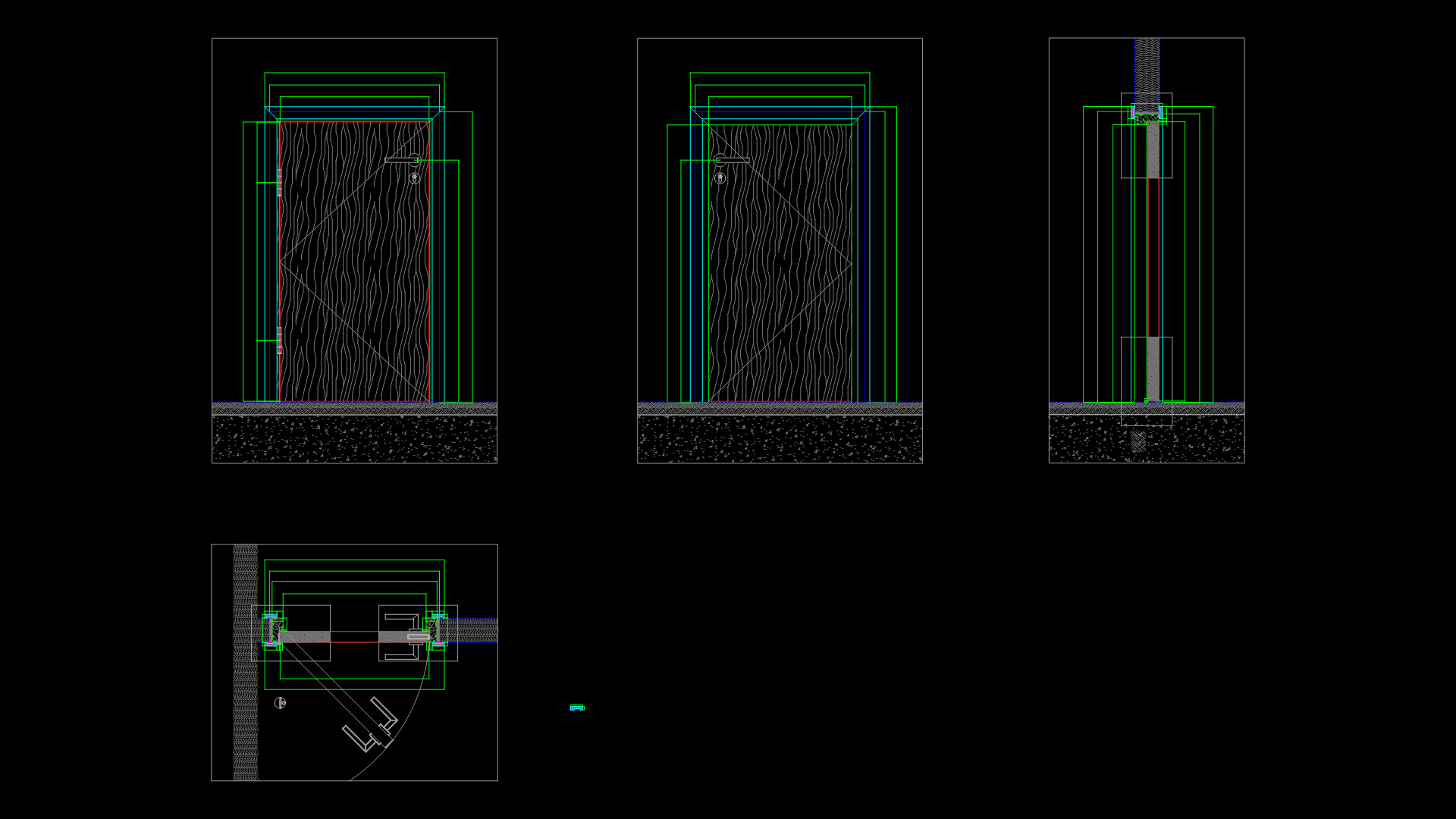Two-Story Residential House Floor Plan with Garage and Location Map
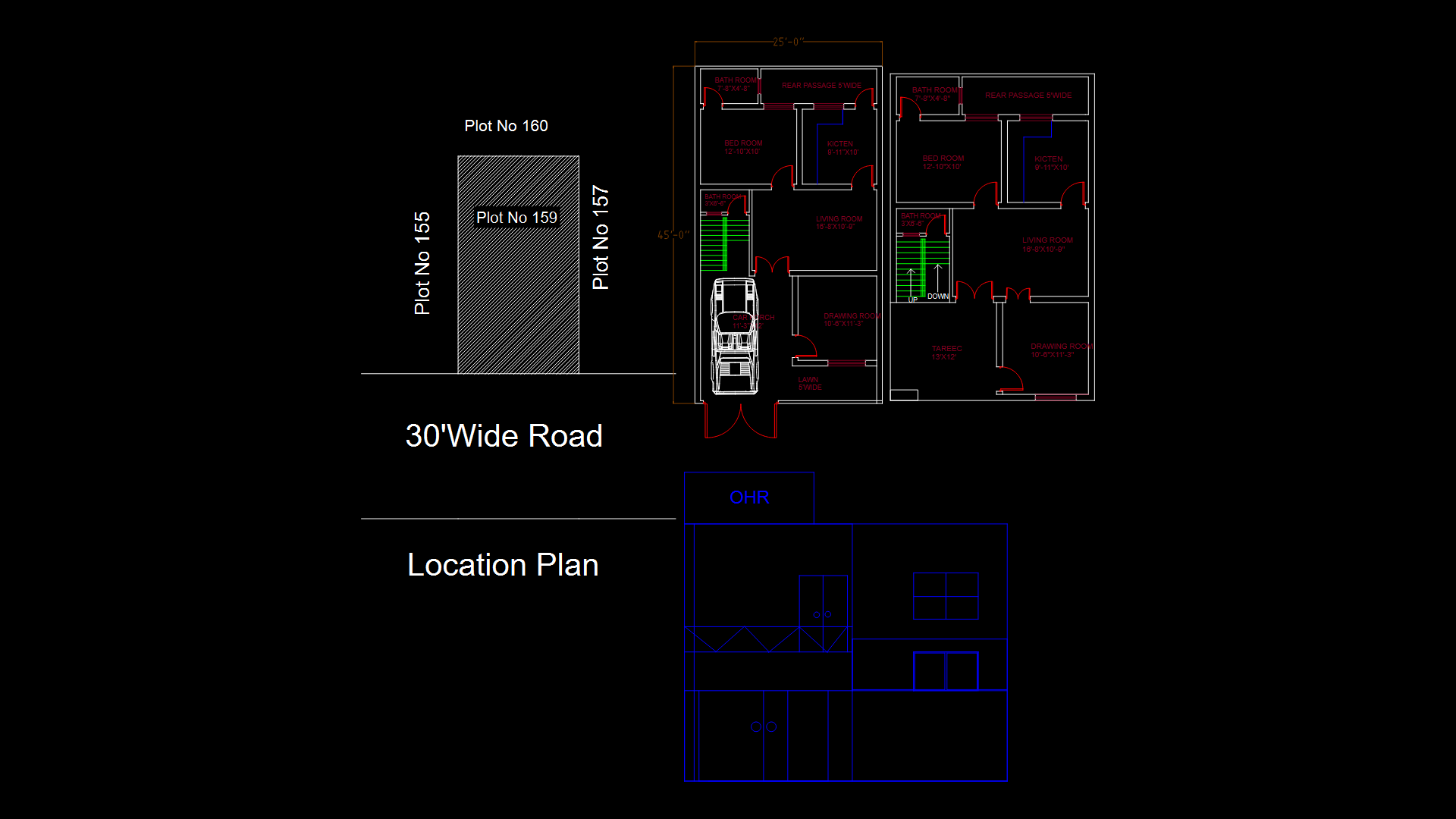
This drawing presents a comprehensive floor plan for a two-story residential house situated on Plot No 158. The design features a 25′-0″ wide footprint with multiple bedrooms, kitchen, and living spaces distributed across two floors. The ground floor includes a living room, kitchen with dining area, dedicated drawing room, and attached garage with space for one vehicle. A staircase (marked in green) provides access to the first floor, which contains three bedrooms including a master bedroom with attached bathroom. The first floor also includes additional living space. The property is situated along a 30′ wide road with neighboring plots (155, 157, 159, and 160) clearly indicated in the location plan. The efficient layout optimizes spatial organization while maintaining clear circulation paths between functional zones. Kitchen placement adjacent to the dining area demonstrates practical consideration for daily household activities.
| Language | English |
| Drawing Type | Plan |
| Category | Blocks & Models |
| Additional Screenshots | |
| File Type | dwg |
| Materials | |
| Measurement Units | Imperial |
| Footprint Area | 150 - 249 m² (1614.6 - 2680.2 ft²) |
| Building Features | Garage |
| Tags | architectural drawing, Home design, house blueprint, plot plan, residential floor plan, Room Layout, Two-story house |
