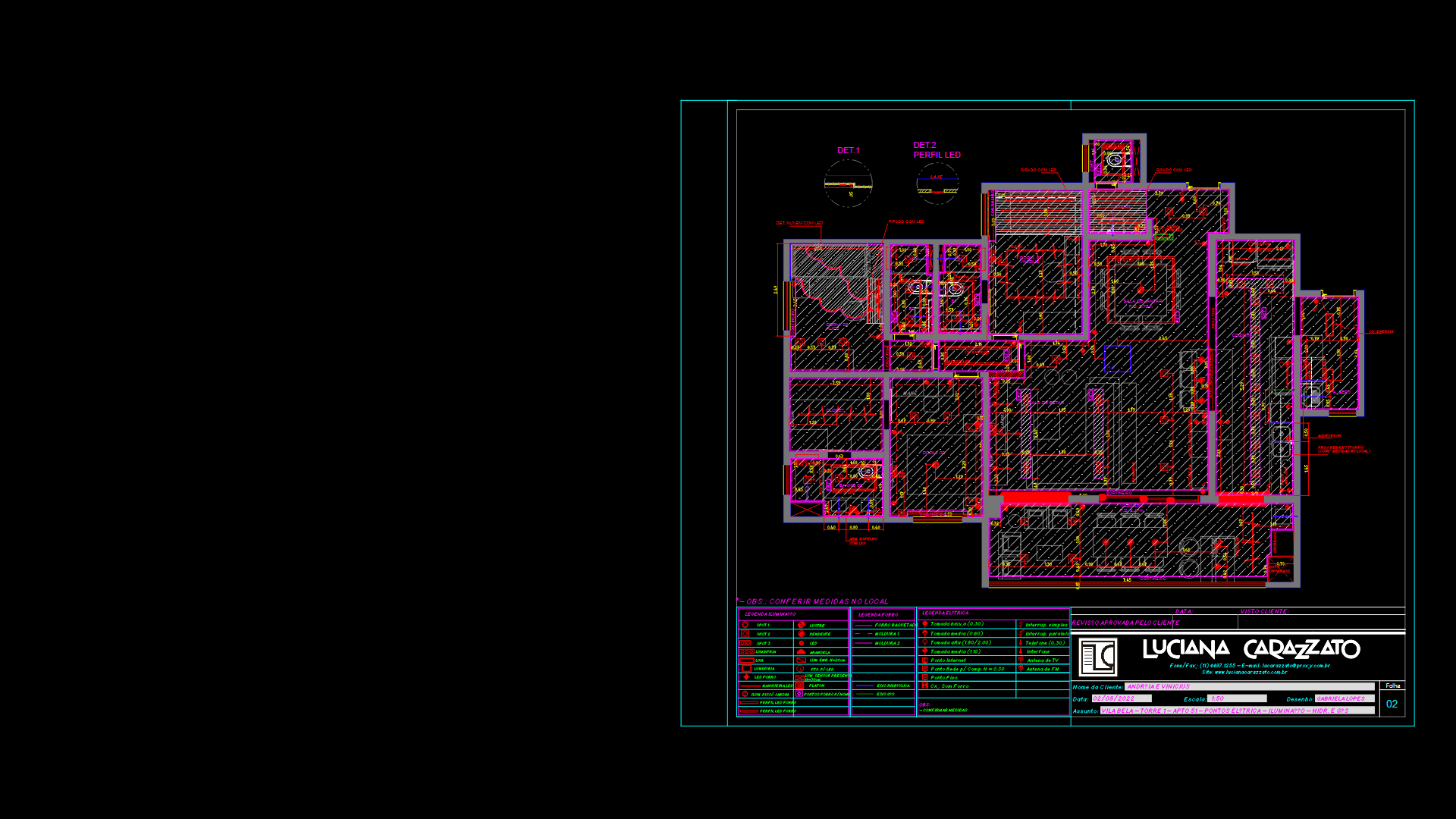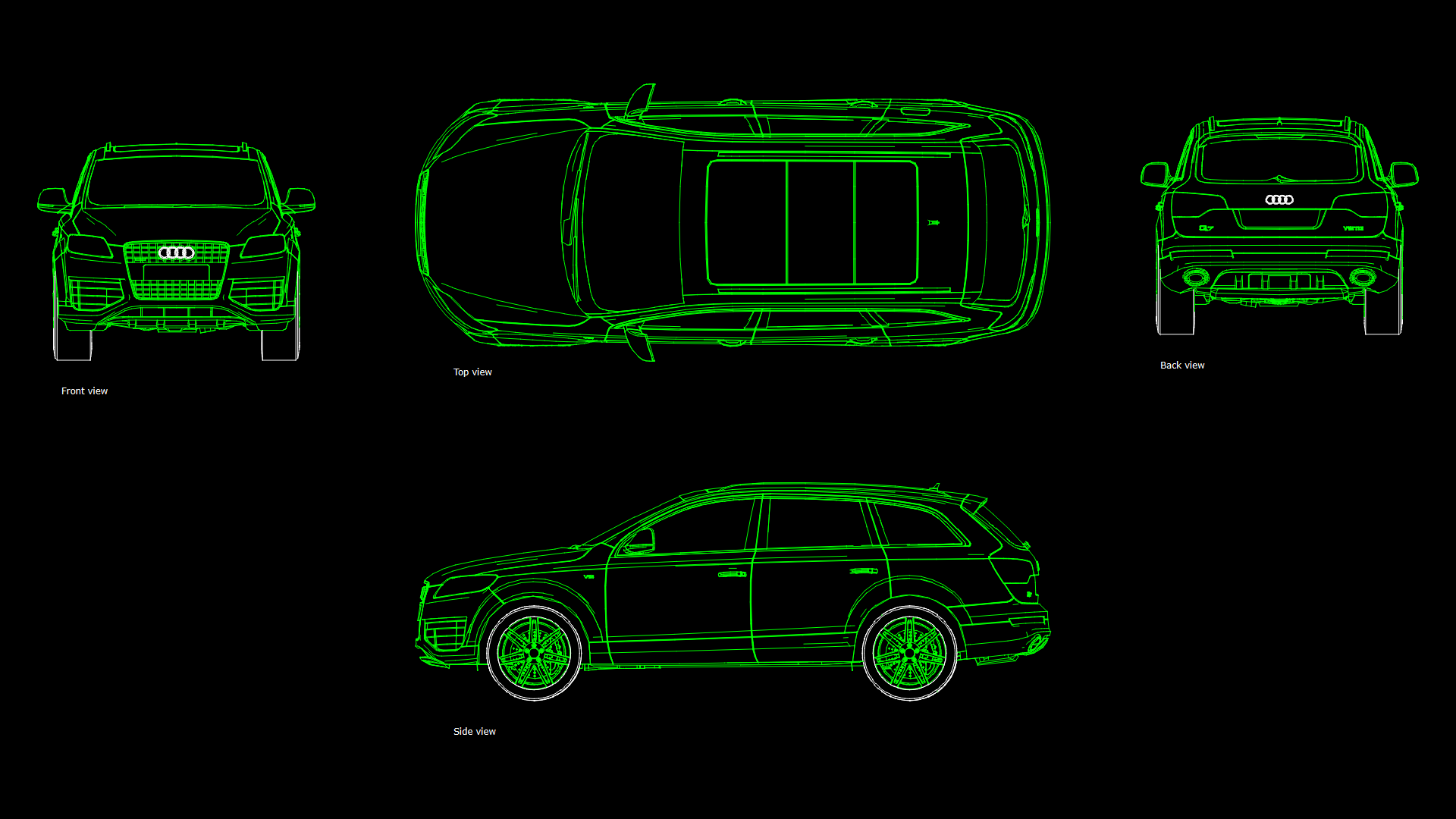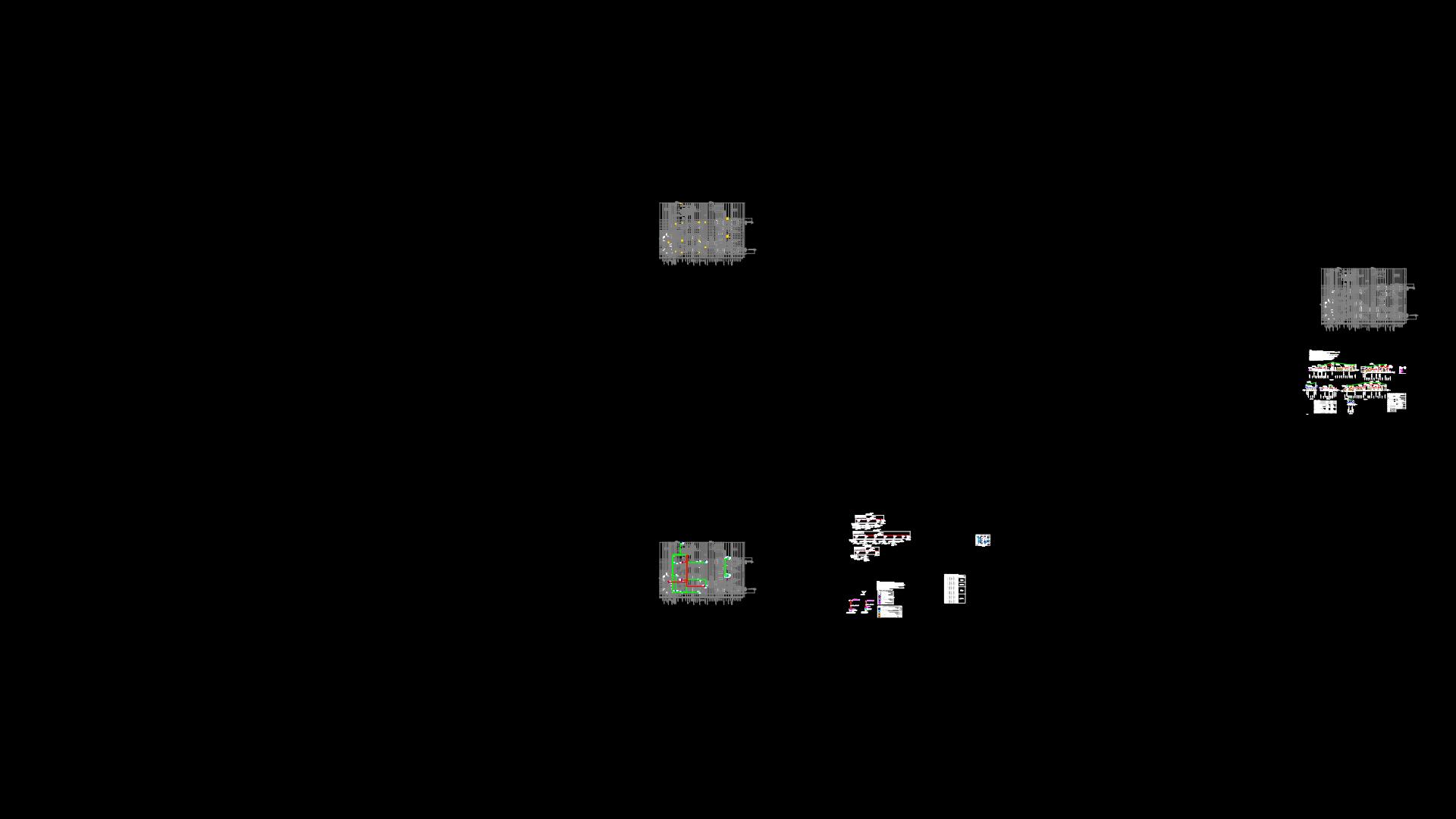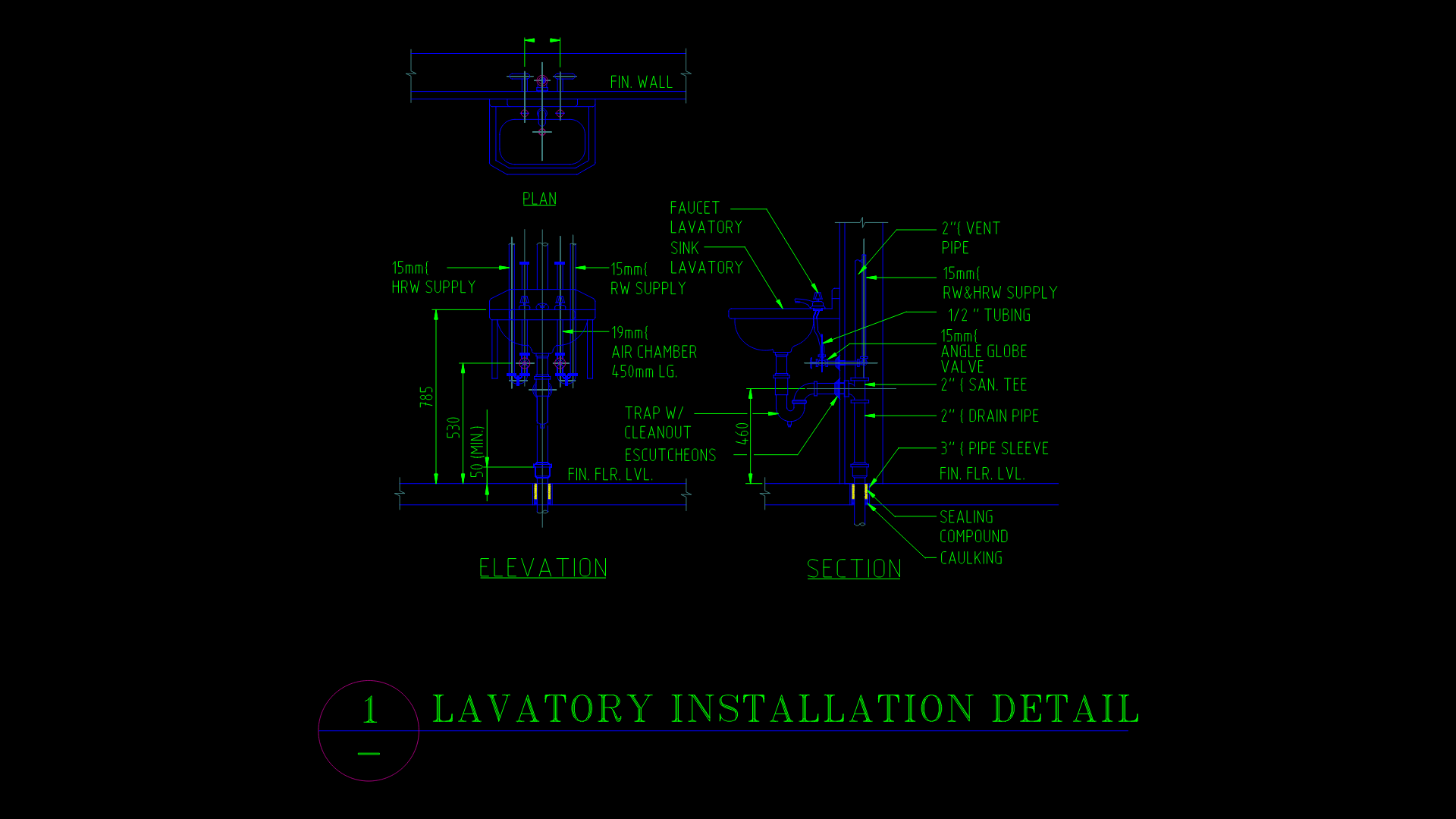Two-Story Residential Section AB with Mumty Level Roof Access

This residential building section drawing depicts a two-story house with a third mumty level for roof access. The ground floor features a drawing room with an open staircase on the right side, alongside a kitchen. The first floor contains three bedrooms and a bathroom arranged linearly. The section clearly shows the vertical circulation with stairs connecting all three levels. Standard-sized windows are shown for each room with consistent dimensions and detailing. The drawing uses imperial measurements, with column spacing varying between 6′-11″ to 15′-7″, and includes structural elements like floor slabs and load-bearing walls. The building demonstrates a practical spatial organization with service areas centralized and bedrooms positioned for privacy. The mumty level provides rooftop access, a common feature in residential designs for hot climates where roof terraces are utilized for evening activities.
| Language | English |
| Drawing Type | Section |
| Category | Residential |
| Additional Screenshots | |
| File Type | dwg |
| Materials | |
| Measurement Units | Imperial |
| Footprint Area | 150 - 249 m² (1614.6 - 2680.2 ft²) |
| Building Features | |
| Tags | architectural section, floor plan section, mumty level, residential section, Room Layout, structural bay, Two-story house |








