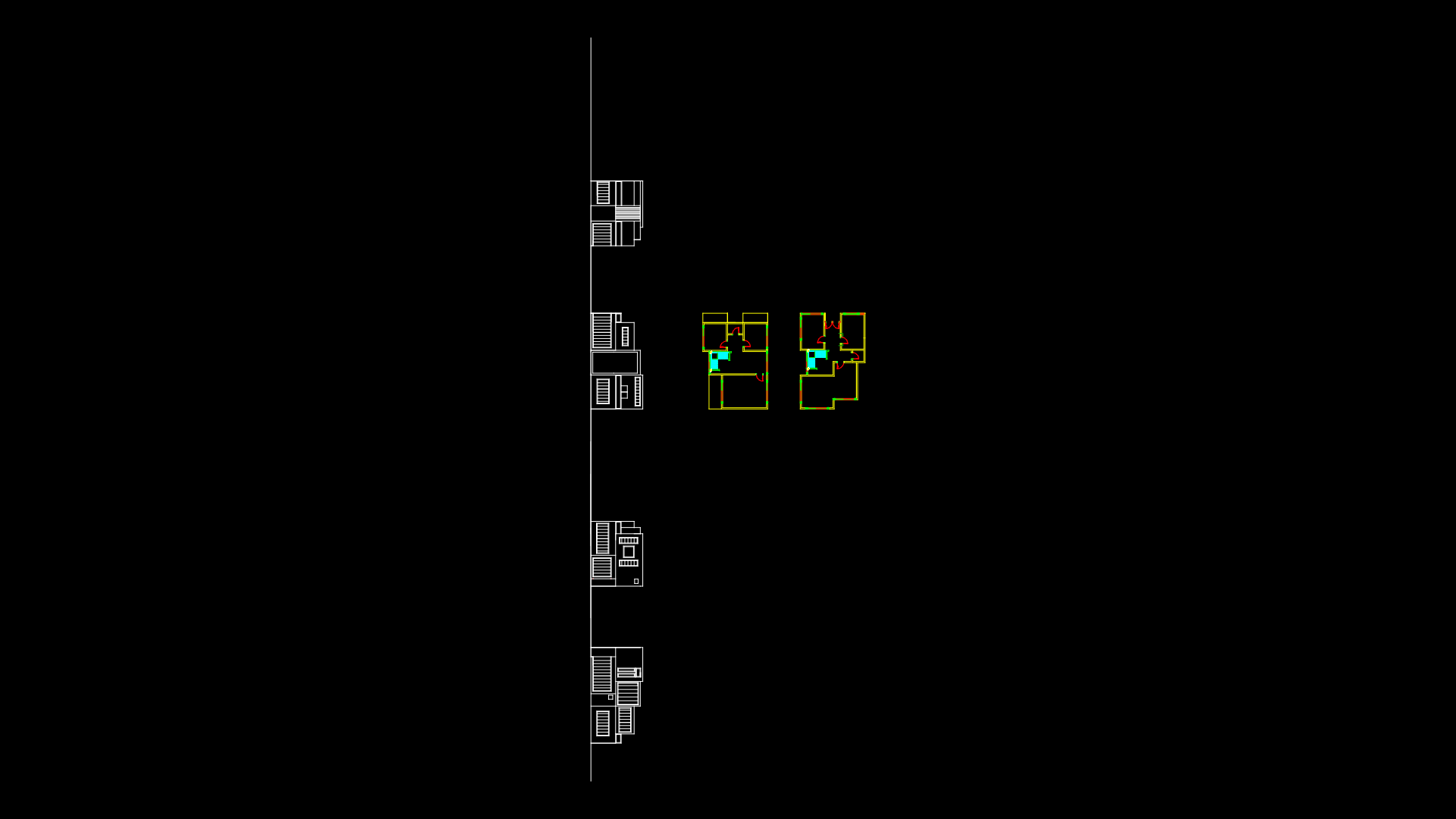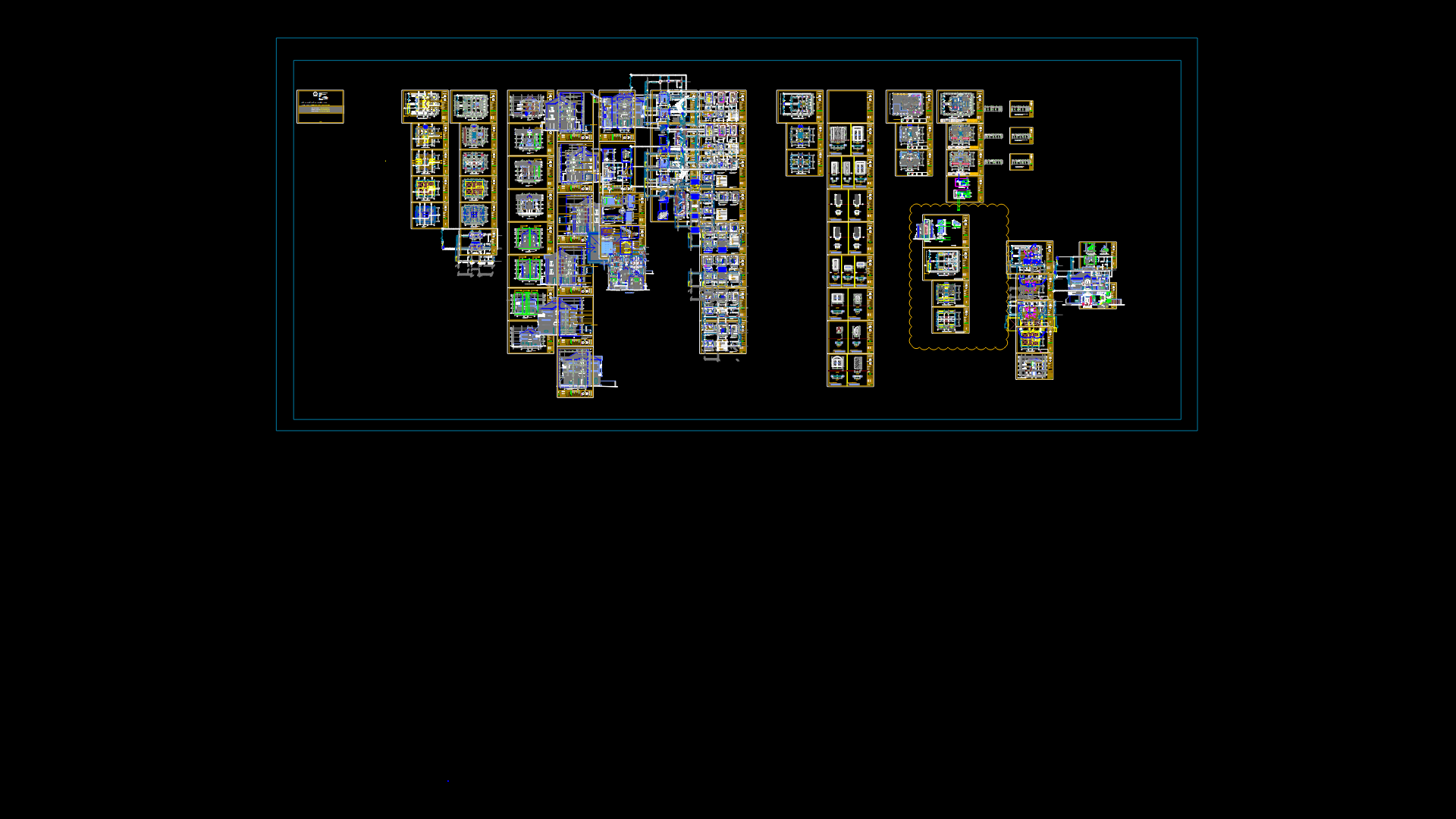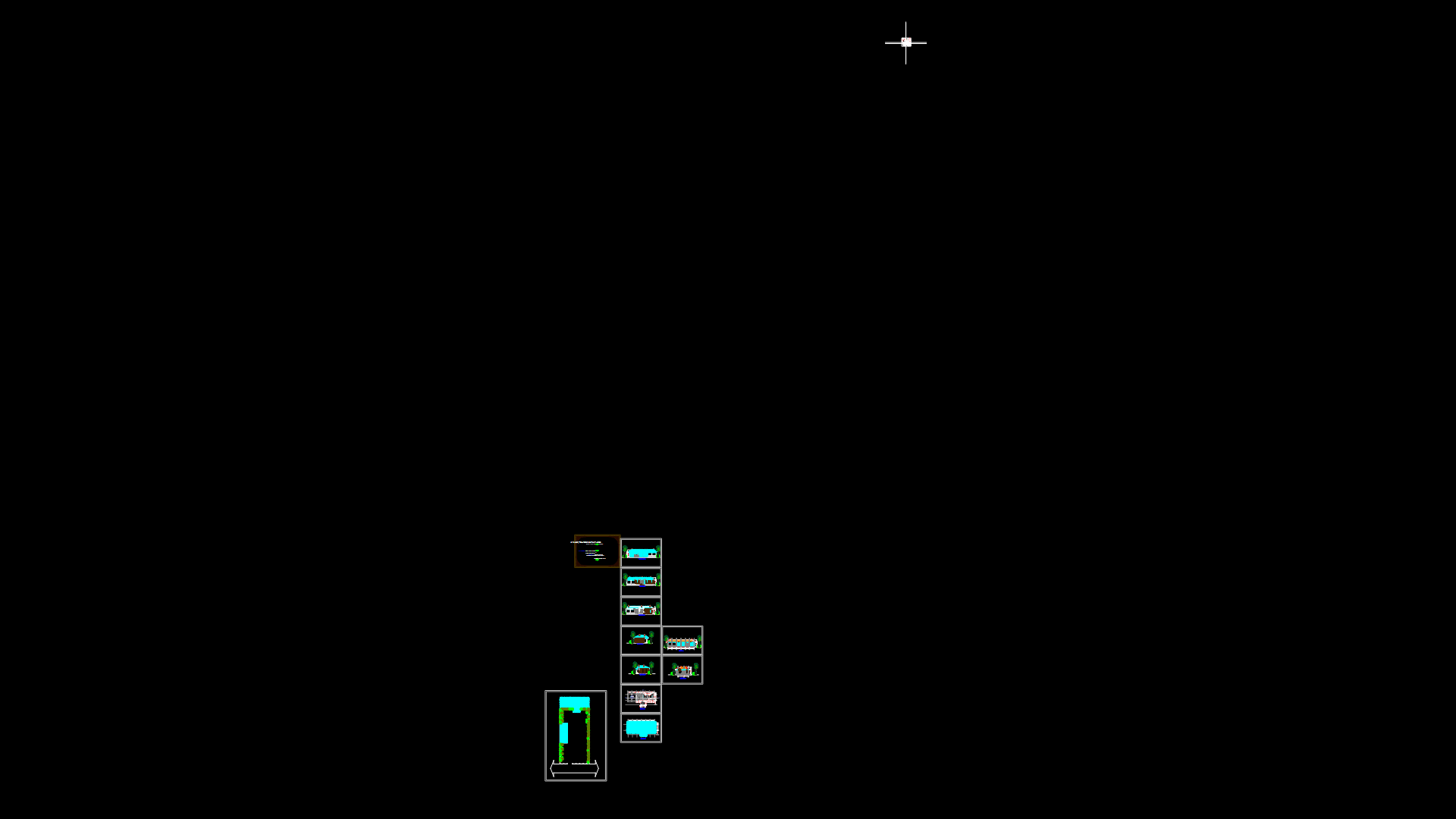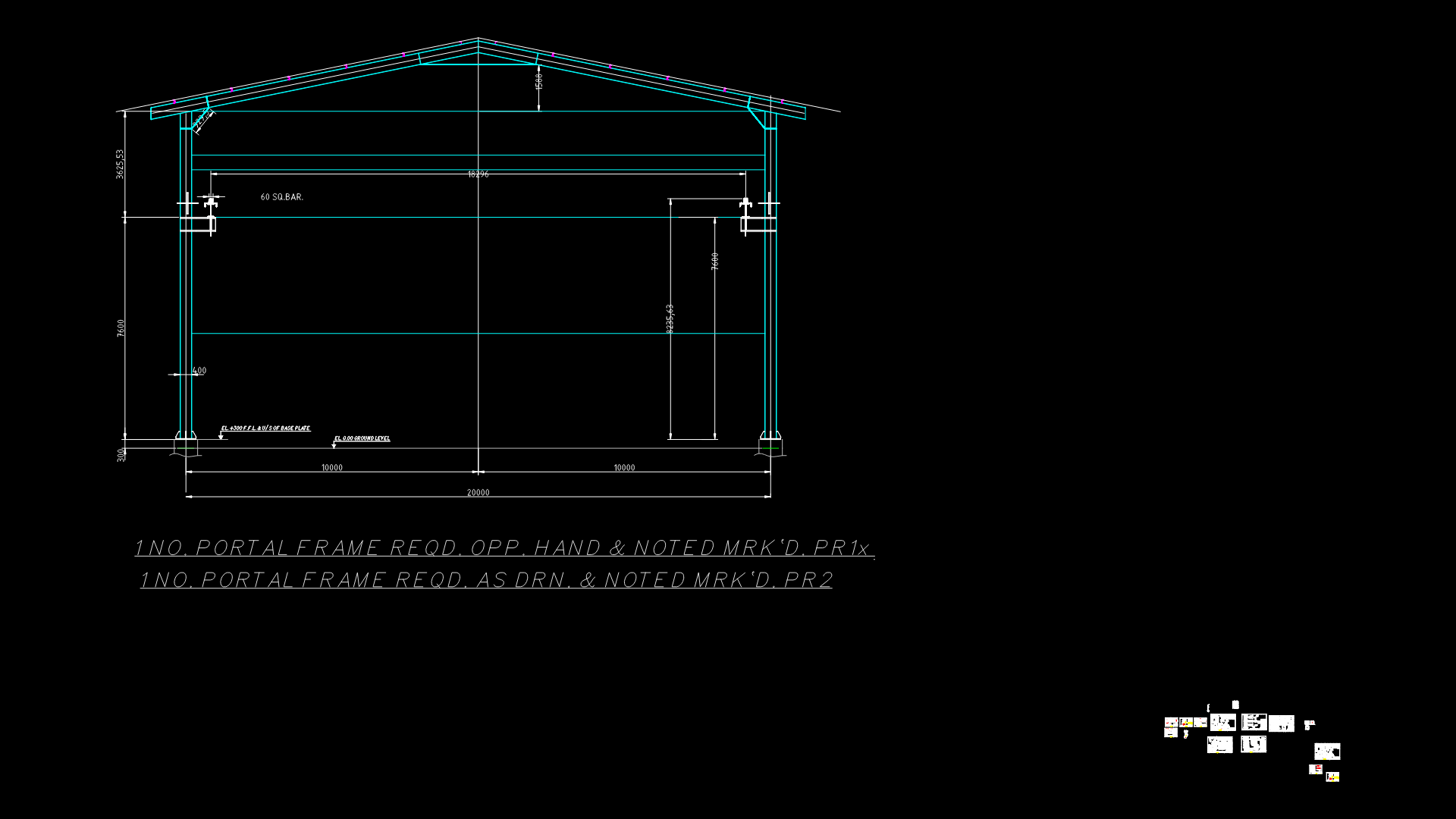Two-Story residential Villa Floor Plan with Structural Columns

Comprehensive Two-Floor Villa Layout
This drawing presents a detailed floor plan of a two-story residential villa with clearly defined structural elements. The plan shows both the ground and upper floor layouts with wall configurations, door placements, window positions, and structural columns (labeled “CT1”).
Key Architectural Elements:
• Multiple rooms on each floor organized in a rectangular footprint
• Bathroom facilities identifiable by fixture placements (visible in cyan)
• Strategic column placement supporting the upper floor structure
• Standard 90-degree door openings (referenced in block “kapı90”)
• Window placements along exterior walls with sill details (“DENIZLIK” layer)
The drawing utilizes a multilingual layer structure with both English terms (walls, doors, windows) and Turkish architectural terminology (DUVAR, PENCERE, KAPI, KOLON), suggesting international design collaboration. The structural column placement follows a rational grid pattern, ensuring proper load distribution from upper floors.
Significantly, the layout demonstrates efficient spatial organization with circulation paths connecting functional areas. The bathroom locations are strategically positioned for plumbing efficiency, while the overall rectangular form maximizes usable floor area while minimizing construction complexity.
| Language | English |
| Drawing Type | Plan |
| Category | Villa |
| Additional Screenshots | |
| File Type | dwg |
| Materials | Concrete |
| Measurement Units | Metric |
| Footprint Area | 150 - 249 m² (1614.6 - 2680.2 ft²) |
| Building Features | |
| Tags | architectural drawing, bathroom layout, column grid, Residential Design, structural columns, two-story layout, Villa floor plan |








