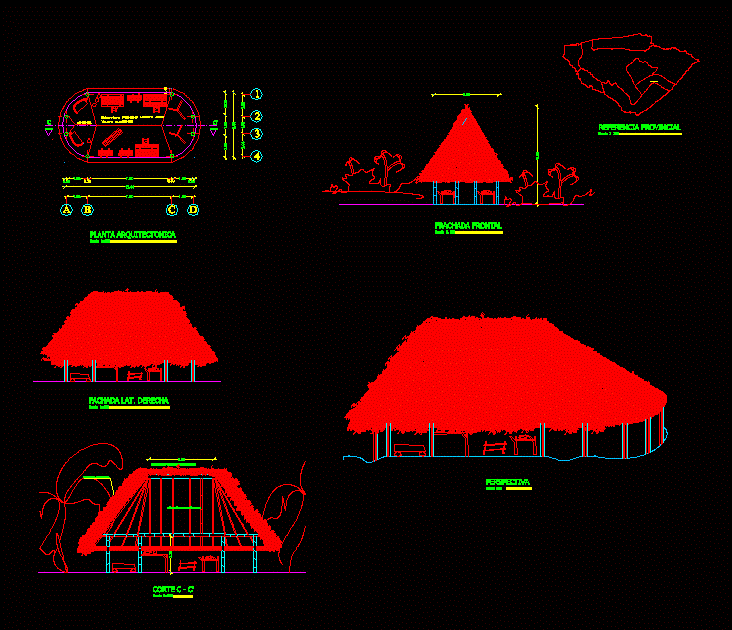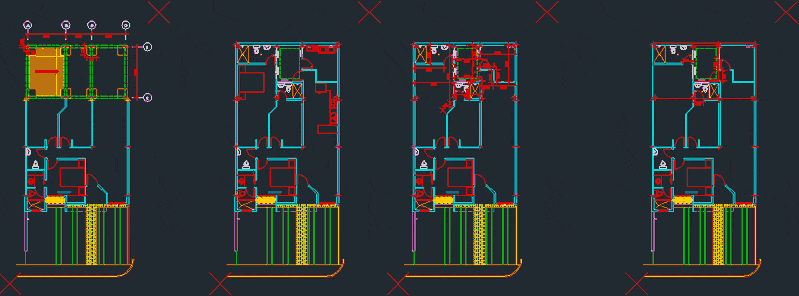Two Story Single Family DWG Block for AutoCAD

Single-family home; 1 floor (living room, kitchen, clothes, bedroom, bathroom and office) 2nd floor (studio, 3 bedrooms, 2 bathrooms) Terrace; has architectural drawings; courts; facade; structural; drains; electrical and hydraulic.
Drawing labels, details, and other text information extracted from the CAD file (Translated from Spanish):
arquigeografos, architecture, applied geography, school nazaret, park, school freedom, qda. siguinchica, al tambillo, treatment plant, aqueduct, archive, acad a.g, date, map no., contains, scale, hermitage jimenez, indicated, indicated, observations, project, vo.bo. municipal planning, design and review, juan alberto martinez salas., arq. erika andrea ocampo molina, design and drawing, alcoves-apartaestudio on the second floor, geographer planner – d. arch and ing., municipality of colon, san sebastian board, geographer planner – c.arq and ing., municipality of colon – putumayo, table of areas, area, use, total built, grotto, location of the project, with respect to the city, san sebastian grotto, eoch, eternit elevated tank, american standard, porcelain – white, clothes, terrace, mezzanine profile, beehive, santafe blocklon, melendez blockade, electrowelded mesh :, components easy block plate, without esc, q . the Carmelites, lavautos juan, carlos paredes, p. of arq enrique guerrero hernández., p. of arq Adriana. rosemary arguelles., p. of arq francisco espitia ramos., p. of arq hugo suárez ramírez., rental of building materials, edge beam, empty stairs, – aig -, engineering geography architecture, rental of equipment for construction – real estate and appraisals, rental of equipment for construction, real estate and appraisals, masonry, alfajia in ccto, window, gyv, the golden one, q. the cabin, q. the gilded, cemetery, palace, municipal, via san carlos, neighborhood, the meadows, central, san felipe, freedom, paradise, transdorado, transports, central school, icbf, telecom, church, plaza, hospital, bomb, via maizal, puerto colón, friendship, terpel, palms, via clear waters, urbanization, villa las palmas, ant, school, park, garden, kitchen, office, alcove, dining room, living room, wc, ppal alcove, studio , vestier, alcove hall, balcony, stone wall simulation, water tanks, architectural floor, first floor, second floor, proy.terraza, police, concrete, poor, height depends on the ground, see reinforcement in the plant, beam, foundations, shoe, shoe detail, central shoe detail, eccentric shoe detail, public network, hydraulic connection, detail home installation, pvc, universal union, nipple, register, the meter, box for, direct key, connection , pipe, check, meter, cut key, fitting, crazy, nut, platform, hydraulic conventions, meter, stopcock, tee, exit, no. shoe, reinforcement in x, reinforcement in y, orientation reinforcement, footing type, shoe frame, cutting of columns, reinforcement number, diameter convention, recommendations, the foundation resistant stratum must be verified, carefully at the judgment of the, conserving the depth of shoring for the whole structure, otherwise replace with clean, with a suitable granulometry, modified proctor material, note, under all the shoes must be fused:, ci, ppal duct, shaft plant, foundations and drains, antejardin enclosure, main facade, beams and columns, ribs, longitudinal reinforcement, minimum overlap, coating, footings, abutment, diameter, shear reinforcement, in the union beam-column, separation, section beams, floor beam, structural detail , in both directions, central shoe, recebo, cto floor, which intersect a beam, all columns, carry a strap, firm floor, footing, beam and columns, lightened slab, optional under peep beams or, reinforcement is repeated, without scale, columns section, finished floor, cut b – b ‘, cut a – a’, tc, tv – c, water tanks, second floor, hydraulic plant, power plant, luminaire lamp , takes double current, three phase power socket, network lumin. by wall or ceiling, network outlets per floor, switch control, telephone box, electrical conventions, bullet, luminaire, tv-cable box, ctv-c, load panel, circ., sockets, light, various, watt, amp ., floor, single switch, telephone socket, tv-cable socket, double switch, wireless doorbell, switchable switch, triple switch, apply luminaire, subtotal, reservation, stove, refrigerator, total, climbs circuit, applies terrace, metal handrail, gray basalt, metal pegola option, garden under stairs, design:, collaboration, single-family housing, freedom district – municipality of san miguel – department of putumayo, est. arq guillermo yamid vallejos b., design, housing, lot, antejardin-patio, external perspective, note: the execution of the works, adjustments or subsequent changes made to the project, must be consulted and authorized under the approval of the designer and not Responsibility is accepted for the changes made during the construction stage without the respective consultation.
Raw text data extracted from CAD file:
| Language | Spanish |
| Drawing Type | Block |
| Category | House |
| Additional Screenshots |
 |
| File Type | dwg |
| Materials | Concrete, Masonry, Other |
| Measurement Units | Imperial |
| Footprint Area | |
| Building Features | Garden / Park, Deck / Patio |
| Tags | apartamento, apartment, appartement, aufenthalt, autocad, bathroom, bedroom, block, casa, chalet, clothes, dome, dwelling unit, DWG, Family, floor, haus, home, house, house room, kitchen, living, logement, maison, office, residên, residence, room, single, singlefamily, story, unidade de moradia, villa, wohnung, wohnung einheit |








