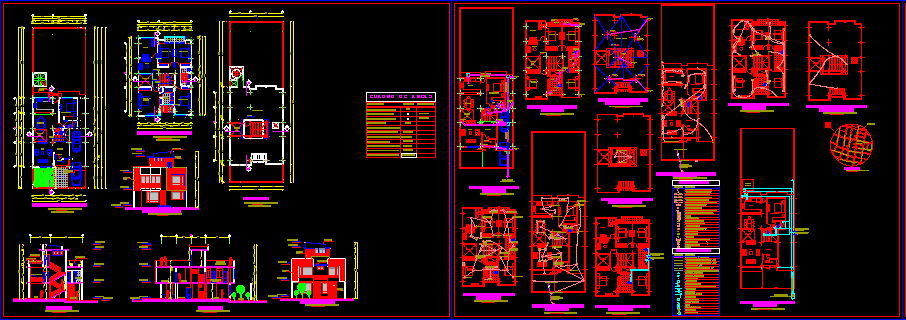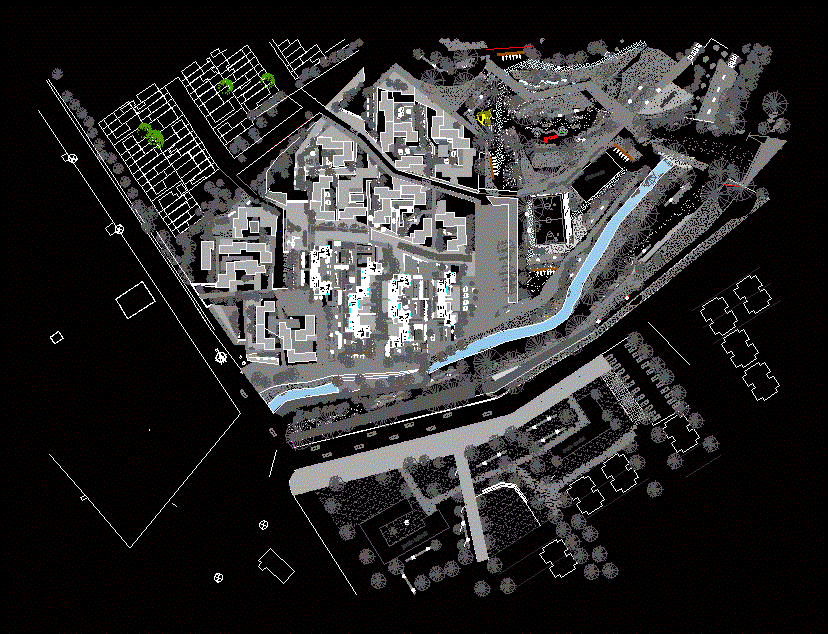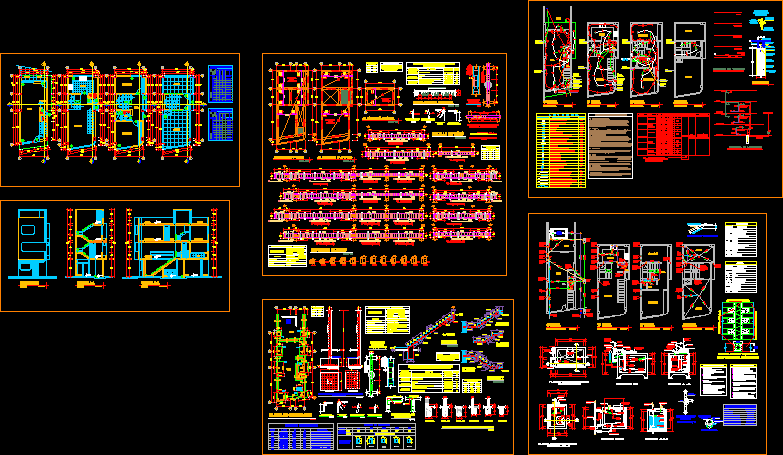Two-Story Single Family Residence DWG Block for AutoCAD

Two-story single-family residence; conta c room, dining room, kitchen, bathroom, patio with a swimming pool, bath familira and master bath, living room on the top floor
Drawing labels, details, and other text information extracted from the CAD file (Translated from Spanish):
dining room, room, up, railing, bedroom, study, balcony, living, well, light, hall, bathroom, bas pvc., kitchen, ball pvc., totals, observations, subsequent removal, left lateral retreat, right lateral withdrawal, Constr. area ground floor, frontal removal, description, total area of the lot, table of areas, area of constr. high floor, total construction area, townhouse, low architectural floor, high architectural floor, master, pergolas, bathroom, up, projection, flown, room, shower, hands, kitchen, dining room, bedroom, master, terrace, accessible, living , study, garden, sewer, to the network, ground floor, first floor, sanitary facilities, a. potable, comes from the, cistern, cold p.baja, comes drinking water, p.baja hot, cold to high, rises potable water, hot to high, reserve tank, water column, grid floor and siphon trap concrete box, water heater, check valve, stopcock, screw terminal wrench, terminal wrench, consumption meter, ventilation column, inspection box, floor and siphon grid, fire cabinet, gas cylinder, installations hidrosanitarias, wastewater downpipe, downpipe rainwater, symbolism, electric energy consumption meter, incandescent luminaire with wall sconce, outlet for telephone, breaker, outlet for outlet, outlet for electric shower, outlet for TV air antenna, double switch, commutator, dichroic luminaire, incandescent pedestal luminaire, single switch, kwh, electrical installations, piping with telephone circuits, piping with lighting circuits, piping with receptacle circuits, luminaire inc andescente, pipeline with circuits for tv air antenna, odor extractor, doorman, power network, electrical, thermal boxes, telephone network, cnt, rear facade, front facade, top tier, implantation, accessible terrace, garage, brick, seen, siphon with, plant covers, lighting installations, electrical installations, drinking water facilities, upper floor, gangotena, jose de la cuadra, alfredo, agustin cave t., luciano andradre marin, alfredo couple d., aguilera malta , vicente solano, gustavo vallejo l., ricardo descalzi, victor emilio estrada, manuel maria sanchez, carrion, location, demetrio, pergola, air conditioning
Raw text data extracted from CAD file:
| Language | Spanish |
| Drawing Type | Block |
| Category | House |
| Additional Screenshots |
 |
| File Type | dwg |
| Materials | Concrete, Other |
| Measurement Units | Metric |
| Footprint Area | |
| Building Features | Garden / Park, Pool, Deck / Patio, Garage |
| Tags | apartamento, apartment, appartement, aufenthalt, autocad, bathroom, block, casa, chalet, dining, dwelling unit, DWG, Family, haus, house, kitchen, logement, maison, patio, residên, residence, room, single, singlefamily, story, two plants, unidade de moradia, villa, wohnung, wohnung einheit |








