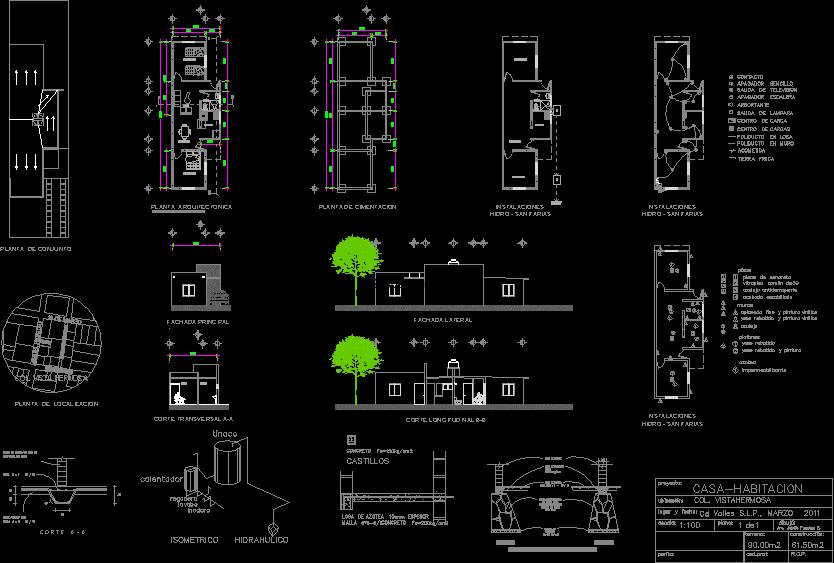Twoo Floors House DWG Section for AutoCAD
ADVERTISEMENT

ADVERTISEMENT
Twoo Floors House – Plants – Sections – Elevations
Drawing labels, details, and other text information extracted from the CAD file (Translated from Spanish):
access, stay, bathroom, bedroom, dining room, kitchen, terrace, cl., bedroom p., symbology. n.t.n. level of natural terrain. n.p.t. finished floor level. Indicates levels in plant. indicates levels in elevation. indicates projections., architectural plant, house – room, construction area:, plant and cut, architectural, owner:, project :, raul g. muñoz lopez, scale:, dimensions:, meters, date:, pahuacan state of mexico, terrace, bathroom, cto. ironing, kitchen, dining room, access, hall, local, ground floor, low, up, balcony, cl., high floor, main facade, back facade, cant, longitudinal cut, plant assembly, street benito juarez, center
Raw text data extracted from CAD file:
| Language | Spanish |
| Drawing Type | Section |
| Category | House |
| Additional Screenshots |
 |
| File Type | dwg |
| Materials | Other |
| Measurement Units | Metric |
| Footprint Area | |
| Building Features | |
| Tags | apartamento, apartment, appartement, aufenthalt, autocad, casa, chalet, dwelling unit, DWG, elevations, floors, haus, house, logement, maison, plants, residên, residence, section, sections, twoo, unidade de moradia, villa, wohnung, wohnung einheit |








