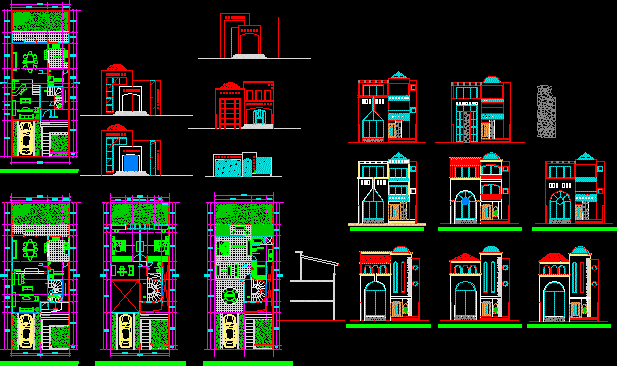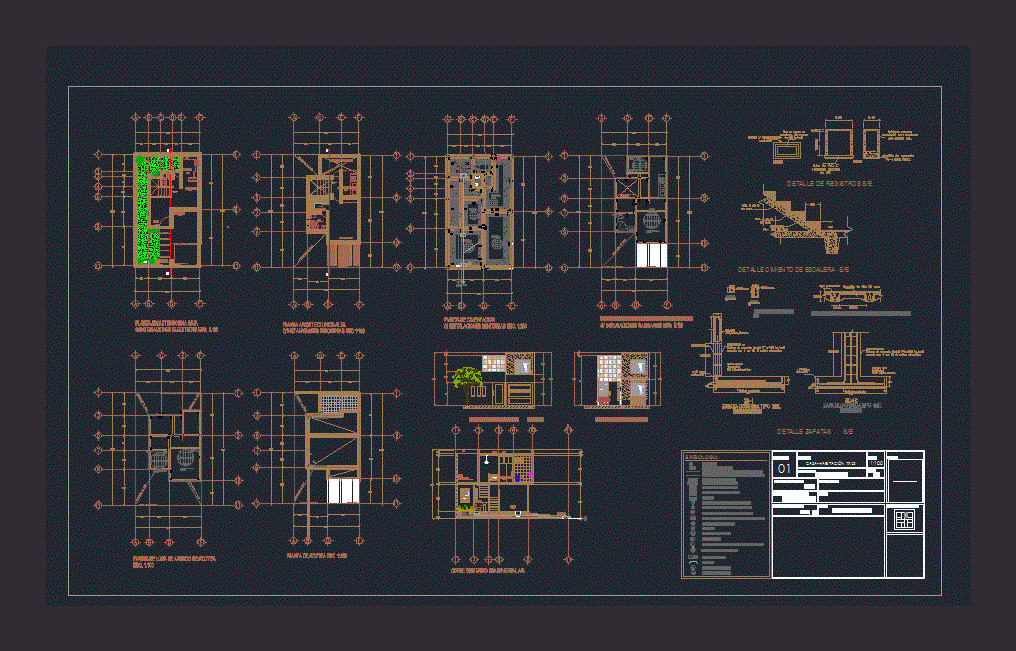Type House 175 M2 DWG Full Project for AutoCAD

PROJECT EXECUTIVE LIC. ARCHITECTURAL PLANS BUILDING FACILITIES PLAN STRUCTURAL PLANS PLANS INSTALLATION GAS ELECTRIC PLANE
Drawing labels, details, and other text information extracted from the CAD file (Translated from Spanish):
other indication perpendicular to the canes of the upper bed place rod, low and tall canes of the dimensions and separates indicated in plant except, castles or columns that move at the level where indicated., castles or columns that cross the level where indicated ., of casting, curing, characteristics of resistance, enabled and placement of the reinforcement-, the construction requirements related to centering, mixing, placement of concrete, joints, all the strokes should be done with the architectural plans., do not take measures to scale dimensions given in cm., detail of the reinforcement, general notes, note for solid slabs, data that the builder must verify, steel in electrowelded mesh., check dimensions in architectural plans., castles or columns that end in the level where indicate., concrete, foundation, contraflecha, walls, castles, materials, structural plans, nose key, blind record, record with lid, indicates sense runoff, fan pipe, bap, ban, c.h., stormwater runoff, log plug, blackwater descent, strainer, stormwater line, sanitary sewer line, s. c. to. c., s. c. to. f., cold water line, your, hot water line, cold water column, hot water column, float valve, submersible pump, gate valve, union nut, check valve, water line for irrigation, notes: , sanitary installation, manometro, board, control, registration with metal cover envelope, protection against insects and rodents, metal mesh and stainless clamp. endless, pipe and connections, marine ladder, sanitary zoclo, suction carcass, evans submersible pump, isometric view, schematic cut, pressure tank, cistern, sm, tv, tiv, existing general stormwater network, municipal drainage network , hydraulic installation, int, cpv, architectural plans, cfx, up filling, filling valve, heater, dryer, regulator, stove, frame of the same material, hinged type piano-based tablets, striated aluminum natural anodized and, slab cistern, metal mesh and endless clamp, gate valve, hose wrench, meter, to fill tank, municipal network, union nut, welded nut to welded mesh, concrete register cast in situ, cutout, registration, valves of gate, typical detail of, box in wall for, detail of fan tube, measurement box, topsoil, anchors, concrete cover, half-round, common partition register, registration detail, with cover not apparent, simple concrete pipe, pipe axis, hidden in wall with castle, wall axis, detail of rainwater down, castle armed, with henhouse, to cover the union, nut welded to rod, to open the register, with apparent lid, system of nuts, to open registry, concrete martelinado, channel of polished concrete, with sealant, detail of gargoyles, registration with blind cover, variable, concrete wall, half-round, try the whole installation, sanitary, before cover, logs, detail of parapet strainer, parapet, roof strainer, helvex brand strainer, waterproofing, pvc elbow sanitary, to connect strainer, should be supervised on site., e s t r u c t u r a c t m e n t a c i n t, typical, z a p a t a s t i p o, c a s t i l l s s t i p, perimeter chamfer, c o r t e x – x, firm, c i s t a r a, v a c i o n, e s t r u c t u r a t a c t, axis, n. l. s. l, corteesquematicodelos a, welded mesh, diafragmatipod, pre-cast joist, cast on site, pre-cast joist, placement with the manufacturer, see specifications and recommendations, foam vault, polystyrene., low pipe, should invariably fit, neutral, grounded , galvanized recessed, metallic register box, coupling for conduit tube, galvanized, conduit tube, on metal cover, detail:, schematic without scale, duplex contact polarized on wall., typical detail of placement for, conduit connector, conduit metalic pipe , aluminum or nylon plate, duplex contact, polarized, phase, wall, wall partition, as indicated., physical earth, potable water tank, measurement wall, poor concrete template, desk, electrical installation
Raw text data extracted from CAD file:
| Language | Spanish |
| Drawing Type | Full Project |
| Category | House |
| Additional Screenshots |
 |
| File Type | dwg |
| Materials | Aluminum, Concrete, Steel, Other |
| Measurement Units | Metric |
| Footprint Area | |
| Building Features | Deck / Patio |
| Tags | apartamento, apartment, appartement, architectural, aufenthalt, autocad, building, casa, chalet, dwelling unit, DWG, executive, facilities, full, haus, house, logement, maison, plan, plans, Project, residên, residence, structural, type, unidade de moradia, villa, wohnung, wohnung einheit |








