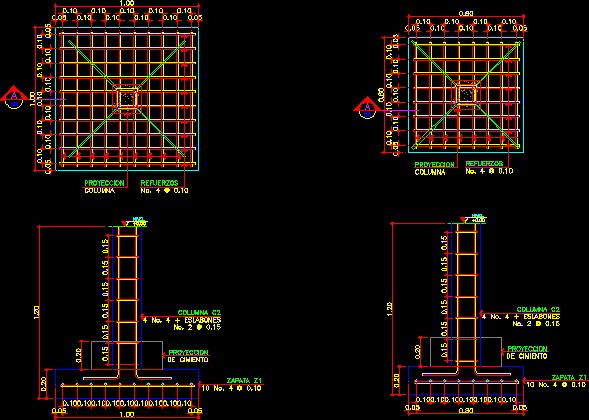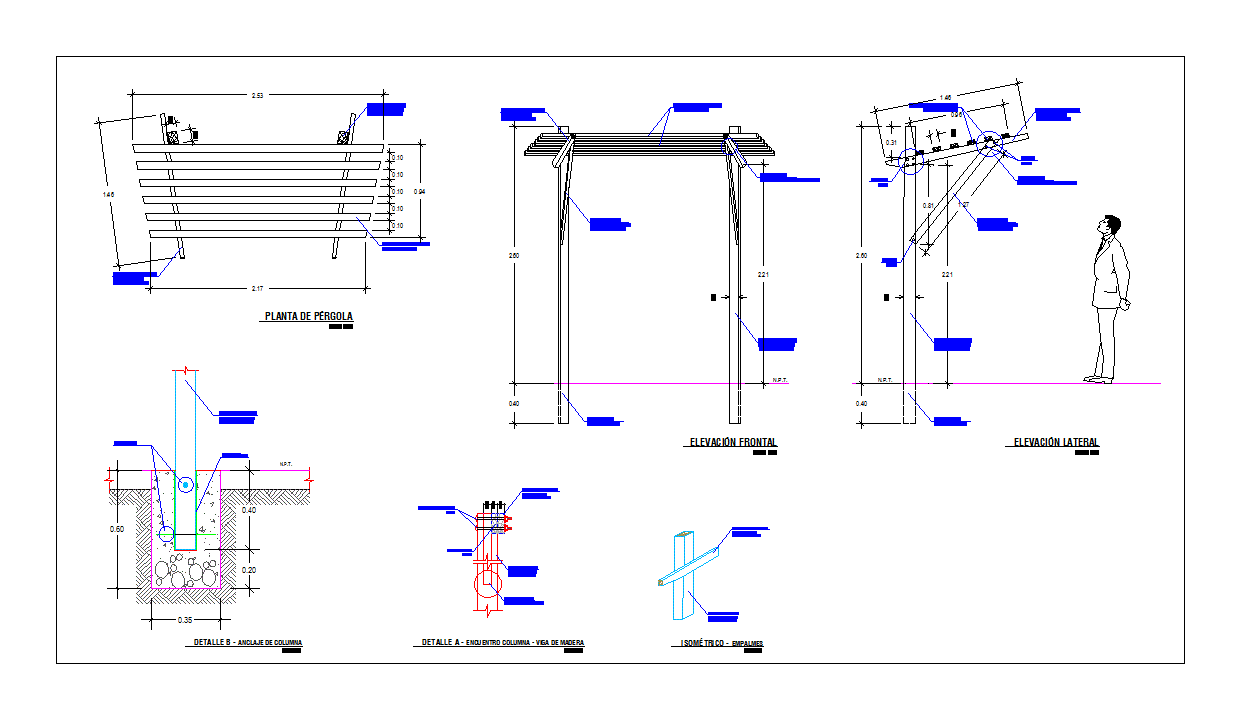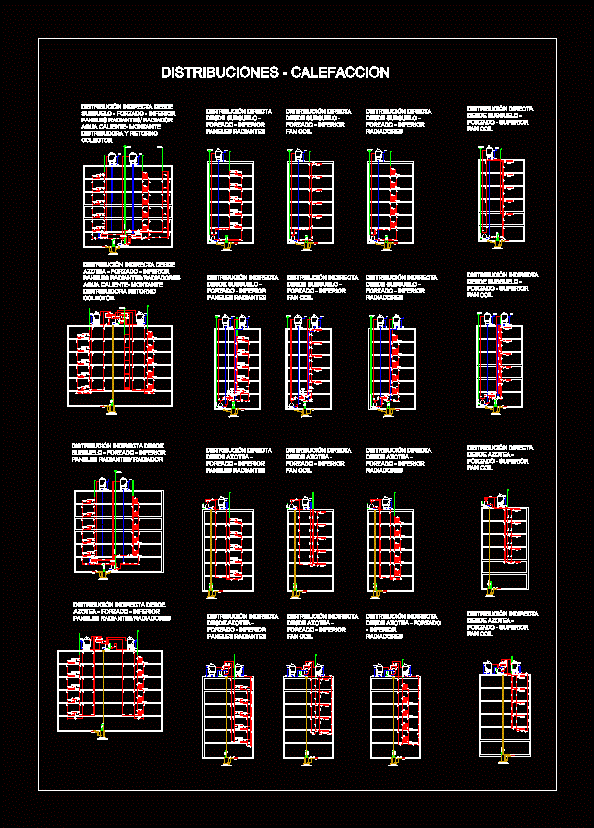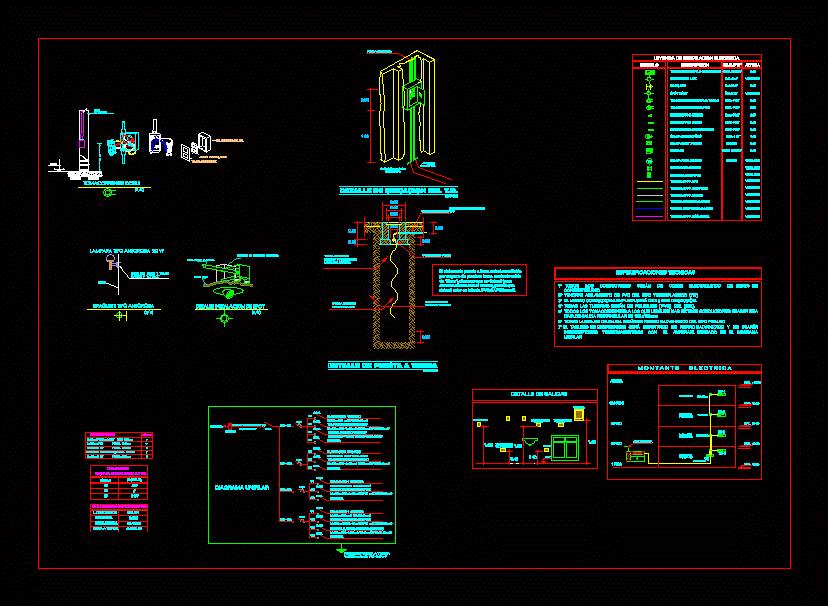Types Of Foundations DWG Block for AutoCAD

Dynamic Blocks with different types of foundation footings and columns in a single dynamic block,
Drawing labels, details, and other text information extracted from the CAD file (Translated from Spanish):
plant, plant, plant, plant, plant, level, level, run no. do not., waterproof no. do not., of adjoining land, level, level, run no. do not., level, level, run no. do not., level, level, run no. do not., of adjoining land, level, level, run no. do not., waterproof no. do not., of adjoining land, level, level, run no. do not., level, level, run no. do not., level, level, run no. do not., of adjoining land, do not., column, do not., column, of foundation, do not. links no., do not., level, of foundation, do not., do not. links no., level, column, do not., column, do not., of foundation, do not. links no., do not., level, of foundation, do not., do not. links no., level, do not., column, do not., column, of foundation, do not. links no., do not., level, of foundation, do not., do not. links no., level, column, do not., column, do not., of foundation, do not. links no., do not., level, of foundation, do not., do not. links no., level, do not. stirrups no., do not. do not. stirrups esl. do not., do not. stirrups no., do not. stirrups esl. do not., do not. stirrups no., details of, concrete columns, structures, scheme, Location, scale, column, in mochinete of classroom sacramental classroom, on axis, units, scale, graphic scale, column, in mochinete of classroom sacramental classroom, in axes, units, scale, graphic scale, column, secretaries login, scale, graphic scale, column, secretaries side walls, scale, graphic scale, column, lower corners vestibule, dea axes, scale, graphic scale, column, right side wall vestibule, axis dea, scale, graphic scale, column, main lobby entrance, left side wall cea axis, scale, graphic scale, column, Upper corners vestibule, dea axes, scale, graphic scale, column, mojintete in later sacramental hall, scale, graphic scale, column ca, in wall, scale, graphic scale, column, in wall vestibule, scale, graphic scale, column, in corner wall, scale, graphic scale, column, in wall vestibule, scale, graphic scale, column, secretaries, scale, graphic scale
Raw text data extracted from CAD file:
| Language | Spanish |
| Drawing Type | Block |
| Category | Construction Details & Systems |
| Additional Screenshots |
 |
| File Type | dwg |
| Materials | Concrete |
| Measurement Units | |
| Footprint Area | |
| Building Features | |
| Tags | autocad, base, block, blocks, columns, DWG, dynamic, footings, FOUNDATION, foundations, fundament, single, types |








