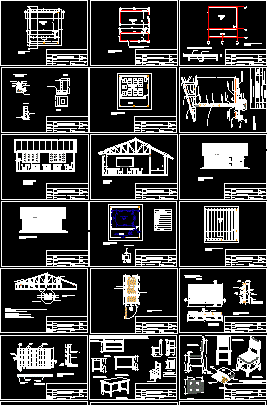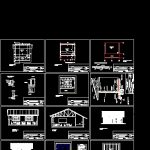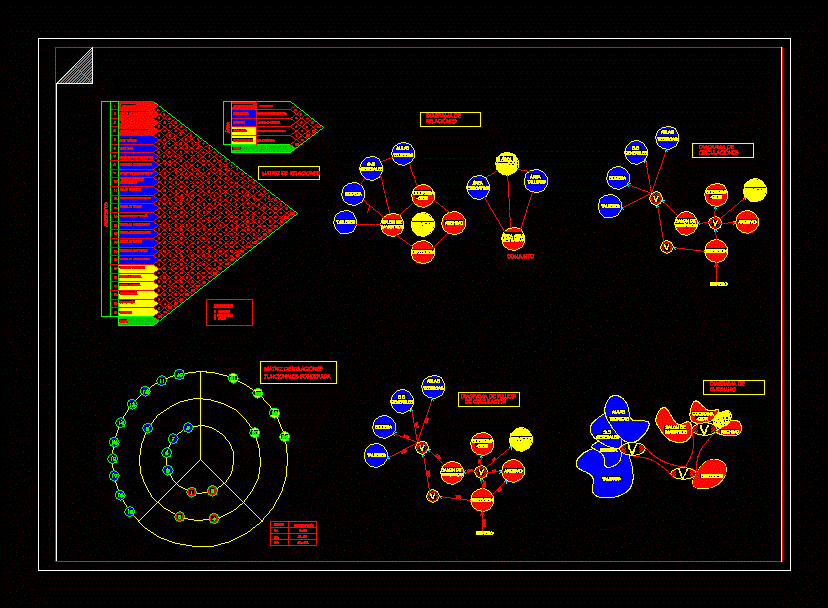Typical Classroom DWG Section for AutoCAD

all details; section, facades
Drawing labels, details, and other text information extracted from the CAD file (Translated from Spanish):
classroom type, gallery, circuit box, single socket, references, neutral, phase, return, receptacles, left side, entry lighting, tdp, specifications :, – the splice of the first truss will be armed to the left, the splice of the second truss will be assembled on the right side, for the rest of the roof, – the wood of the slats and recessed for ceilings, will be hard wood, the trusses will be placed alternately., splice, detail splice, measures in cm , front view, side view, plant, perspective, cushion, foam, button, trim, tocuyo, plastic, strips, wood, frame, detail, upholstered wooden chair, brick wall, pressed cardboard sheet, holder chalk, cut aa, cut bb, indicated, revision:, designer :, project :, approval :, content :, location :, sheet :, scale :, district :, school core: central illimani, municipal government of san julian, map bounded, poor concrete, level of t erreno, zapata, natural terrain level, column, t beam detail, footings, columns, furnished floor, beam plane and axes, edge cutting, tile roof, colonial, stucco ceiling, wooden window, double glazing, wall adobito brick, ceramic baseboard, red ceramic floor, cement – sand mortar, brick subfloor, compacted ground, t beam foundation, fine cement plaster, brick cord, metal protector, natural terrain level, b-b ‘cut, front elevation , rear elevation, power plant, single line diagram, wooden truss detail, tajibo wood chalk holder, slate detail, wooden chair, wooden chairs and tables detail, wooden beams, door detail, crank plate, glass , double national glass, tajibo window sheet, aluminum rail, frame, tajibo wood, double transparent glass, wooden window, metal protector, cut a – a, foundation plane, adobito brick cord
Raw text data extracted from CAD file:
| Language | Spanish |
| Drawing Type | Section |
| Category | Schools |
| Additional Screenshots |
 |
| File Type | dwg |
| Materials | Aluminum, Concrete, Glass, Plastic, Wood, Other |
| Measurement Units | Metric |
| Footprint Area | |
| Building Features | |
| Tags | autocad, classroom, College, details, DWG, facades, library, school, section, typical, university |








