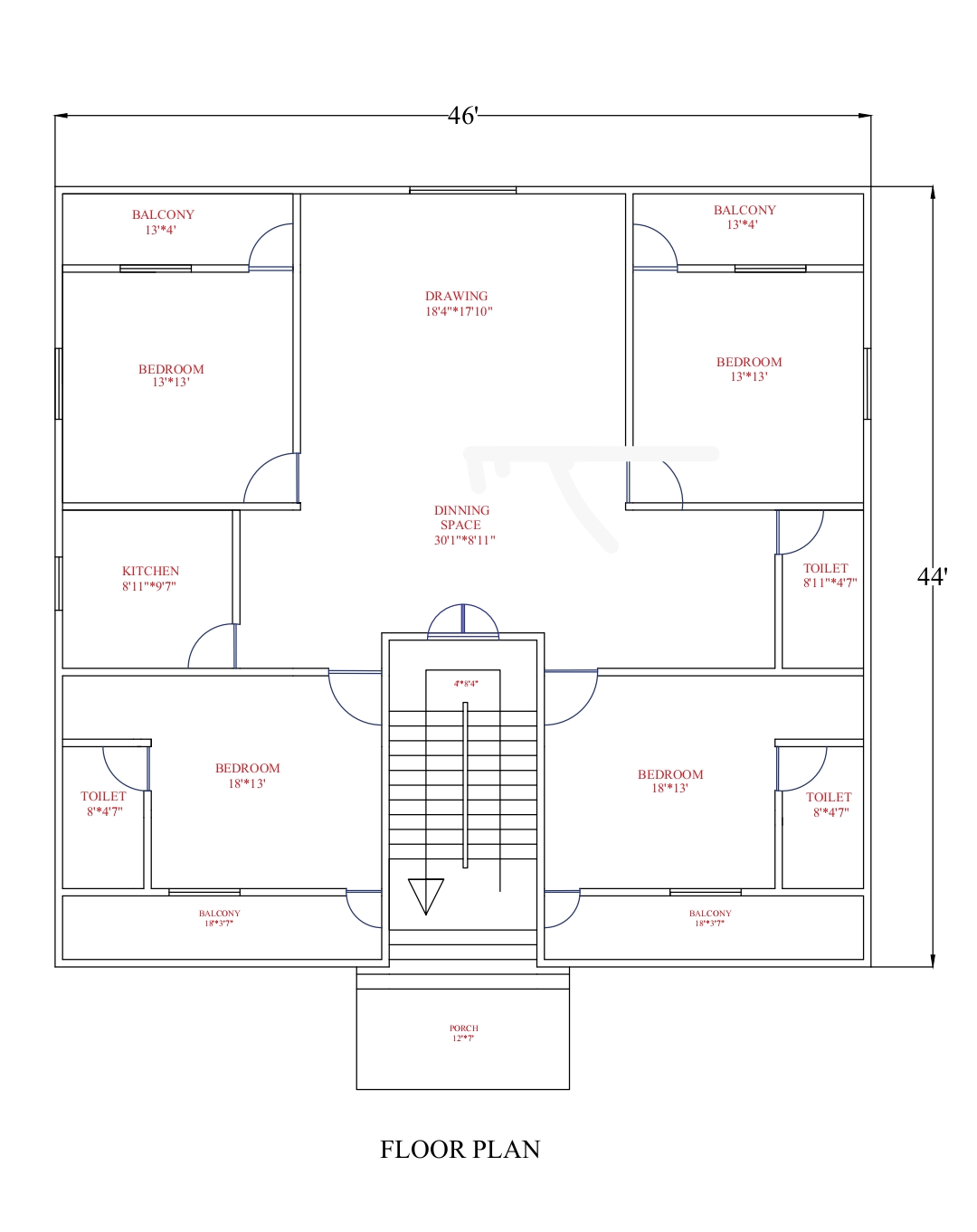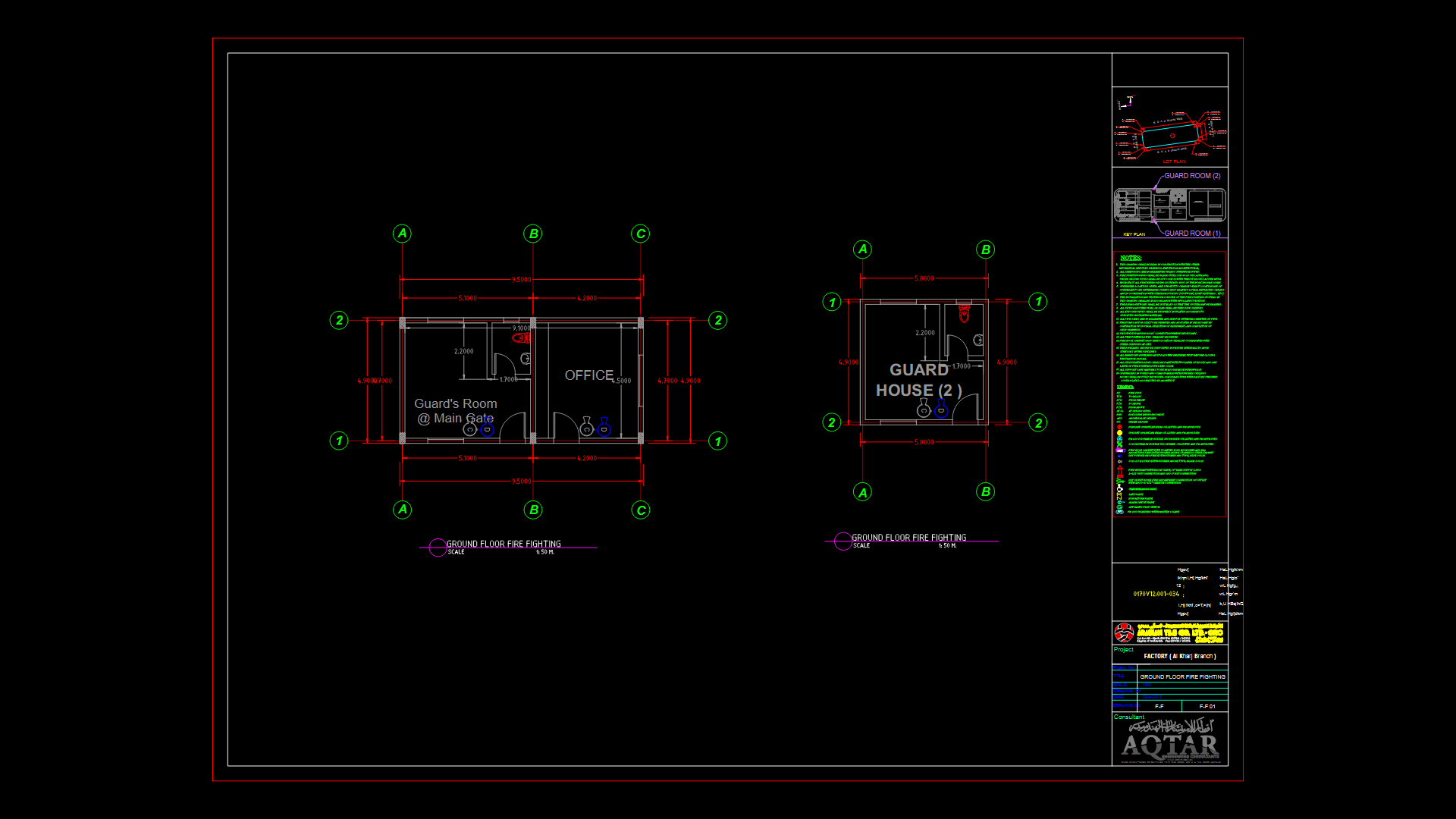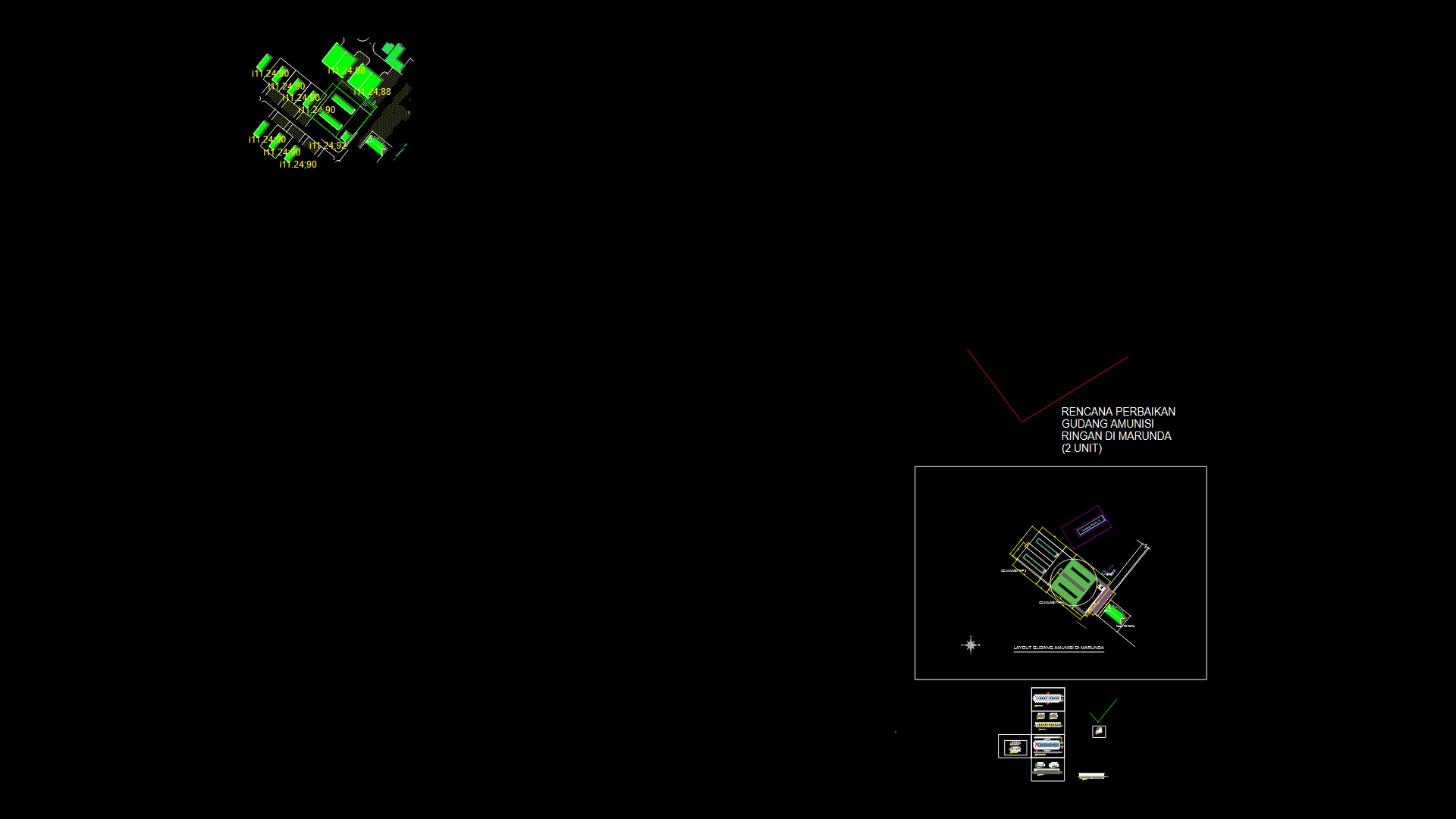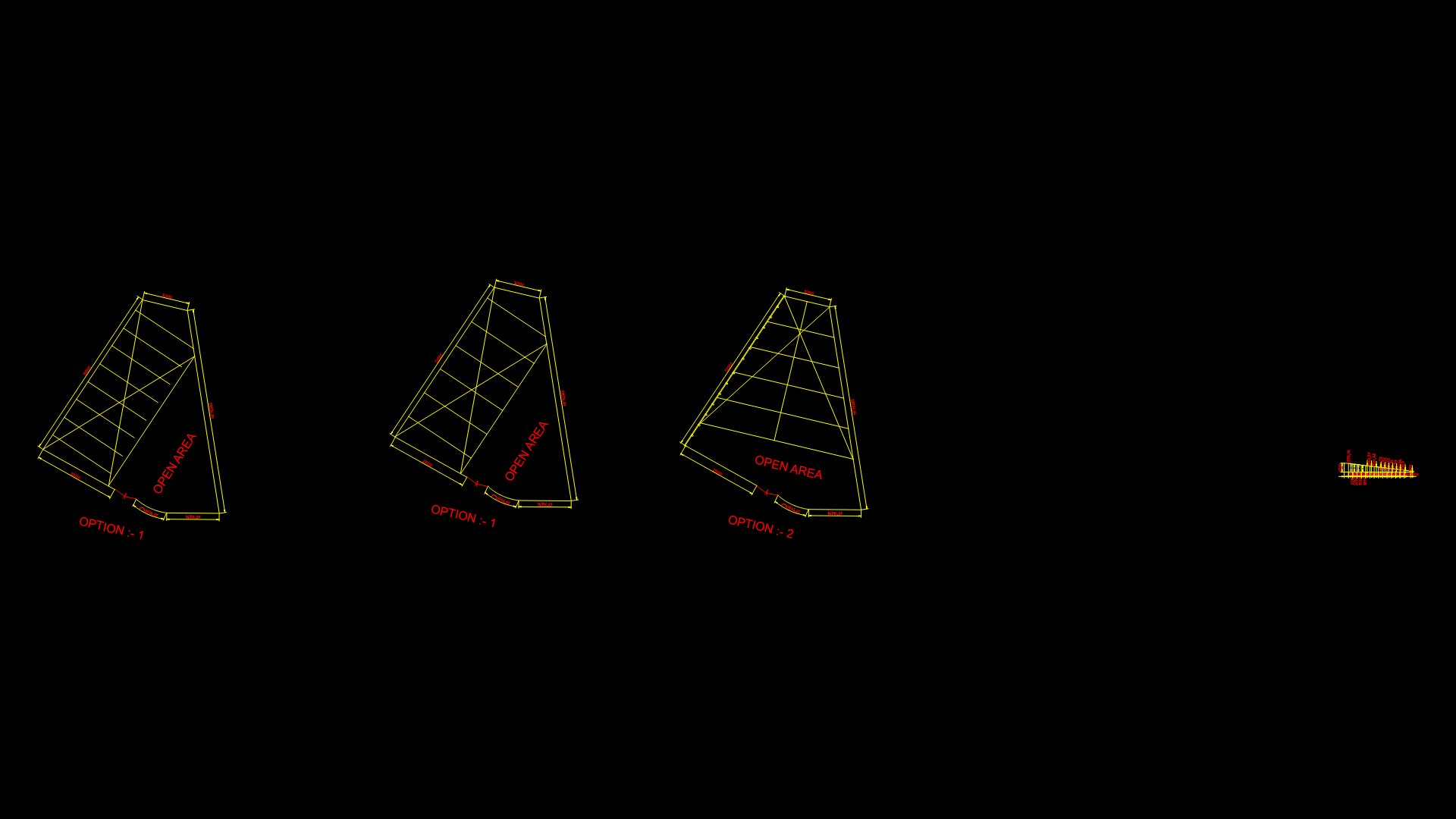Typical Floor Plan PDF
ADVERTISEMENT

ADVERTISEMENT
Floor plan of a residential building including bedrooms,drawing, dining, balcony, etc
| Language | English |
| Drawing Type | Plan |
| Category | Utilitarian Buildings |
| Additional Screenshots | |
| File Type | Array |
| Materials | Concrete |
| Measurement Units | N/A |
| Footprint Area | 150 - 249 m² (1614.6 - 2680.2 ft²) |
| Building Features | |
| Tags |





