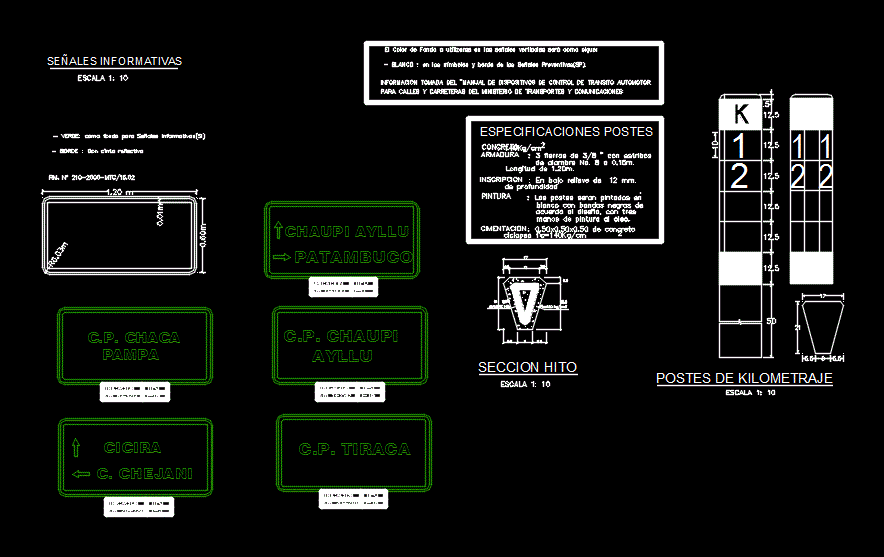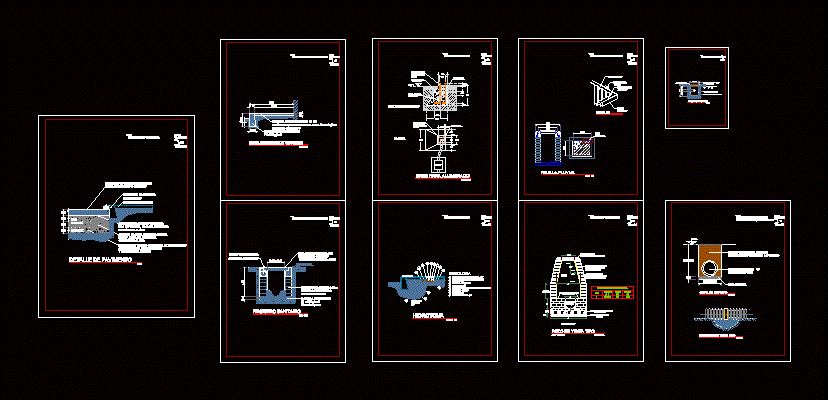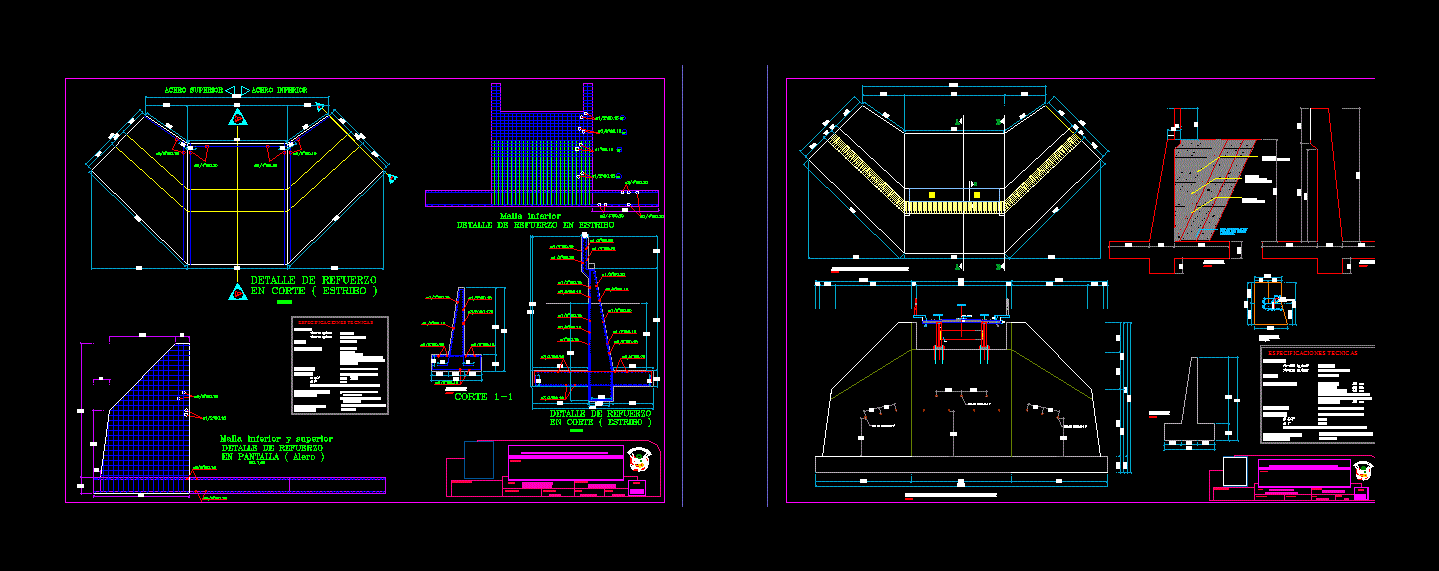Typical Section And Signs DWG Section for AutoCAD

TYPICAL SIGNS AND SECTION – plants – sections – views – Details
Drawing labels, details, and other text information extracted from the CAD file (Translated from Spanish):
typical section of roadway, material selected from quarry, profiled and compacted subgrade, location, type, baden, curve on the left, mileage poles, painting, foundations, inscription, armor, concrete,: the posts will be painted in, white with black bands of, according to the design, with three, hands of oil paint., of depth, specifications posts, regulatory signs, maximum, speed, the background color to be used in the vertical signs will be as follows :, for streets and highways Ministry of transport, communications, housing and, are: in the regulatory signs, posts for signals, post or support, may be used as support signals, reinforced concrete poles or plastic pipes, concrete post, fillings of concrete or wood trunks, angular iron, pole section, section landmark, – edge: with reflective tape, – edge: with reflective tape, for streets and roads of the ministry of transport and c ommunication, informational signals, right curve, c.p. tiraca, cicira, c. chejani, chaupi ayllu, patambuco, c.p. chaupi ayllu, c.p. chaca pampa
Raw text data extracted from CAD file:
| Language | Spanish |
| Drawing Type | Section |
| Category | Roads, Bridges and Dams |
| Additional Screenshots |
 |
| File Type | dwg |
| Materials | Concrete, Plastic, Wood, Other |
| Measurement Units | Metric |
| Footprint Area | |
| Building Features | |
| Tags | autocad, details, DWG, plants, schilder, section, sections, Signage, SIGNS, sinalização, typical, views |








