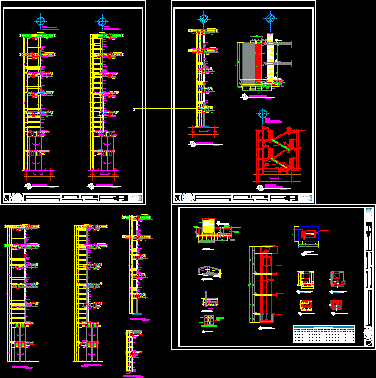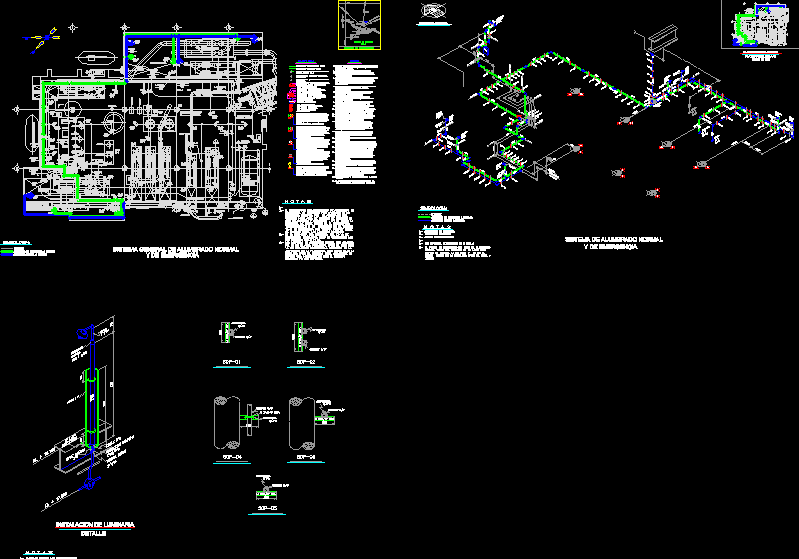Typical Section Walls DWG Section for AutoCAD

Walls section – Building 4 levels with 2 basements- Specifications and different kind of slabs at each level
Drawing labels, details, and other text information extracted from the CAD file (Translated from Spanish):
architecture facuilty, San Carlos University of Guatemala, arq .: cease tello, aldo o. Cardenas Guevara, April, ultra, plus, draft:, medical clinic towers, integrated practice, jeison j. argueta ovalle, erick jose sum of lion, f.daniel hernandez rodrígrez, iii, variable, reinforcement space marked on the ground, reinforcement space marked on the ground, reinforcement space marked on the ground, reinforcement space marked on the ground, reinforcement space marked on the ground, reinforcement space marked on the ground, reinforcement space marked on the ground, reinforcement space marked on the ground, reinforcement space marked on the ground, variable, column, kind, column, kind, column, kind, column, kind, column, kind, column, kind, column, kind, column, kind, column, kind, column, kind, column, kind, column, kind, column, kind, column, kind, column, kind, column, kind, column, kind, column, kind, column, kind, column, kind, column, kind, column, kind, column, kind, column, kind, column, kind, column, kind, column, kind, column, kind, column, kind, column, kind, column, kind, column, kind, column, kind, column, kind, column, kind, column, kind, column, kind, column, kind, column, kind, column, kind, column, kind, column, kind, column, kind, column, kind, column, kind, column, kind, column, kind, column, kind, column, kind, column, kind, column, kind, column, kind, column, kind, scale, foundation plant level, column, kind, column, kind, column, kind, column, kind, column, kind, column, kind, column, kind, column, kind, column, kind, column, kind, column, kind, column, kind, column, kind, column, kind, column, kind, column, kind, column, kind, column, kind, column, kind, column, kind, scale, foundation plant level, slab of foundation: classified within the footings its use only requires reinforcements inside it where there are columns for better support since the entire slab works like a shoe., projection of the foundation slab of the basement, nomenclature, symbol, meaning, perimeter sill, division boards of, Foundation slab., slab projection, reinforced reinforcement, retaining wall, of foundation, in basement., where there are columns., detail, dilatation meeting, detail, reinforcement for, detail, reinforcement for, column in center, detail, reinforcement for, column on shore, combination of columns, iii, iii, perimeter beam, transverse helical steel no. step cms, the straps must be made of steel bars no. in the form of helix with separation with a size arrangement such that they allow handling placement without modification of the projected dimensions., do not. in both ways, concrete smelting, lower armed, do not. cm, detail of braces, scale, detail reinforcement for column in center, scale, lower column reinforcement, armed superior, do not. cm, concrete smelting, in both ways, armed superior, do not. cm, in both ways, lower armed, do not. cm, in both ways, column, concrete, cleaning, reinforcement space marked on the ground, scale, column, reinforcement space marked on the ground, lower armed, do not. cm, concrete smelting, in both ways, concrete, cleaning, armed superior, do not. cm, in both ways, perimeter beam, mooring, detail reinforcement for column on shore perimeter beam, armed not, stirrups not, scale, column, reinforcement space marked on the ground, lower armed, do not. cm, concrete smelting, in both ways, concrete, cleaning, armed superior, do not. cm, in both ways, perimeter beam, mooring, detail reinforcement for column on shore perimeter beam, column, reinforcement space marked on the ground, lower armed, do not. cm, concrete smelting, in both ways, concrete, cleaning, armed superior, do not. cm, in both ways, perimeter beam, mooring, dilatation meeting, polystyrene, Polystyrene is placed in the expansion joints when no teeth are placed to prevent it from failing by dragging., do not. in both ways, concrete smelting, lower armed, do not. cm, detail reinforcement for combination of columns, scale, lower column reinforcement, armed superior, do not. cm, concrete smelting, in both ways, armed superior, do not. cm, in both ways, lower armed, do not. cm, in both ways, column, concrete, cleaning, reinforcement space marked on the ground, column, armed superior, do not. cm, in both ways, do not., do not., stirrups not cms, Detail of mooring perimeter beam, scale, variable, armed not, stirrups not, Foundation slab, armed not, stirrups not, concrete smelting, concrete, cleaning, column, concrete, cleaning, the mooring beams go around the perimeter of each of the foundation slabs, do not., concrete, cleaning, transverse helical steel no. step cms, the straps must be made of steel bars no. in form
Raw text data extracted from CAD file:
| Language | Spanish |
| Drawing Type | Section |
| Category | Construction Details & Systems |
| Additional Screenshots |
     |
| File Type | dwg |
| Materials | Concrete, Steel |
| Measurement Units | |
| Footprint Area | |
| Building Features | |
| Tags | autocad, basements, betonsteine, building, concrete block, DWG, kind, Level, levels, section, slabs, specifications, typical, walls |








