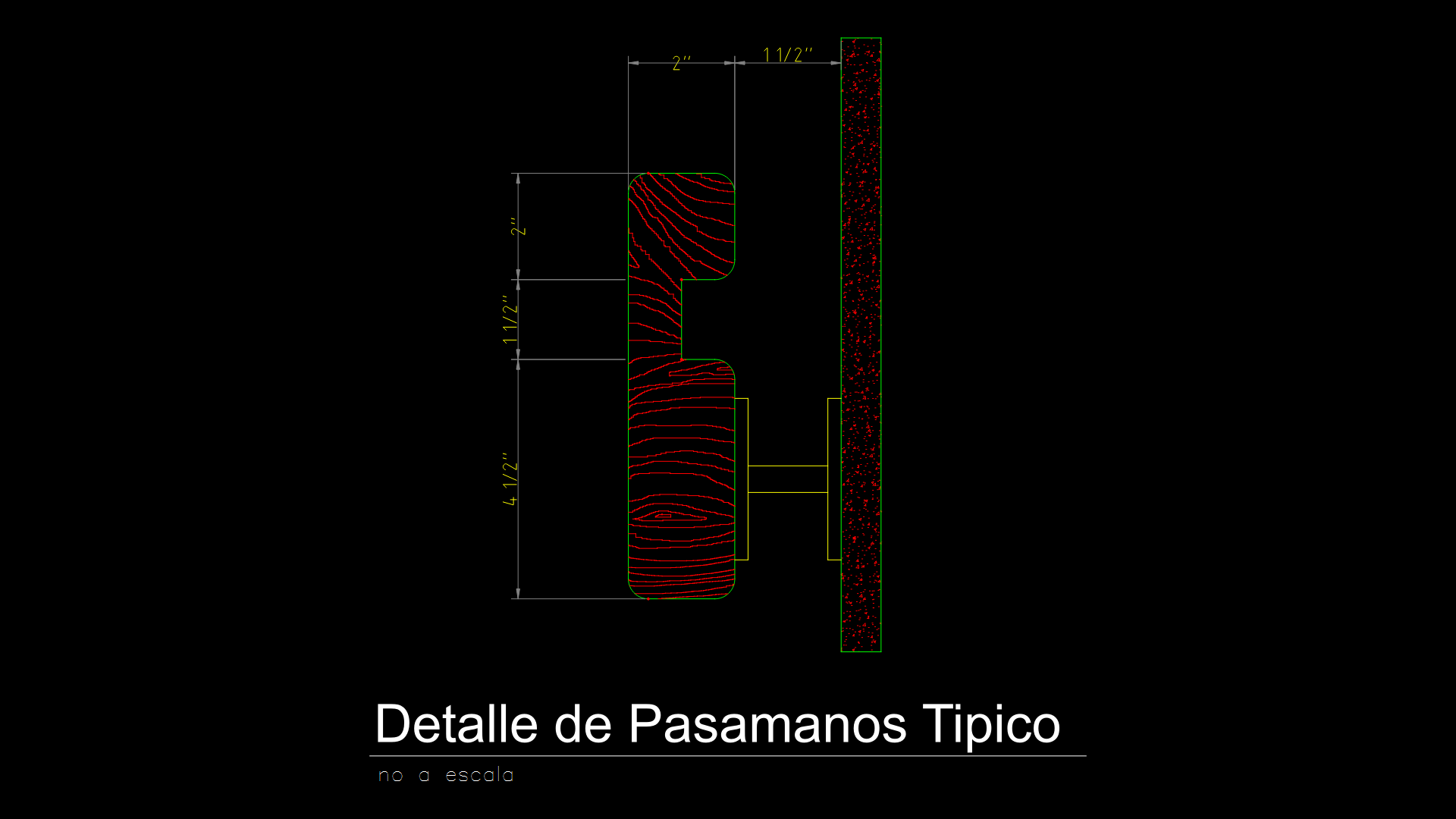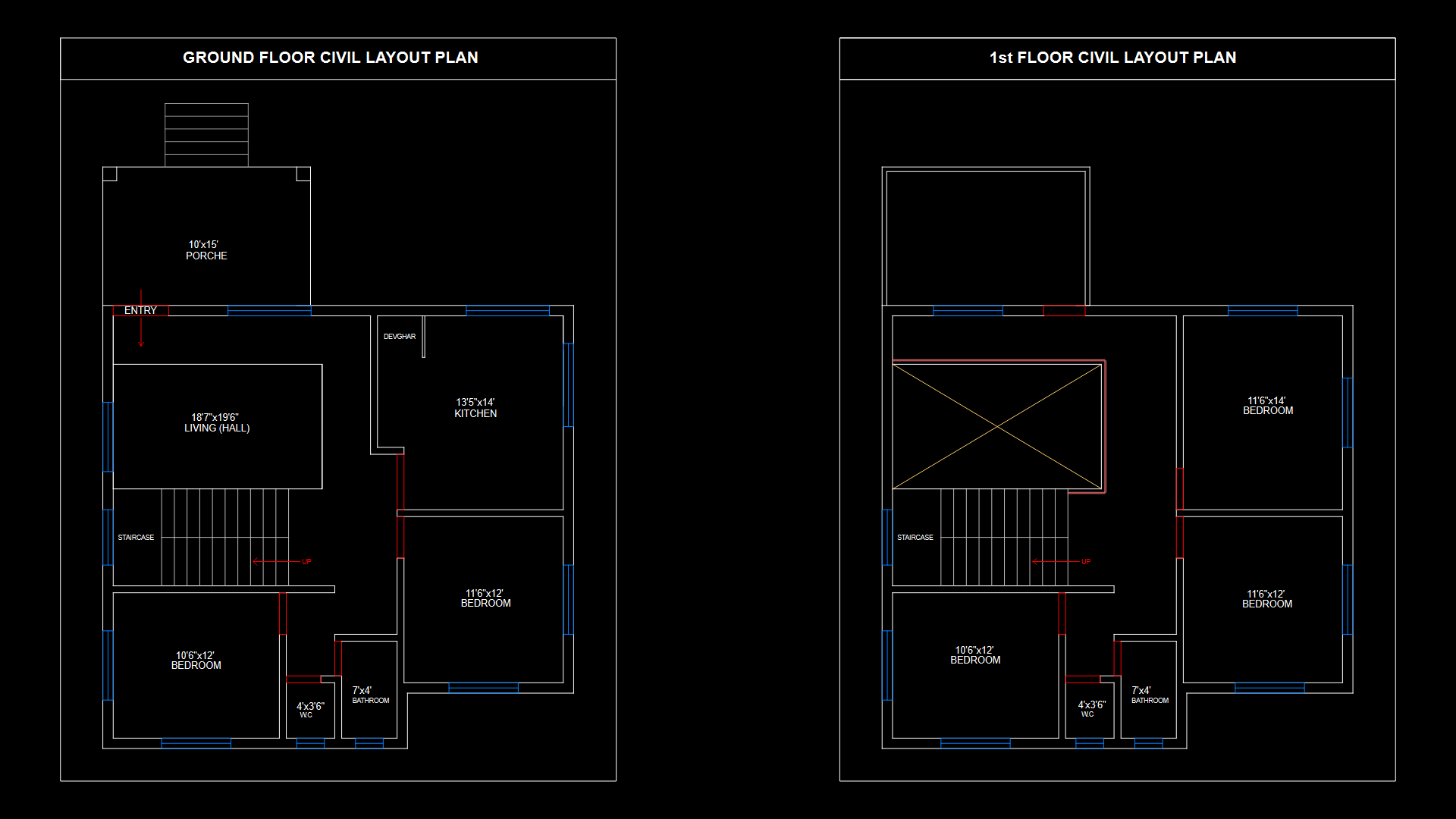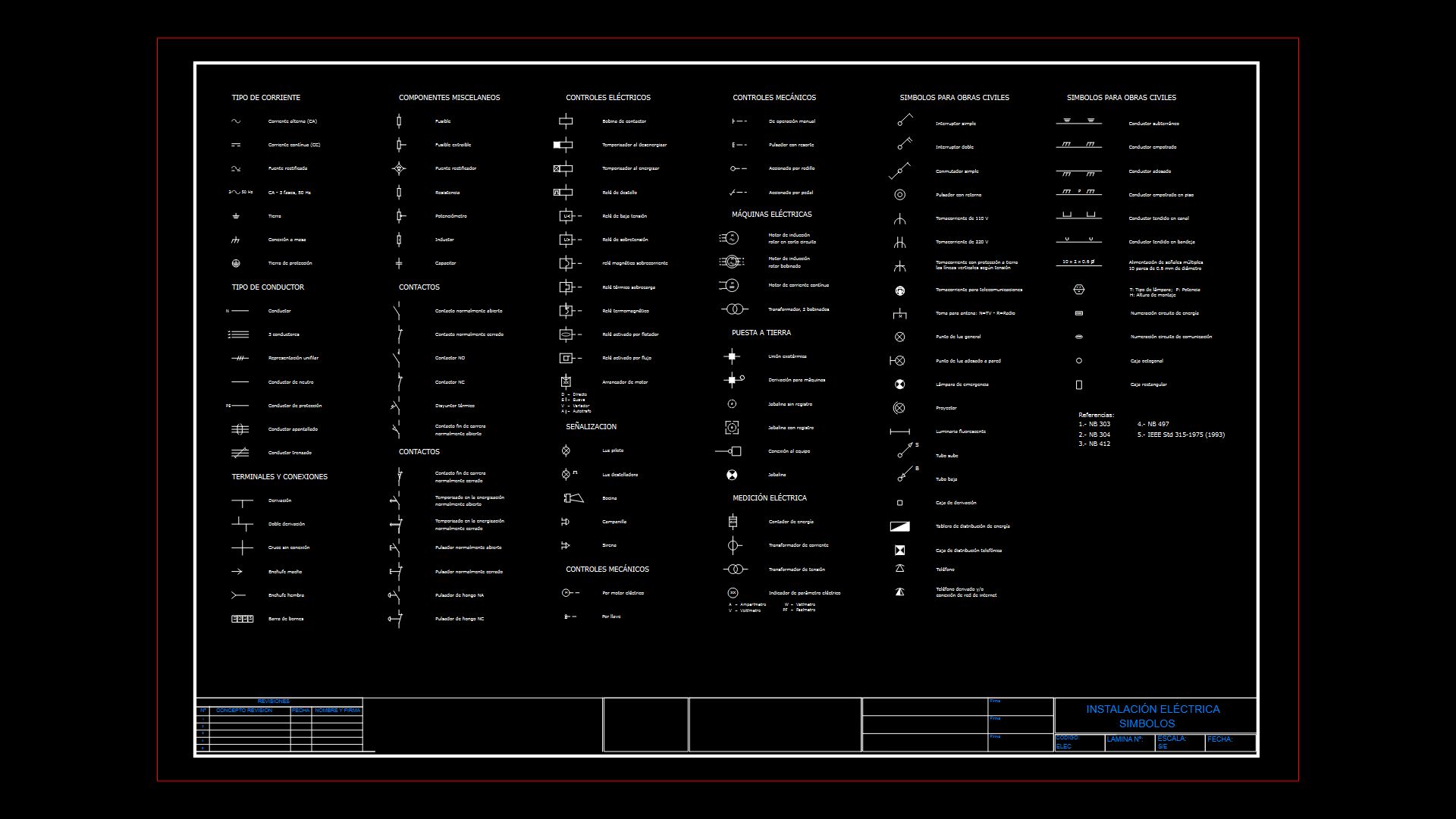Typical Wood Handrail Detail Section with Wall Mount Assembly

This detialed architectural section drawing illustrates a typical wood handrail assembly mounted to a wall surface. The handrail profile features a rounded grip portion with a 2″ width at the top and extends 4-1/2″ vertically with an ergonomic contoured design for comfortable gripping. The mounting mechanism includes a bracket that extends approximately 1-1/2″ from the wall surface, allowing proper clearance for hand placement. The wall material appears to be concrete or masonry, represented by a stippled pattern. The woodgrain pattern is clearly visible in the handrail component, indicating careful material representation. The total projection from the wall surface is approximately 3-1/2″, providing adequate gripping space while maintaining ADA-compliant clearance requirements. The drawing includes precise dimensions that would allow for accurate fabrication and installation; these dimensional tolerances are essential for meeting building code requirements for handrails in public or residential structures.
| Language | Spanish |
| Drawing Type | Detail |
| Category | Construction Details & Systems |
| Additional Screenshots | |
| File Type | dwg |
| Materials | Concrete, Wood |
| Measurement Units | Imperial |
| Footprint Area | N/A |
| Building Features | |
| Tags | accessibility, architectural detail, handrail, interior trim, pasamanos, wall mount, wood handrail |








