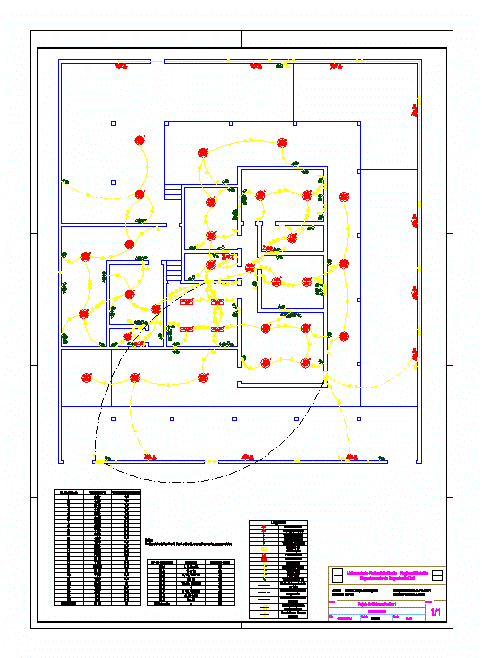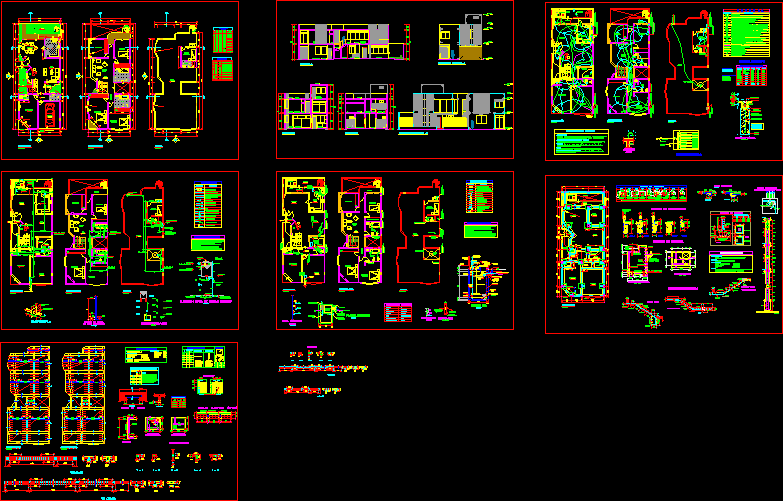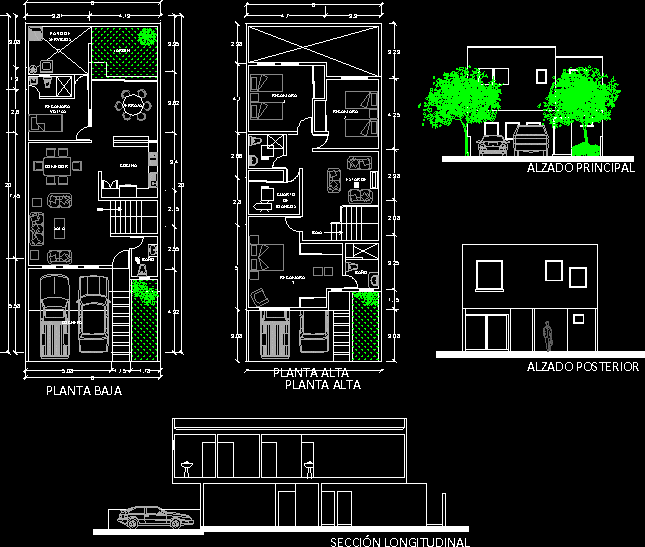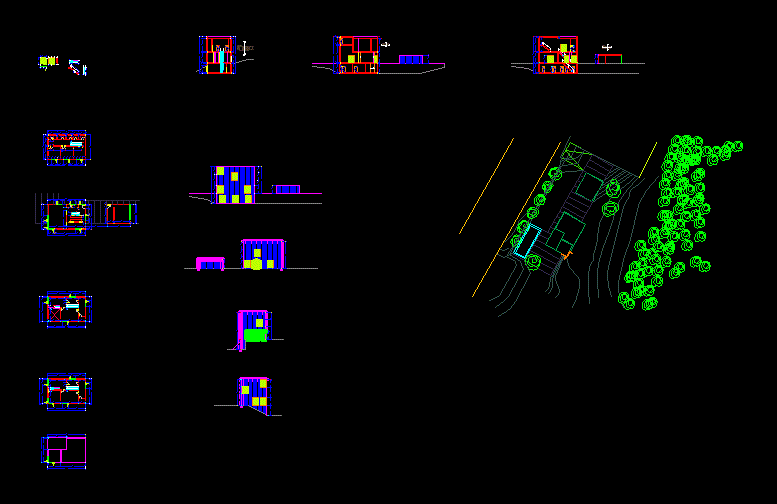Uma Residence Electric Project DWG Full Project for AutoCAD

The file includes a power plant of a residence with 2 rooms and a suite. In the project they are indicated all points of light; points (simple and special) taken; busways; circuits and distribution panels
Drawing labels, details, and other text information extracted from the CAD file (Translated from Portuguese):
issuer, discrimination, revisions, reference documents, approval, verification, code, object, des, verification, resp.tec., of, enterprise :, creates :, scale :, sub-excerpt :, object :, code :, section :, revision, department of roadways, state of são paulo, elab., date, this sheet is property of the der – department, of the state of são paulo and its contents can not be copied or disclosed to third parties. the release or approval of this document does not relieve the detail of its responsibility for the same.,,,,,,,,, finished platform service, section :, and cross sections, scale :, unit, scale, date, project, board, federal university of goiás – regional catalan department of civil engineering, indicated, electrical plant and plant layout, student: matricula :, meters, xxx, reviewer :, date :, subject :, sheet :, title :, technical responsible :, customer :, electric plant, xxxxx, no. of the conduit, circuits, distribution, no. of the circuit, legend, high washer, medium washer, medium outlet, low outlet, special outlet, switchboard, spot light, switch, double switch, three way, four way, tv outlet, embedded in the wall, embedded conduit in the floor, conductors: phase, neutral and earth, conductors: phase and return
Raw text data extracted from CAD file:
| Language | Portuguese |
| Drawing Type | Full Project |
| Category | House |
| Additional Screenshots | |
| File Type | dwg |
| Materials | Other |
| Measurement Units | Metric |
| Footprint Area | |
| Building Features | Garage |
| Tags | apartamento, apartment, appartement, aufenthalt, autocad, casa, chalet, dwelling unit, DWG, electric, file, full, haus, house, includes, logement, maison, plant, points, power, Project, residên, residence, rooms, suite, unidade de moradia, villa, wohnung, wohnung einheit |








