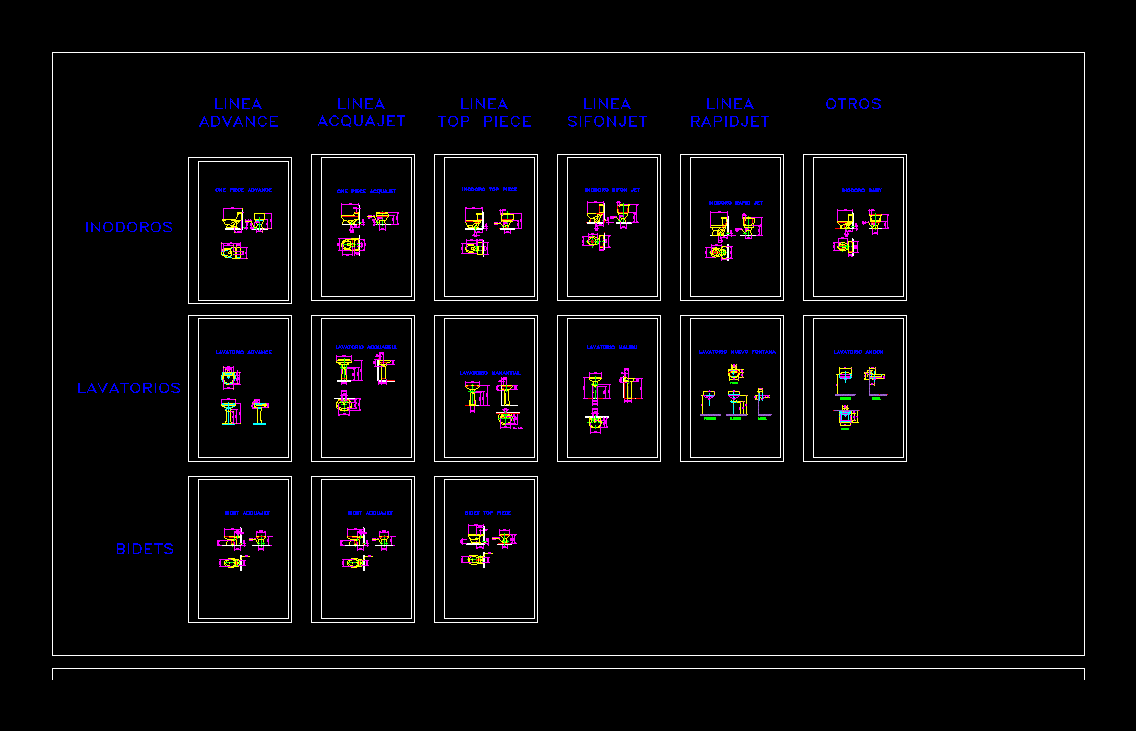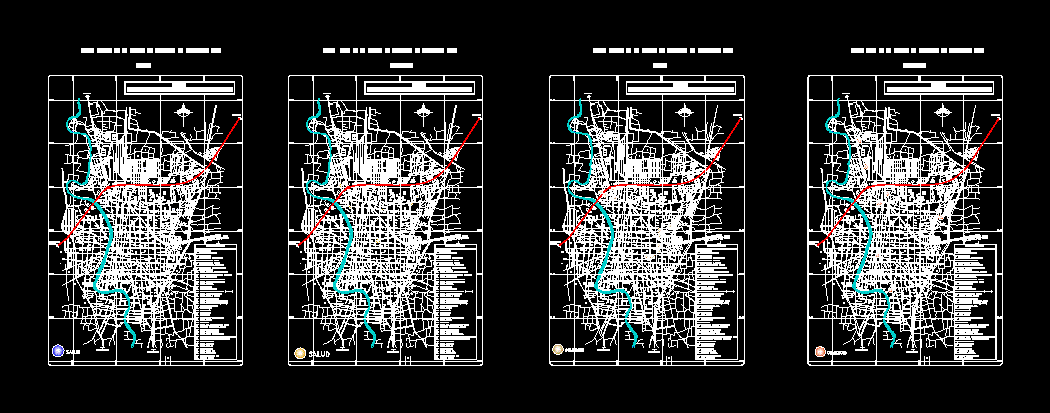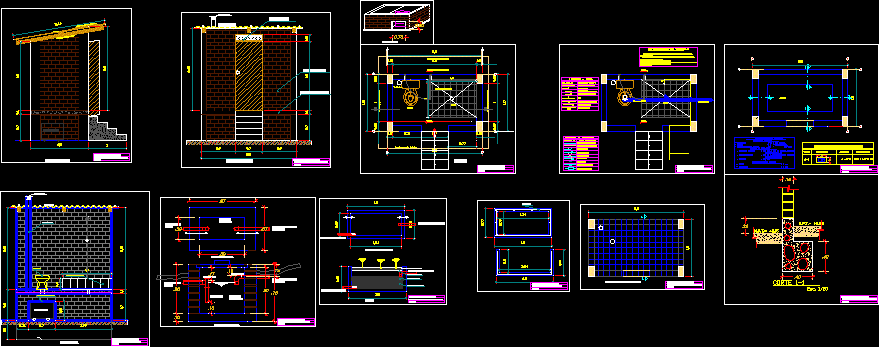Under Ground Ducts DWG Section for AutoCAD
ADVERTISEMENT
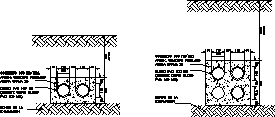
ADVERTISEMENT
Detail in section of ducts for undergroun electric distribution
Drawing labels, details, and other text information extracted from the CAD file (Translated from Spanish):
Approx, Approx, Coupling duct, concrete, Approx. Portland cement, Pvc, Background of the, excavation, Sand gravel, Pvc pipe mm, Background of the, Cruise line, excavation, Duct, Approx. Portland cement, concrete, Pvc, Coupling duct, Pvc pipe mm, Sand gravel, Approx, Approx, Detail of pipelines for distrib. Underground, Standard lyfc
Raw text data extracted from CAD file:
| Language | Spanish |
| Drawing Type | Section |
| Category | Water Sewage & Electricity Infrastructure |
| Additional Screenshots |
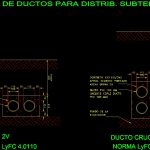 |
| File Type | dwg |
| Materials | Concrete |
| Measurement Units | |
| Footprint Area | |
| Building Features | |
| Tags | alta tensão, autocad, beleuchtung, DETAIL, détails électriques, detalhes elétrica, distribution, ducts, DWG, electric, electrical details, elektrische details, ground, haute tension, high tension, hochspannung, iluminação, kläranlage, l'éclairage, la tour, lighting, section, torre, tower, treatment plant, turm |



