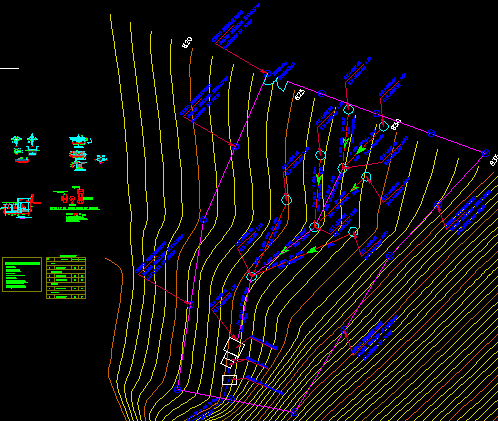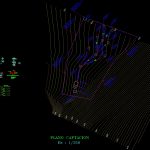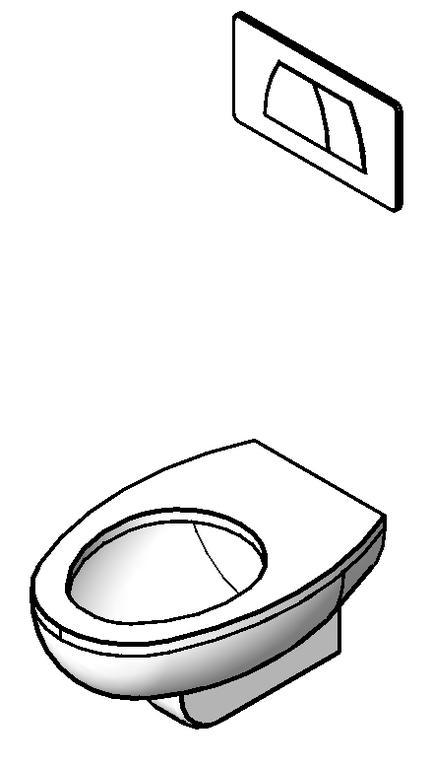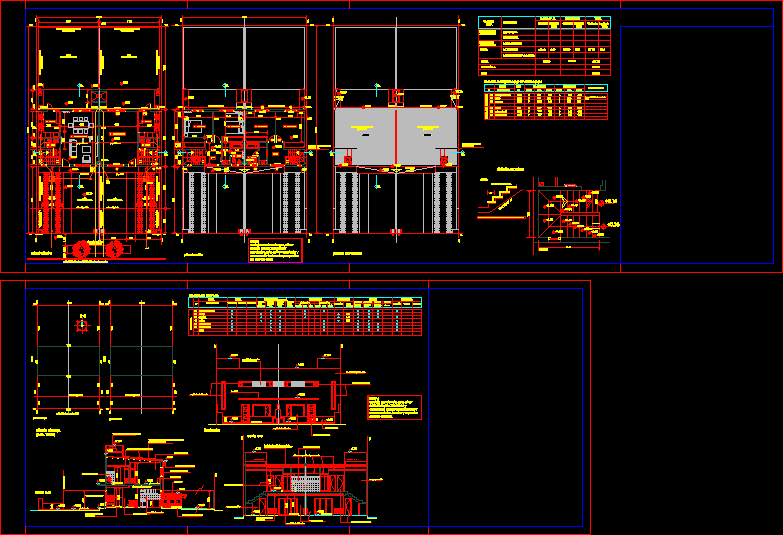Underwater – Distribution DWG Detail for AutoCAD

Underwater – Distribution – Details – Tank
Drawing labels, details, and other text information extracted from the CAD file (Translated from Spanish):
Main channel, Max, Max, plant, flow regulator, Seated stone, Stone seated with morterpo, Overflow cleaning, Pvc output variable location, Concrete data, departure, Cover projection, Esc, Bell, Pvc, With perforation of, your B. Pvc drain, Buzzer, Collection chamber, Dry chamber, Buzzer, Collection chamber, Dry chamber, Collection chamber, Dry chamber, scale, plant, Plant box, scale, Channel, Pvc, Max., Max., Pvc, Max., plant, scale, Max., Plant box, scale, scale, Box cutter, anchorage, Pvc pipe, Box cutter, scale, Pavement level, top, framework, Channel, Max, Max, Pvc pipe, Pvc pipe, outlet, Waterproofing plaster, mortar, Sika no, Technical specifications, Spills, accessories, Metal, Concrete sinple f’c, Roof slab cm, Outside cm, Pipes pvc accessories must peruvian standard iso for pressure fluids, Minimum cover with hepox paint, Accessories box, accessory, quantity, diameter, departure, Overflow cleaning, regulation, ventilation, Pvc basket, Overflow cone, Elbow pvc sap, Universal union, Elbow pvc sap, Universal union with gaskets, Rubber packing, Pvc plate with hole, Rubber packing, Flow regulator detail, Sense of flow, Hole diameter, Daily maximum flow, Discharge coefficient, of water, Cm. East, Profile view, Camara huameda dry camara, scale, Plane capture, Wet camera, Outlet valve housing mm, Nmetalic lid, Macromeditor, your B. Perforated, your B. Perforated, your B. Perforated, your B. Blind, your B. Perforated, your B. Perforated, your B. Perforated, your B. Blind, Dry camera, House of chlorination, your B. Blind, scale, plant, Max., Detail tub. Perforated mm, scale, Perimeter fence, Eucalyptus, Exp., Perimeter fence, Eucalyptus, Exp., Perimeter fence, Eucalyptus, Exp., Perimeter fence, Eucalyptus, Exp., Perimeter fence, Eucalyptus, Exp., entry, principal, Gravel filter, your B. Perforated mm, your B. Of ventilation
Raw text data extracted from CAD file:
| Language | Spanish |
| Drawing Type | Detail |
| Category | Water Sewage & Electricity Infrastructure |
| Additional Screenshots |
 |
| File Type | dwg |
| Materials | Concrete |
| Measurement Units | |
| Footprint Area | |
| Building Features | Car Parking Lot |
| Tags | autocad, DETAIL, details, distribution, DWG, fornecimento de água, kläranlage, l'approvisionnement en eau, supply, tank, treatment plant, wasserversorgung, water |








