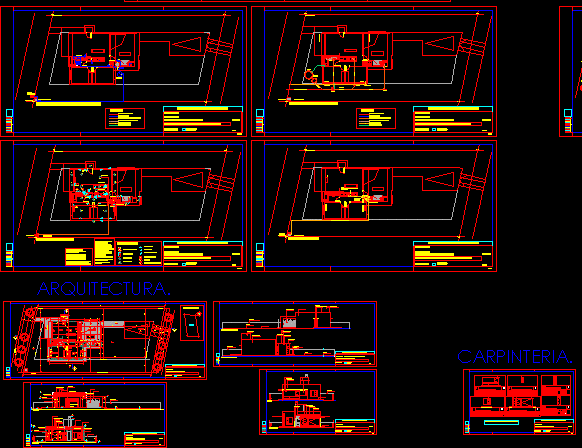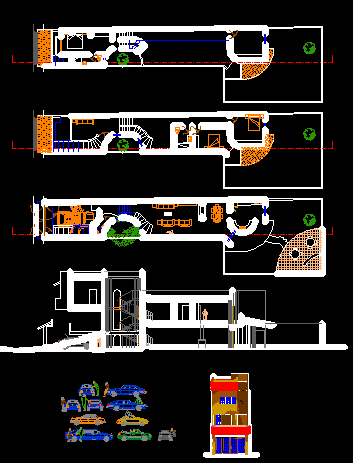Unifamily De 2 Plants 65 M2 DWG Plan for AutoCAD

File with plans of housing de 65 m2;in terrain of 8.2 mts x 8.25 mts.. In first plant living ;dining; kitchen; service patio; bedroom; bathroom; studio or bedroom. High plant;bedrooms terrace; bath.
Drawing labels, details, and other text information extracted from the CAD file (Translated from Spanish):
main facade, filling, bedroom, zaragoza street, altamirano street, heroines street, w.c., bedroom, b.a.n., b.a.p., architectural plan, owner, work, location, arq. urb. miguel angel vazquez millan, scale, date, mr. gerardo ramirez saldaña, I authorize, geographical north, up, kitchen – dining room, service patio, room, access, ground floor, ground floor, terrace, upper floor, roof plant, side facade, structural plan, foundation plant, ground floor slab , lock, top floor, foundation, cane, run, swing, detail of slab, castles, for each baf it is necessary a jug of hydraulic data, air, the diameter of the air jug is equal to the b.a.f., the pipe for b.a.n. sera, health data, general notes, dimensions and levels in meters, axes, dimensions and levels should be verified, notes of slabs, on site and with architectural plans., the foundation will be concrete, the foundation will be based on a running shoe , foundation notes, the maximum size of the coarse aggregate, the coatings of the steel should be verified, before and during the casting, coating, exit to the network
Raw text data extracted from CAD file:
| Language | Spanish |
| Drawing Type | Plan |
| Category | House |
| Additional Screenshots |
 |
| File Type | dwg |
| Materials | Concrete, Steel, Other |
| Measurement Units | Metric |
| Footprint Area | |
| Building Features | Deck / Patio |
| Tags | apartamento, apartment, appartement, aufenthalt, autocad, casa, chalet, de, dining, dwelling unit, DWG, file, haus, house, Housing, living, logement, maison, mts, plan, plans, plant, plants, residên, residence, terrain, unidade de moradia, unifamily, villa, wohnung, wohnung einheit |








