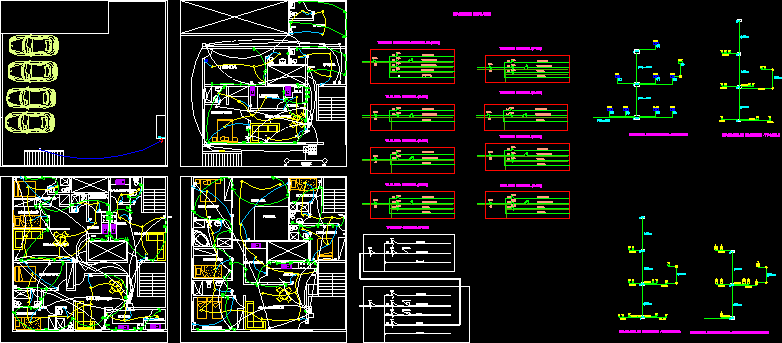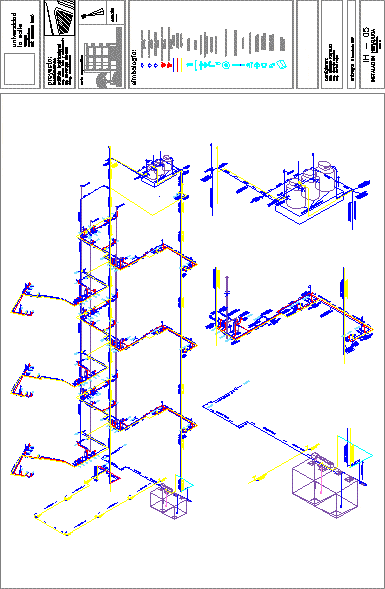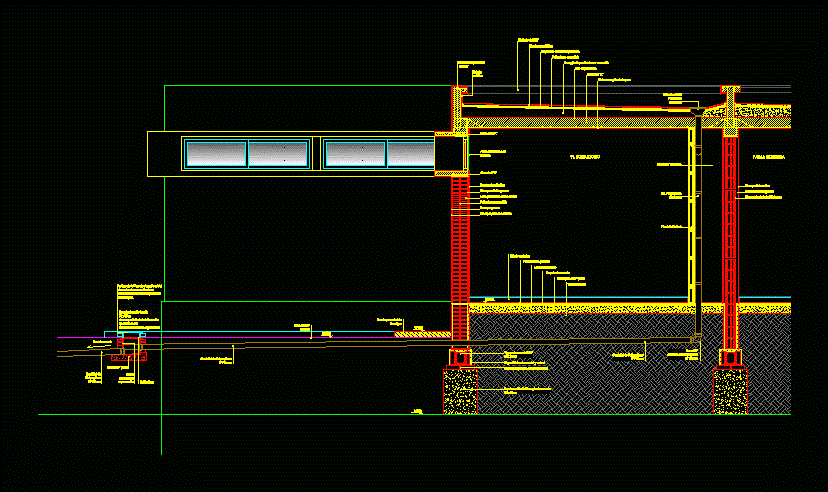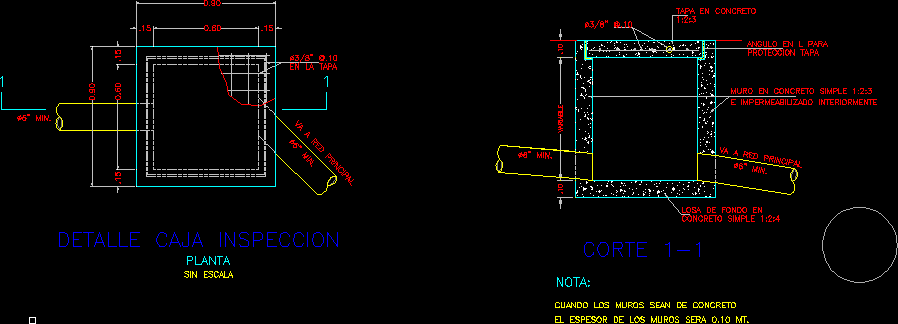Unifamily Electrical Installations DWG Plan for AutoCAD

PLANS AND DETAILS OF STUDS IN ELECTRICAL INSTALLATIONS OF BOARDS PHONE , CABLE , OUTLETS;
Drawing labels, details, and other text information extracted from the CAD file (Translated from Spanish):
store, office, kitchen, laundry, bedroom, kitchen, bedroom, laundry, pool, terrace, laundry, kitchen, bedroom, Supply s.p, Hidrandin s.a, tank, Stg, illumination, General services board, Outlet, Water Pump, P. electric, General board, General board, Outlet, Therma, reservation, General board, Single-line diagrams, Outlet, reservation, illumination, Outlet, reservation, illumination, Outlet, Therma, reservation, illumination, Outlet, Therma, reservation, illumination, General board, Outlet, reservation, Outlet, Therma, reservation, illumination, Elect., Elect., Elect., Pvc, Tel., store, Of., Tel., Tel., Upstream diagram, Board diagram, Phone booth diagram, Intercom, General board, Outlet, Therma, reservation, illumination, Outlet, reservation, illumination, Of., Pvc
Raw text data extracted from CAD file:
| Language | Spanish |
| Drawing Type | Plan |
| Category | Mechanical, Electrical & Plumbing (MEP) |
| Additional Screenshots |
 |
| File Type | dwg |
| Materials | |
| Measurement Units | |
| Footprint Area | |
| Building Features | Pool |
| Tags | autocad, boards, cable, details, DWG, einrichtungen, electrical, electrics, facilities, gas, gesundheit, installations, l'approvisionnement en eau, la sant, le gaz, machine room, maquinas, maschinenrauminstallations, outlets, phone, plan, plans, provision, studs, unifamily, wasser bestimmung, water |








