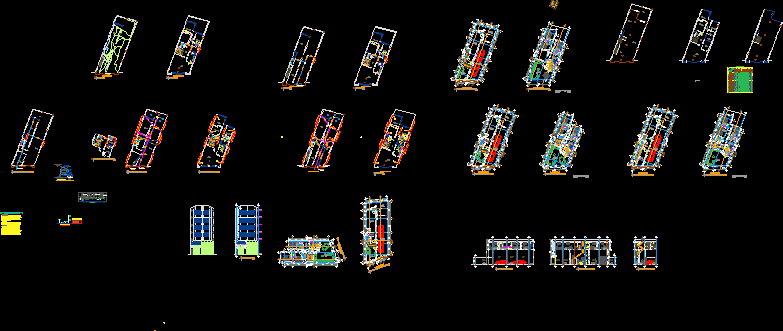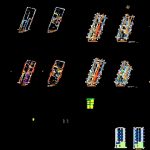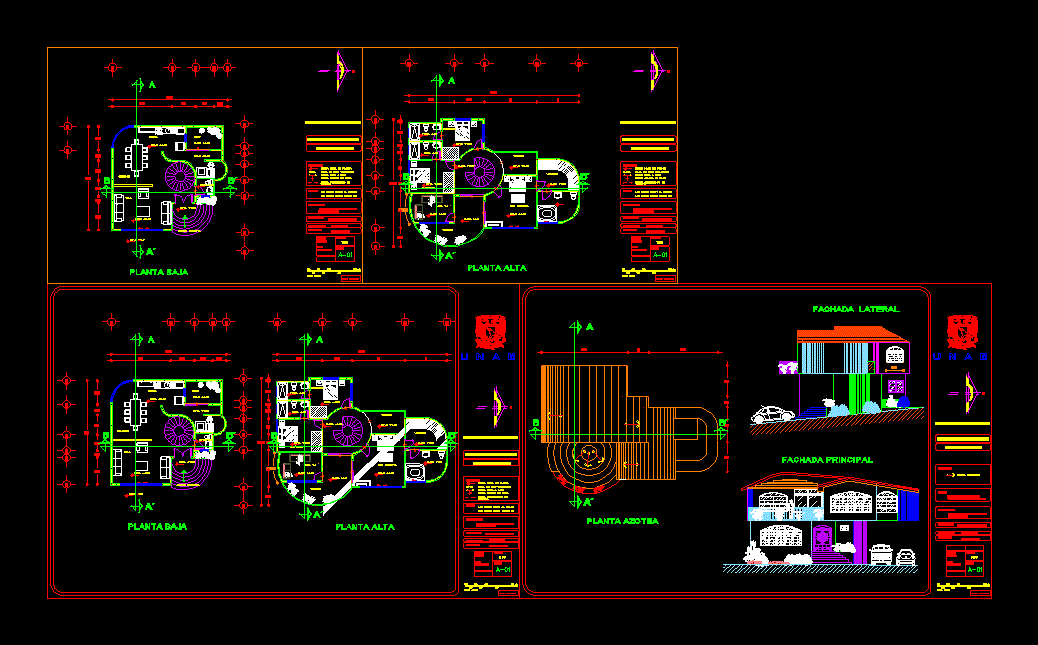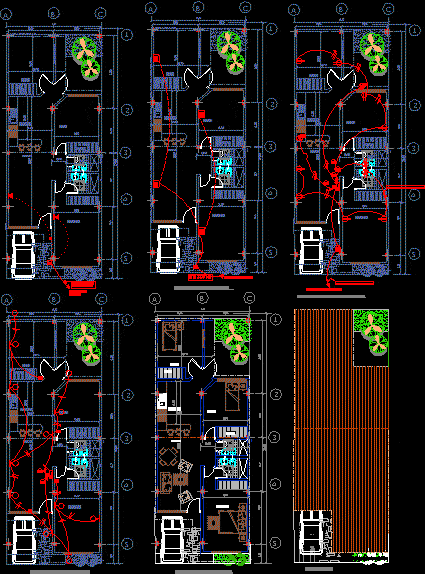Unifamily House 3 Levels DWG Section for AutoCAD

DETAILS; ELECTRICAL INSTALLATIONS;SANITARY INSTALLATION; CALCULATE STRUCTURES; SECTIONS ; MAIN ELEVATION
Drawing labels, details, and other text information extracted from the CAD file (Translated from Spanish):
n.p.t., anti-blast grid, air gap, stop level, starting level, pvc-sap, hat, ventilation, tub. cleaning, reduction of, distribution amounts, automatic electrical system, sanitary cover, elevated tank, hot water outlet, det. of water outlets and drain in toilets, on the floor, scale: no scale, cold water, exit for, drain, drain outlet, proy. valv. box, deposit, garage, office, patio, jr. huancane, area, flat layout: first level, up, ss.hh., projection duct, kitchen, closet, hall, corridor, dining room, laundry room, floor layout: second level, first floor, vinilico color, calico silico floor, polished cement floor, color vinyl floor, polished cement, parquet, floors, plasters, wood, baseboards, tarrajeo rubbed, sand cement mix, gypsum plaster, granite, ceramic, sky, satin, ovalin, glass, doors, windows, metal , board, melamine, wood, glass, aluminum, carpentry, wrench knob, rolling, tempered glass, schlage with handle, locksmith, toilet, double glass, latex, oil, enamel, paint, sink, wastebasket, soap dish, appliances, sanitary ware, circular fluorecents, mercury lamp, straight fluorescent, urinal, luminaires, varnish, Venetian tile, floor, finishes, environments, finish table, staircase, passageway, second floor, terrace, bar, third floor, master bedroom, living room be-tv., tub, c ar-port, patio-laundry, kitchen-dining room, study, balcony, shop, rubbed, tarrajeo, washable, latex paint, national ceramic, polarized glass, polarized, high, box of door-spans, width, type, material, quantity, plywood, metal rolling, wood screw, polarized glass door, double sheet metal, window box windows, alfeiz., matearial, be-tv., sewer first level, second level, goes to the street, sanitary drain , goes to the public network, first level, goes up and comes drinking water, drinking water, comes from public network, sidewalk, bedroom, main lift, comes and comes ventilation drain last level, goes up and comes hot water, first level water facilities, second level water installations, second level sewage system, wash rooms, shower, key, for sanitary devices, exit heights, height of sanitary appliances, fixed to the head of the corresponding accessory., same finished floor material. in indicated dimensions, – the pipes and accessories for drainage and ventilation, will be of pvc rigid sap, – the threaded registers will be made of bronze, with airtight threaded cover and will, – the boxes of registers will be installed in places indicated in the drawings , seran, accessories of the same material, with joints sealed with special glue, – the pipes to be used in the networks will be of pvc lightweight type pvc-salt with, technical specifications, tests :, without presenting loss of level, – slopes for pipes of drain:, ventilation hat., for pvc pipe. according to norms., drainage network :, – all the materials, pipes and accessories to be used in the networks, – hot water pipes will be from rigid c-pvc to simple union, – special glue will be used for c pvc. with appropriate thermal insulation., will install a universal union, in the case of visible pipes and two, – the gate valves will be of bronze seat, in each valve will be, – the cold water and hot water networks will be tested with pumps of hand to, – all the hot water route will be protected with material, national regulations of constructions of Peru, cold, hot water, will be of good quality according to the pressure and accessories of the same material., universal unions when install the valve in box or niche., water network :, tg, electrical installation first level, second floor, arrives distribution board, arrives pipeline, first level
Raw text data extracted from CAD file:
| Language | Spanish |
| Drawing Type | Section |
| Category | House |
| Additional Screenshots |
 |
| File Type | dwg |
| Materials | Aluminum, Glass, Wood, Other |
| Measurement Units | Metric |
| Footprint Area | |
| Building Features | Deck / Patio, Garage |
| Tags | apartamento, apartment, appartement, aufenthalt, autocad, cálculate, casa, chalet, details, dwelling unit, DWG, electrical, elevation, haus, house, installation, levels, logement, main, maison, residên, residence, section, sections, structures, unidade de moradia, unifamily, villa, wohnung, wohnung einheit |








