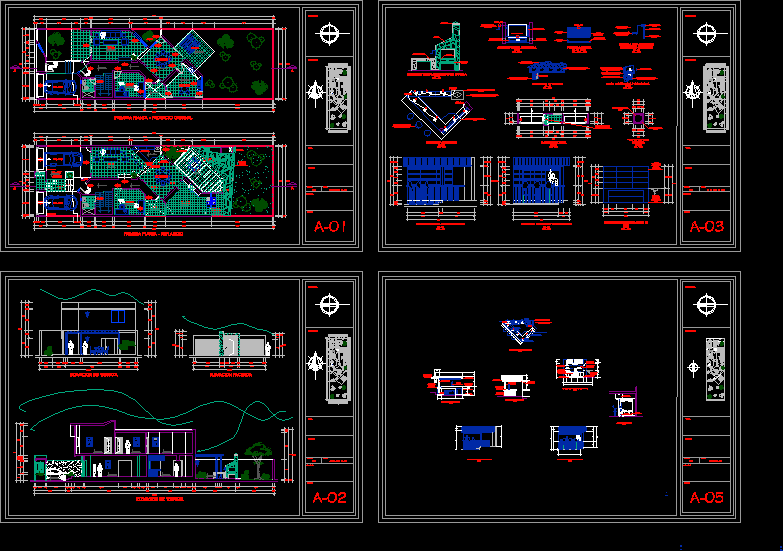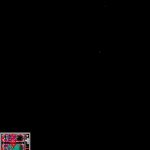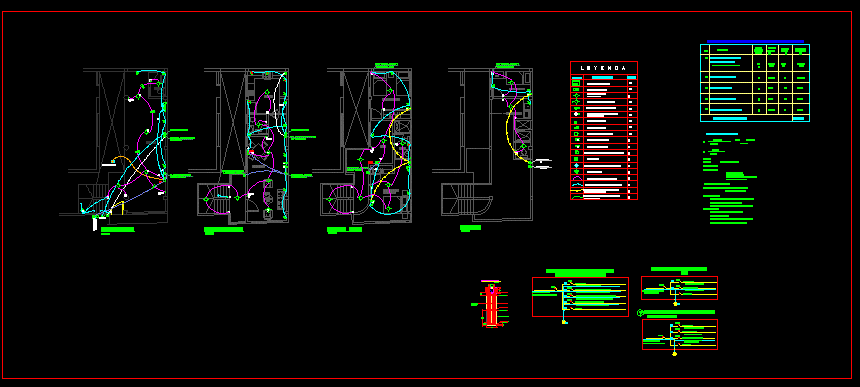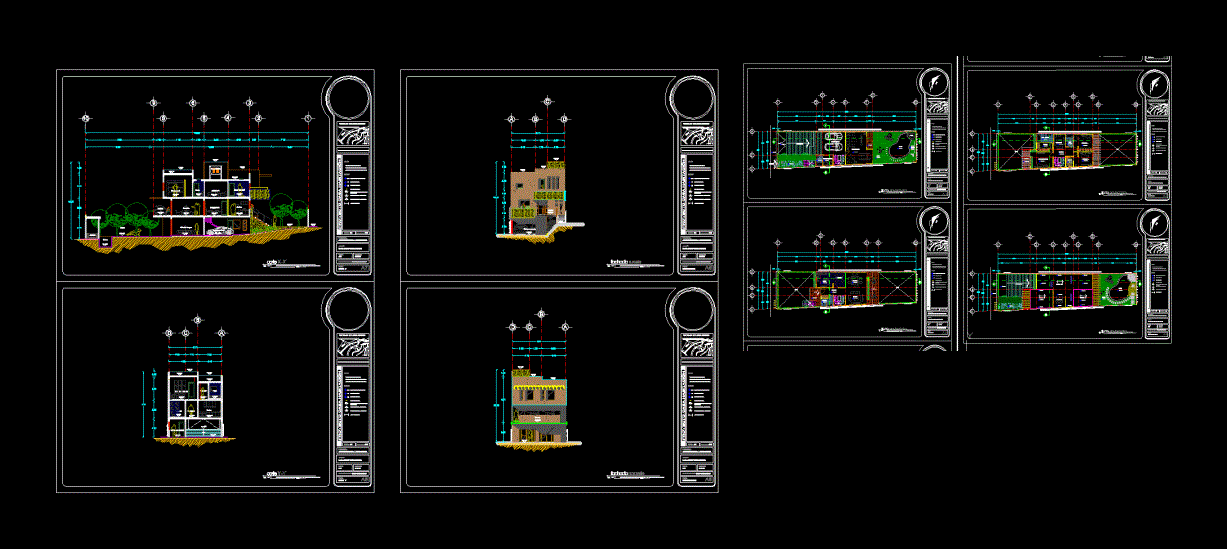Unifamily Housing 2 Levels DWG Section for AutoCAD

UNIFAMILY HOUSING; PLANTS; SECTIONS AND Y ELEVATIONS; CONSTRUCTIVE DETAILS
Drawing labels, details, and other text information extracted from the CAD file (Translated from Spanish):
entrance terrace, dining room, living room, terrace, laundry, service bedroom, bathroom, passageway, kitchen, swimming pool, hall, refrigerator, hall, entrance, office, reception, cleaning closet, blackjack and roulette area, tables for casinos, area of machines, slot machines, room, suitcases, value, management, waiting, accounting, cash, force, washing and, packaging, deposit, supply passage, attention, dealer, unloading yard, cold storage, room, machines , house of force, games for children, area of boards, sshh women, area, lockers, s.s.h.h. men, sshh, men, women, dry deposit, restaurant, scale:, date:, designer:, description:, orientation:, sheet:, dining room, living room, carport, parking, first floor – original project, first floor – redevelopment, study, kitchen, terrace, garden, patio, development: terrace elevation, façade elevation, electric gate, theme:, tile plate eternit Andean type, threaded bolt steel, steel bar, terrace cover, union column and cover, wooden barbed wire lacquered with marine lacquer, steel chain, steel cylindrical bar, front grille section, front grill oven elevation, crank for carbon exchange system, metal grill, work table, oven , chimney, grill, ash tray, fathom tray, air intake, steel eyebolt, steel angle, lateral elevation of bar furniture, front elevation of bar furniture, interior elevation of bar furniture, projection of marques ina of bar, projection of cup holders, chair of bar model hand of god placed to axis, column, existing ceramic floor, projection of pergola belts, outdated garden, grill chimney, stone floor arequipeña or stone porcelain tile type, the points for the dichroics will be taken from the nearest points of light, ceiling ceiling projection, façade plant, the water point will be taken from the nearest point, dichroic area in the marquee will be placed the dichroic rails dichroic are placed to central axis, false step, wooden sanitary floor, area for dichroic, interior elevation of bar showcase, chopp tower with treated ice system, longitudinal bar cut, elevation from dining room, points for dichroic lateral cannon type, washbasin type ovalin chrome-colored stainless steel exposed type, bar marquee design, tower chopp, grid for dispenser, exposed stainless steel ovalin, accessor modules ios, projection of marquee for dichroic, projection of canopy for portacopas, electrical installations of bar, lateral cut of bar, modules, separator, general plan of furnace, superior angle, inferior angle, right lateral elevation of furnace
Raw text data extracted from CAD file:
| Language | Spanish |
| Drawing Type | Section |
| Category | House |
| Additional Screenshots |
 |
| File Type | dwg |
| Materials | Steel, Wood, Other |
| Measurement Units | Metric |
| Footprint Area | |
| Building Features | Garden / Park, Pool, Deck / Patio, Parking |
| Tags | apartamento, apartment, appartement, aufenthalt, autocad, casa, chalet, constructive, details, dwelling unit, DWG, elevations, haus, house, Housing, levels, logement, maison, plants, residên, residence, section, sections, unidade de moradia, unifamily, unifamily housing, villa, wohnung, wohnung einheit |








