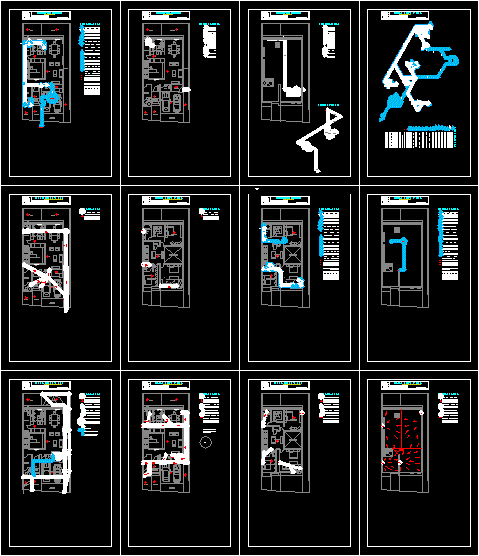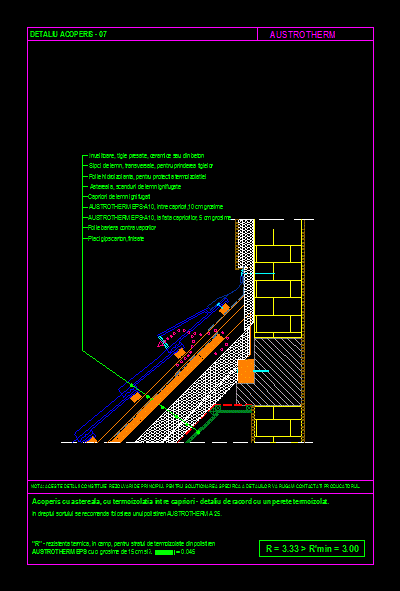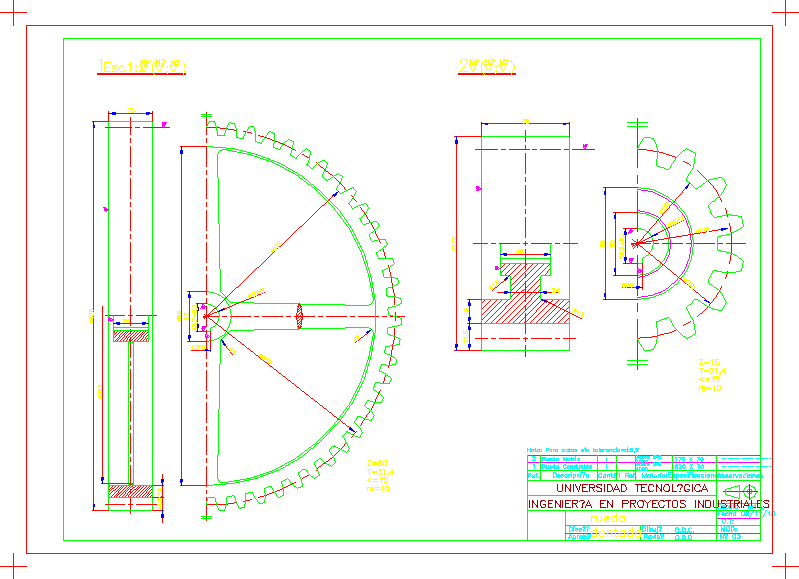Unifamily Housing , Complete Installations DWG Block for AutoCAD

INSTALLATIONS ; ELECTRIC , HYDRAULICS WITH REUSE OF GREY WATERS AND PLUVIAL FOR IRRIGATION;HEALTH AND GAS
Drawing labels, details, and other text information extracted from the CAD file (Translated from Spanish):
n.p.t., n.p.t., n.p.t., n.p.t., n.p.t., n.p.t., n.p.t., living room, dinning room, outer hall, bath, service, kitchen, study, garage, cellar, bath, access, garden, yard, garage ramp, ref., n.p.t., n.p.t., n.p.t., opens, low, n.p.t., n.p.t., n.p.t., n.p.t., bedroom, master bedroom, TV room, clòset, double height, bath, dressing room, bath, dressing room, bath, after, n.p.t., n.p.t., n.p.t., n.p.t., n.p.t., n.p.t., n.p.t., n.p.t., n.p.t., n.p.t., n.p.t., n.p.t., living room, dinning room, outer hall, bath, service, kitchen, study, garage, cellar, bath, bedroom, master bedroom, TV room, clòset, double height, bath, dressing room, bath, dressing room, bath, low level, top floor, rooftop plant, access, garden, yard, garage ramp, ref., n.p.t., n.p.t., n.p.t., opens, n.p.t., n.p.t., n.p.t., n.p.t., n.p.t., n.p.t., n.p.t., living room, dinning room, outer hall, bath, service, kitchen, study, garage, cellar, bath, access, garden, yard, garage ramp, ref., n.p.t., n.p.t., n.p.t., opens, of the municipal network, n.p.t., n.p.t., n.p.t., n.p.t., n.p.t., n.p.t., n.p.t., living room, dinning room, outer hall, bath, service, kitchen, study, garage, cellar, bath, access, garden, yard, garage ramp, ref., n.p.t., n.p.t., n.p.t., opens, low, n.p.t., n.p.t., n.p.t., n.p.t., bedroom, master bedroom, TV room, clòset, double height, bath, dressing room, bath, dressing room, bath, gas installation, scale date: from nov., gas installation, s.t.g, b.t.g, b.t.g., b.t.g, s.t.g, vll, b.t.g., vll, cpvc tube type mm jacketed, elbows, screw valve, Coflex hose feeder, pressure gauge, relief valve, regulator, filling line socket, low gas pipe, filling valve, boiler, stationary tank, gas pipe outlet, b.t.g., vll, cpvc tube type mm jacketed, elbows, screw valve, Coflex hose feeder, pressure gauge, relief valve, regulator, filling line socket, low gas pipe, filling valve, boiler, stationary tank, gas pipe outlet, project house, installation of minisplit, s.l., s.l.l., s.l., s.l.l., s.l., s.l.l., unity, condenser, unity, condenser, s.l., s.l.l., s.l., s.l.l., installation detail of, of pressure, mm. with sheave, galvanized nut, plafond, injection grid, return grid, control, line of, suction, line of, of cm. high, unity, condenser, base of the, line of, liquid, drainage by others, rooftop, expansion, taquete de, slab, round iron, of mm., rise suction line, ups liquid line, one-ton monophasic minisplit, condensing unit, s.l.l., s.l., installation of minisplit, scale date: from nov., Hydraulic installation, Owner: sofia guillén gonzález, drew calculated: christian arias, expert of facilities: guillermo dueñas, project: andrea mantecón guillén, scale date: from nov., Hydraulic installation, scale date: from nov., Owner: sofia guillén gonzález, drew calculated: christian arias, expert of facilities: guillermo dueñas, project: andrea mantecón guillén, Owner: Sofía Guillé
Raw text data extracted from CAD file:
| Language | English |
| Drawing Type | Block |
| Category | Mechanical, Electrical & Plumbing (MEP) |
| Additional Screenshots | |
| File Type | dwg |
| Materials | |
| Measurement Units | |
| Footprint Area | |
| Building Features | |
| Tags | autocad, block, complete, DWG, einrichtungen, electric, facilities, gas, gesundheit, Housing, hydraulics, installations, l'approvisionnement en eau, la sant, le gaz, machine room, maquinas, maschinenrauminstallations, pluvial, provision, unifamily, wasser bestimmung, water, waters |








