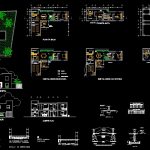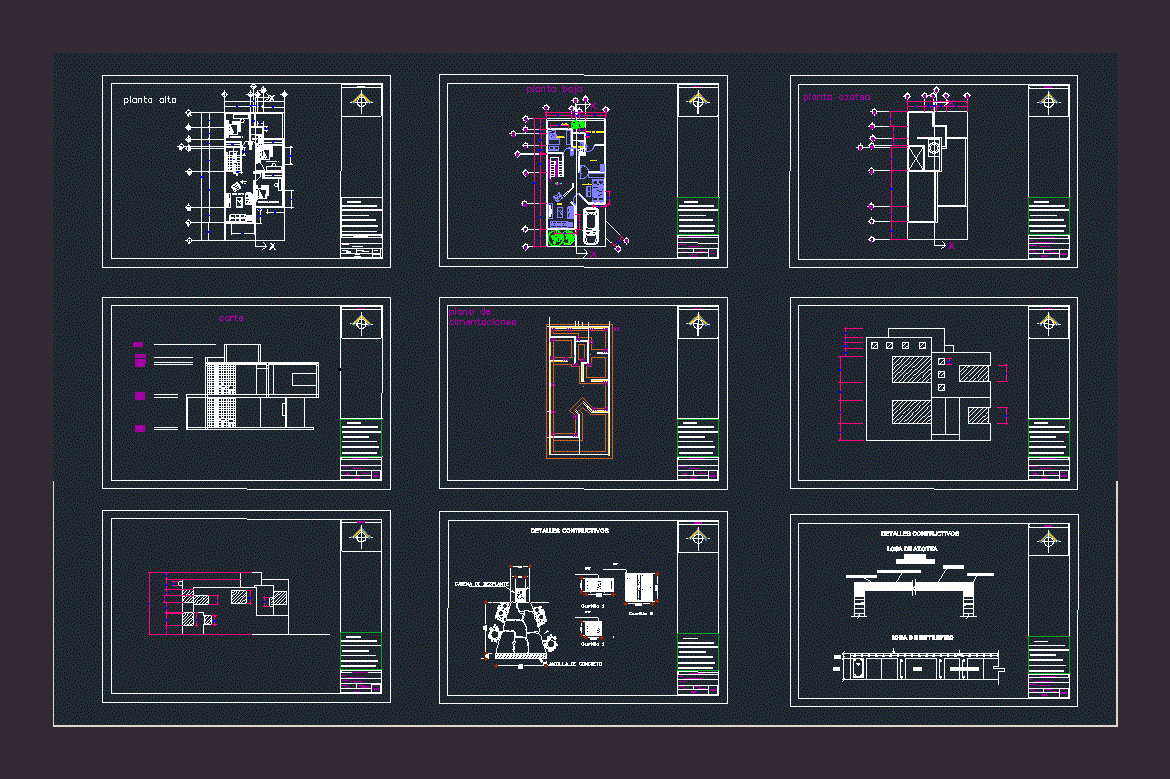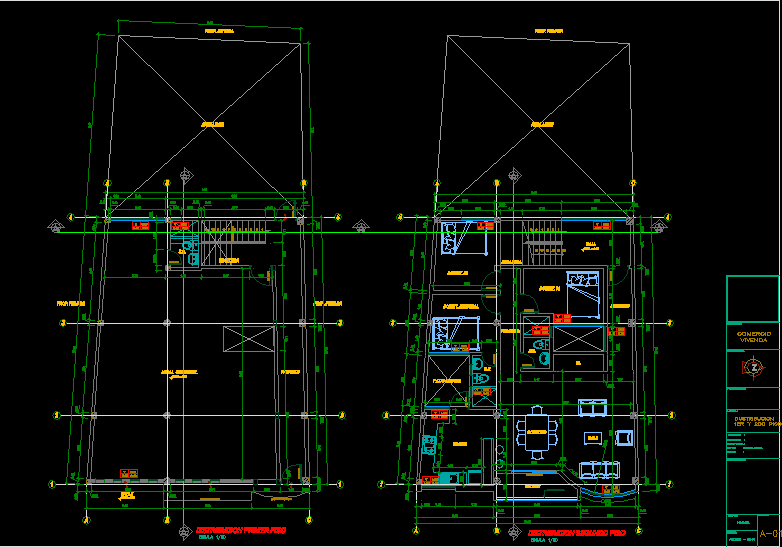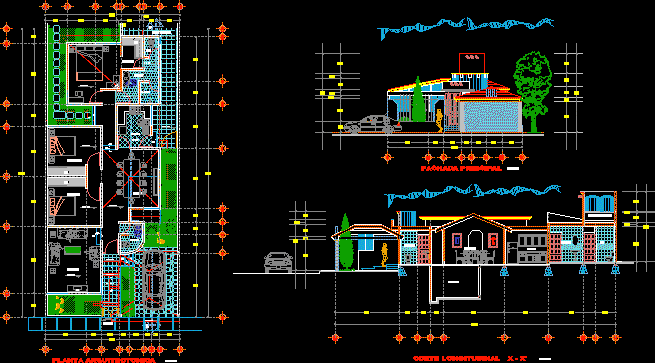Unifamily Housing DWG Block for AutoCAD

UNIFAMILY HOUSING; BUILD IN TWO STAGES
Drawing labels, details, and other text information extracted from the CAD file (Translated from Spanish):
access, assembly plant, main facade, minisuper, av. mexico, garden, scale :, place, location :, date :, plane :, project :, expert :, ced.prof :, n or r t e, lily, dahlia, pine, jasmine, carnation, tulipan, cjon. mexico, location, axb section, coursing table, insulated shoe board, desp, type, width, reinforcement, cutting – a, retaining wall that moves, firm, armed with shoe, die, template concrete, simple, firm concrete, partition wall, heater, water tank, shower, washbasin, toilet, isometric, hydrahulic, detail, foundations, slab, thickness, mesh, concrete, castles, roof, joined with mortar, template, cement sand lime, foundations run masonry, boundary, central, stone embers, masonry shoe, back, main, internal, bathroom, c. service, minisuper, cellar, kitchen, living room, bedroom, second stage, ground floor, ground floor, a ”, foundation plant, sanitary installation, registration, blind registration, sanitary discharge, electrical installation, tv. , contact, simple damper, television outlet, staircase damper, flying buttress, lamp exit, load center, load center, physical ground, connection, pipeline in walls or slab, street carnation, rear facade, aisle, cut -a ‘, drawing :, arq. adolfo fuentes echavarria, land, built, afe, house room, col. nice hill, owner :, mr. onesimo sea sierra
Raw text data extracted from CAD file:
| Language | Spanish |
| Drawing Type | Block |
| Category | House |
| Additional Screenshots |
 |
| File Type | dwg |
| Materials | Concrete, Masonry, Other |
| Measurement Units | Metric |
| Footprint Area | |
| Building Features | Garden / Park |
| Tags | apartamento, apartment, appartement, aufenthalt, autocad, block, build, casa, chalet, dwelling unit, DWG, haus, house, Housing, logement, maison, residên, residence, stages, unidade de moradia, unifamily, unifamily housing, villa, wohnung, wohnung einheit |








