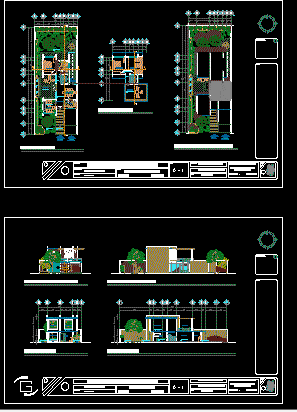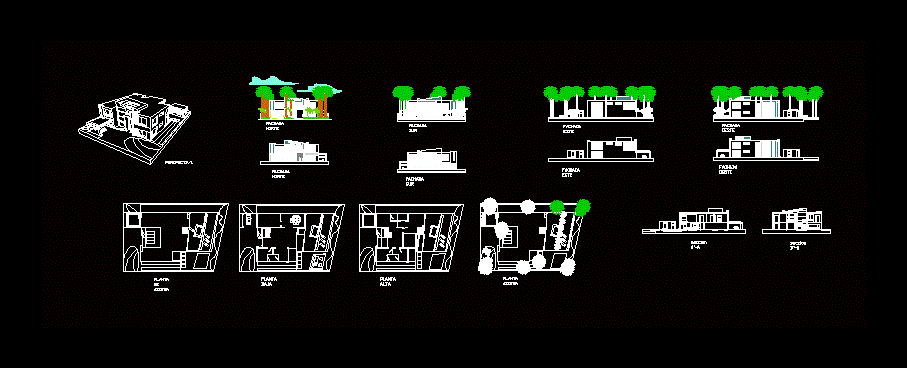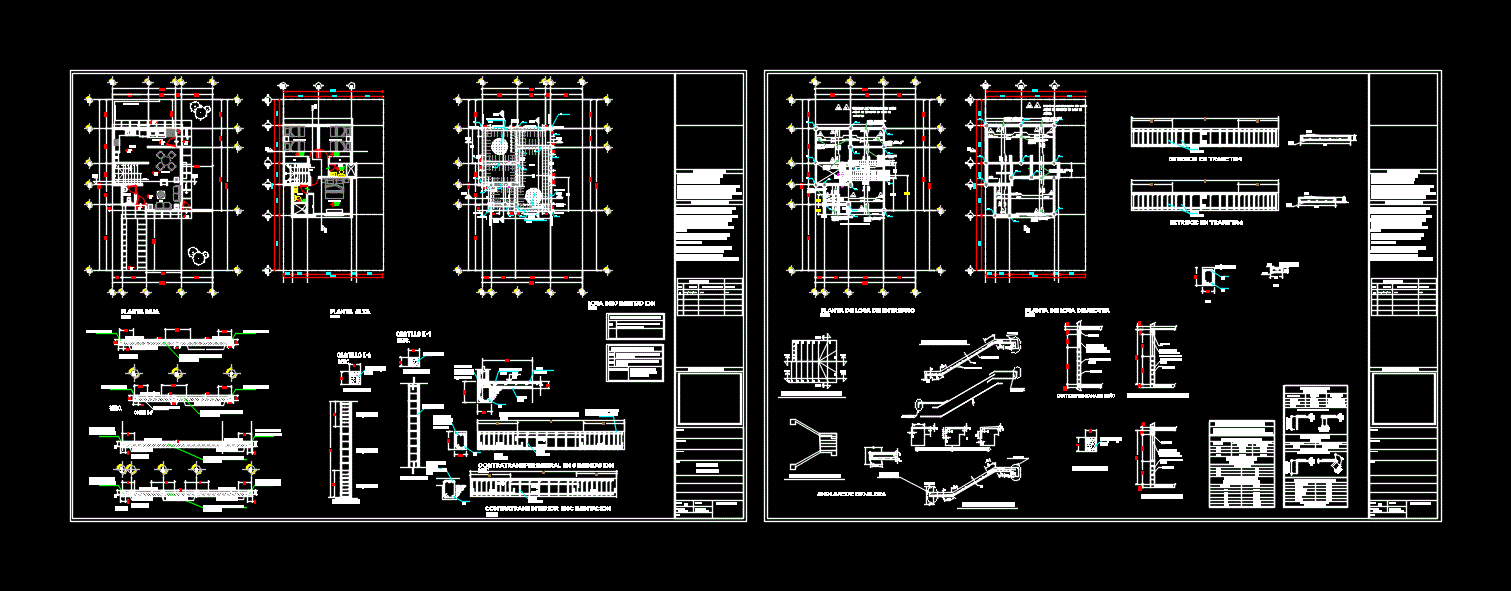Unifamily Housing DWG Block for AutoCAD
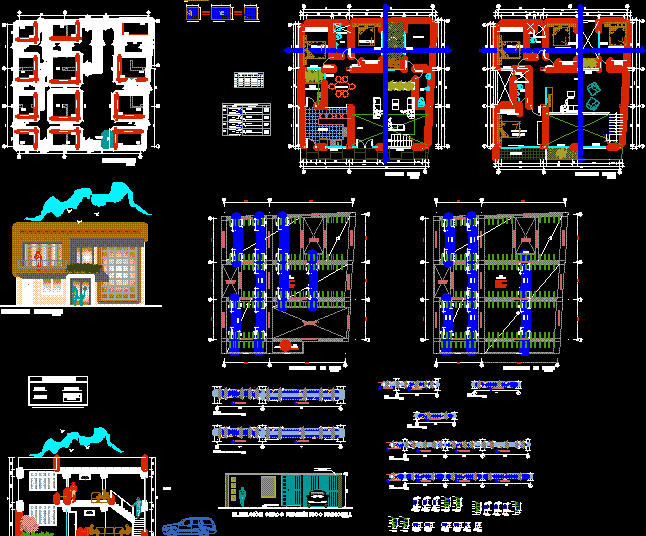
HOUSING DESIGN FOR FAMILIAR GROUP OF FIVE PERSONS WHOSE HAVE DIFFERENT NEEDS WITHIN THE SAME SPACE
Drawing labels, details, and other text information extracted from the CAD file (Translated from Spanish):
npt, bedroom, foundation sections, technical specifications, anchoring, minimum anchor lengths and reinforcement overlays, national building regulations, earthquake resistant design standards, design and construction specifications:, features of confined masonry:, note: foundation :, thickness of mortar joints, observations:, ground, overloads, roof, staircase, rest, coatings, stairs and lightened, banked beams and columns, footings, flat beams, concrete cyclopean, reinforced concrete, overlaps, – construction process: the masonry walls will be built according to the details indicated in the corresponding sheets, – they will be built after emptying the beams and columns, the proposed foundation., must fit up to the bottom level of, proposed by third parties, in the areas where the foundation abuts, note:, dimension, type, detail, side footing, concrete flooring, excentric footing, central footing, variable, compacted soil, var., with beam and lightened, reinforcement – column with, beam, slabs and lightened, overlapping joints for beams, lower, reinforcement, h any, values of m, h minor, upper, h greater, b – in case of not joining in the areas, c- for lightened and flat beams the steel, indicated or the specified percentages, the lower one is joined on the supports, being the, consult the designer., the same section, technical specifications, overload: , steel, concrete – beams, reinforced concrete: concrete – columns, overlapping, steel coating, lightened, passageways, lintel detail if used, x – x cut, bending detail of stirrups, columns and beams, dde column, plate or beam, specified, center foot, of columns, according to picture, without scale, c – c, footing eccentric, dining room, hall, first floor, study, kitchen, sh, patio, of service, second floor, main, terrace, garden, foundations, room, star, clay brick, detail of, beam vv, slab, lightweight slab, empty duct, lighting, empty integration, double height, prefabricated, elevated tank, span key, doors, windows, width x height, high width, sill, cut b – b ‘ , cut a – a ‘, main elevation, solid slab with veneer, elevation main perimeter fence, glass partition door, solid slab, double mesh, axis b, axis c, axis a, double joist, v-ch. cutting, beam , general patination, plant – horsemaking, roof, project, revised :, plane :, date :, owner :, location :, foundation structures, lightened structures and staircase detail, beams detail structures, place: umuto dist.: the tambo prov.: huancayo dept .: junin, sr. francisco ramirez tapara, architecture, design: arq. cesar goicochea solano, dig.cad: arq. cesar goicochea solano
Raw text data extracted from CAD file:
| Language | Spanish |
| Drawing Type | Block |
| Category | House |
| Additional Screenshots |
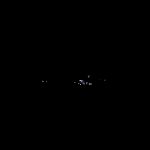 |
| File Type | dwg |
| Materials | Concrete, Glass, Masonry, Steel, Other |
| Measurement Units | Imperial |
| Footprint Area | |
| Building Features | Garden / Park, Deck / Patio |
| Tags | apartamento, apartment, appartement, aufenthalt, autocad, block, casa, chalet, Design, dwelling unit, DWG, group, haus, house, Housing, logement, maison, persons, residên, residence, space, unidade de moradia, unifamily, villa, wohnung, wohnung einheit |



