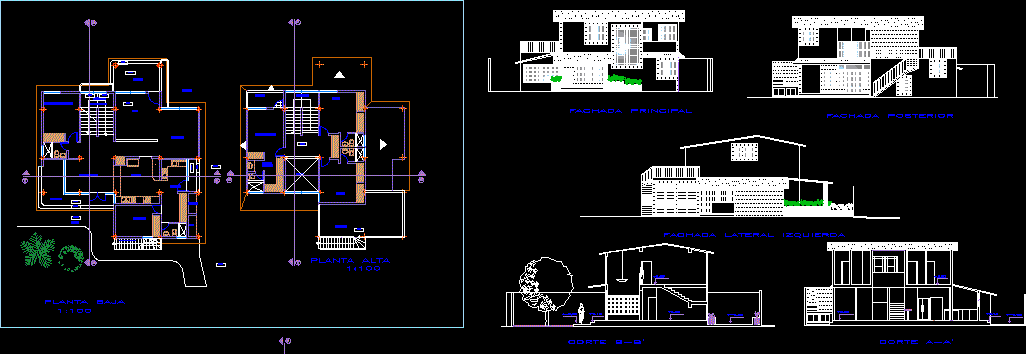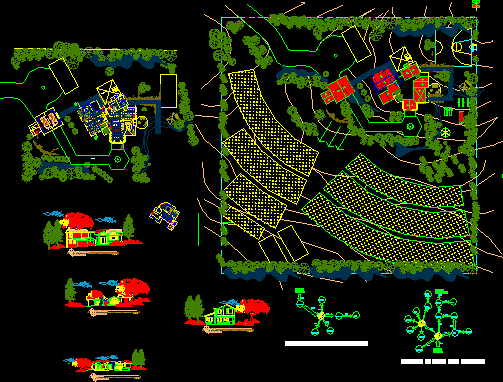Unifamily Housing DWG Full Project for AutoCAD
ADVERTISEMENT

ADVERTISEMENT
PROJECT OF HOUSING TWO PLANTS , IN LOW PLANT THE LIVING , DINING , KITCHEN , LAUNDRY , SERVICE ROOM AND OFFICE OR VISITS ROOM ;IN HIGH PLANT THREE ROOMS IN SWEET WITH TERRACE; SECTIONS AND FACADES
Drawing labels, details, and other text information extracted from the CAD file (Translated from Spanish):
floor ceilings, main facade, rear facade, left side facade, b-b ‘cut, cut a-a’, ground floor, first floor, guests – office, porch, living room, dining room, garage, intimate living, staircase, kitchen, trades, service, terrace, vacuum, hab. main, balcony, patio, bathroom and walk-in closet, gas, garbage
Raw text data extracted from CAD file:
| Language | Spanish |
| Drawing Type | Full Project |
| Category | House |
| Additional Screenshots |
 |
| File Type | dwg |
| Materials | Other |
| Measurement Units | Metric |
| Footprint Area | |
| Building Features | Deck / Patio, Garage |
| Tags | apartamento, apartment, appartement, aufenthalt, autocad, casa, chalet, dining, dwelling unit, DWG, full, haus, house, Housing, kitchen, laundry, living, logement, maison, plant, plants, Project, residên, residence, room, service, unidade de moradia, unifamily, unifamily housing, villa, wohnung, wohnung einheit |








