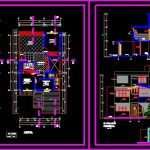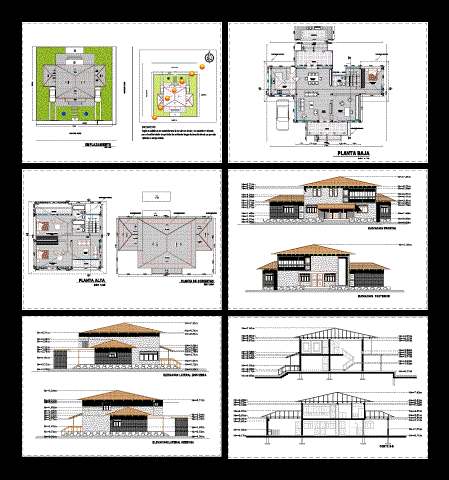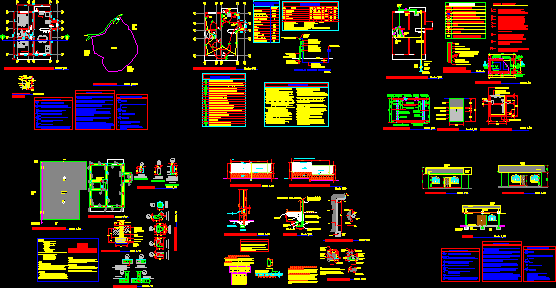Unifamily Housing DWG Full Project for AutoCAD

RESIDENTIAL PROJECT FORHEALTH PROFESSIONAL; INCLUDE A OFFICE AT FIRST PLANT; ALSO PARKING FOR ONE VEHICLE ;SOCIAL AREA ;LIVING DININGr;KITCHEN ; GARDENS.AT SECOND PLANT DEVELOPS INTIMATE AREA:ROOMS AND STUDY; en la AT THE TERRACE SERVICE AREA; LAUNDRY;SEWING ROOM AND IRONING ;SERVICE BEDROOM AND DEPOSIT . THE FILE INCLUDE TWO COMPLETE PLANTS ; SECTIONS AND ELEVATIONS
Drawing labels, details, and other text information extracted from the CAD file (Translated from Spanish):
closet, bedroom, master, garden, dining room, light, stuffed material, municipal path, court a – a, hall, service, sshh, duct, tendal, locker room, room, wooden door, mountain tile, laundry, sidewalk, court c – c, deposit, study, office, kitchen, cutting b – b, elevation, blocks, latex paint, simple polarized glass, direct system, cover, wooden gate, lift, irregular slab, patio, carport, first level, cl., proy. of lightened, proy. of bow, poy. of roof, proy. roof, ceramic floor, entrance, second level, var., roof, seam, and ironing, room, proy. of lightened, wide, high, type, alfeizer, adjoining, adjoining wall
Raw text data extracted from CAD file:
| Language | Spanish |
| Drawing Type | Full Project |
| Category | House |
| Additional Screenshots |
 |
| File Type | dwg |
| Materials | Glass, Wood, Other |
| Measurement Units | Metric |
| Footprint Area | |
| Building Features | Garden / Park, Deck / Patio, Parking |
| Tags | apartamento, apartment, appartement, aufenthalt, autocad, bifamily, casa, chalet, cuts, dwelling unit, DWG, facade, full, haus, house, Housing, include, logement, maison, office, parking, plant, professional, Project, residên, residence, residential, social, unidade de moradia, unifamily, vehicle, villa, wohnung, wohnung einheit |








