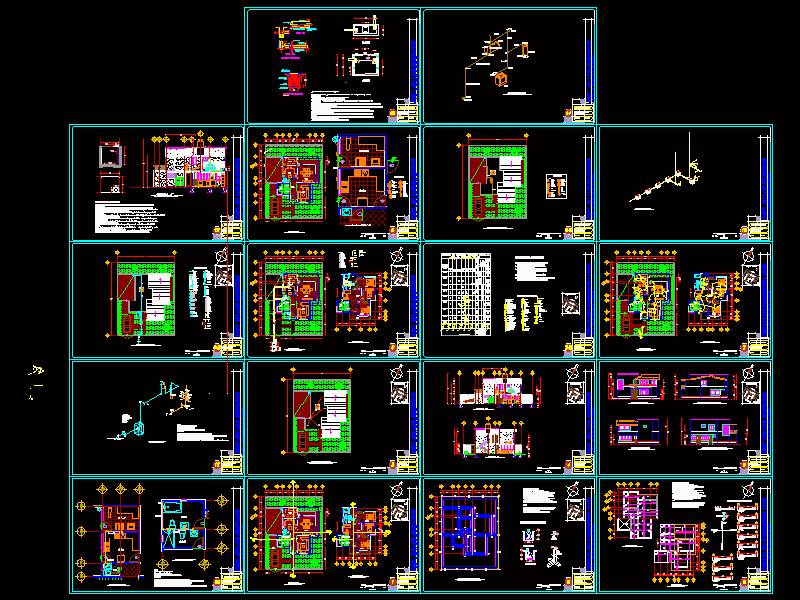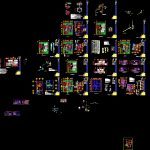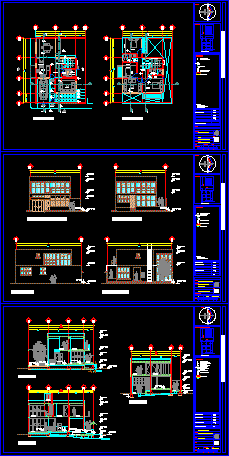Unifamily Housing DWG Section for AutoCAD

Unifamily housing . Plants. Sections. Views. Installations. Structures. Details
Drawing labels, details, and other text information extracted from the CAD file (Translated from Spanish):
n.p.t., total watts, to the phase, current in amperes, variable, variable, constructive section, acot. in cm., face of the wall, interior sewer, sewer, materials, excavations, the interior sewer, poor that was removed when connecting, septum plug with mixture, unit, sidewalk trim, view aa, exterior sewer, sand, cement, kg., drain, current direction, slant, view bb, sewer connection, or cast iron, concrete curb, steps, well b, notes, well a, septum joined, stone masonry, cut cc, plant, cut aa, cut bb, variable, pluvial grid type, to the network, of tiejeas, concrete collarin, flattened with, bituminous, var, cut aa, support of rails, cover, stone masonry joint, flattened with mortar, rammed insole of , partition wall, and lid, grid rail support, bb cut, total built area, symbology, rain grid, spillway, built-up collector, land elevation, slope-length-diameter, common visit pit , head of sewer, well of visit is special, well with fall, fall box attached to special well, elevation of template, hab, lps, combined, harmon and manning, existing collector, project data, severity, quantity, pza, concept, quantities of work, jgo, wells of visit type b, excavation for ditches in material b, excavation for ditches in material c, template, elimination system, prediction or safety coefficient, nature of the pouring site, formulas, supply and installation of concrete piping, wells visit type a, fill to overturn, compacted filling, set of curb and reinforced concrete cover, system, project population, maximum extraordinary expense, minimum expense, maximum instantaneous expenditure, contribution, average cost, endowment, lot h, lot i, lot b, lot k, lot j, lot d, lot c, lot a, lot e, lot f, lot g, lines base fgs, hsagua fria, hsagua hot, dining room, kitchen, hall, bathroom, stay, cto.lavado , tv room, terrace, ground floor, stairs, climbs, cr location oquis, north, escarpelo street, north street, street estacia, street rail, street hope, street mining, street truth, land location, project house-room, plane. – architectural, flat no., ing.arq.karen juarez gonzales, inst. in the buildings, foundation plant, plane.- foundation, profr.ing.fernando gonzales sanchez, drawing in civil engineering, structural details, section, type I foundation, type II foundation, c. Bridging, castle, plant assembly, plane.- set, ing.arq. karen juarez gonzales, high floor, flat.- cuts and facades, isnt. in the buildings, plan.- facades, plan.- electrical installation, plan.- structural, main facade, rear façade, right side façade, left side façade, void, structural details, trave, slab detail, details, plan.- electric, profr.ing.fernando gonzales, rml, center incandescent output, incandescent monitoring output, center incandescent output with screen type rml, square incandescent equipment, interior incandescent buttress, incandescent arborante intemperie, simple polarized damper, two simple dampers in a connection box, simple polarized contact in dry area wall, two simple polarized contacts in dry walls, simple polarized contact in wet wall, two simple polarized contact in wet wall, simple polarized contact to connect washing machine, simple polarized contact in floor, contact three-phase polarized on wall, three-phase polarized contact on the floor, bell button, bell or sucker, c ampana, bell transformer, indicator box, caller of patients, patient lamador with pilot, fan, electric intercom board, telephone intercom, special output for television cable, register in wall or slab, direct telephone, extension telephone, telephone switch, telephone register, alarm, fire, battery, generator AC, DC generator, AC motor, DC motor, ammeter, voltmeter, wattmeter, line by wall and slabs, line by floor, pipe for telephones, switch, general board, power distribution board, lighting distribution board and contacts, meter, pump, connection, low pipe, pipe rises, connection grounding, connection, volts. :, threads:, phases:, cia. : hz :, us., low pipe, rises pipe, ground connection, electrical symbology, board, meter, blades, diagram inifilar, plano.- hydro-sanitary installation, installation detail, portable equipment, stationary vessel, visible pipe, tiberia hidden, low pressure regulator, high pressure regulator, step water heater, pressure gauge, four burner stove, gas symbology, flanged union, globe valve, quick closing valve, union nut
Raw text data extracted from CAD file:
| Language | Spanish |
| Drawing Type | Section |
| Category | House |
| Additional Screenshots |
 |
| File Type | dwg |
| Materials | Concrete, Masonry, Other |
| Measurement Units | Metric |
| Footprint Area | |
| Building Features | A/C |
| Tags | apartamento, apartment, appartement, aufenthalt, autocad, casa, chalet, details, dwelling unit, DWG, haus, house, Housing, installations, logement, maison, plants, residên, residence, section, sections, structures, unidade de moradia, unifamily, views, villa, wohnung, wohnung einheit |








