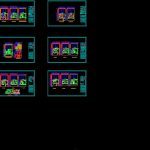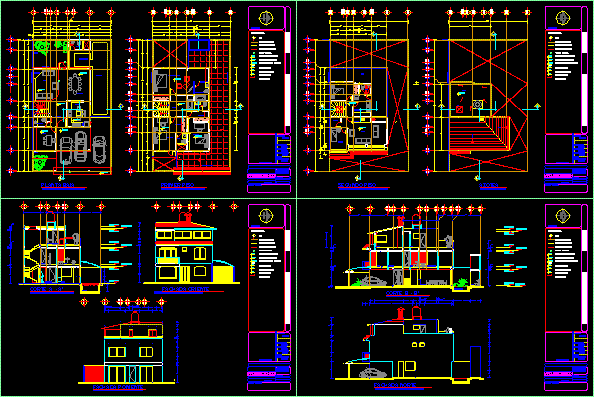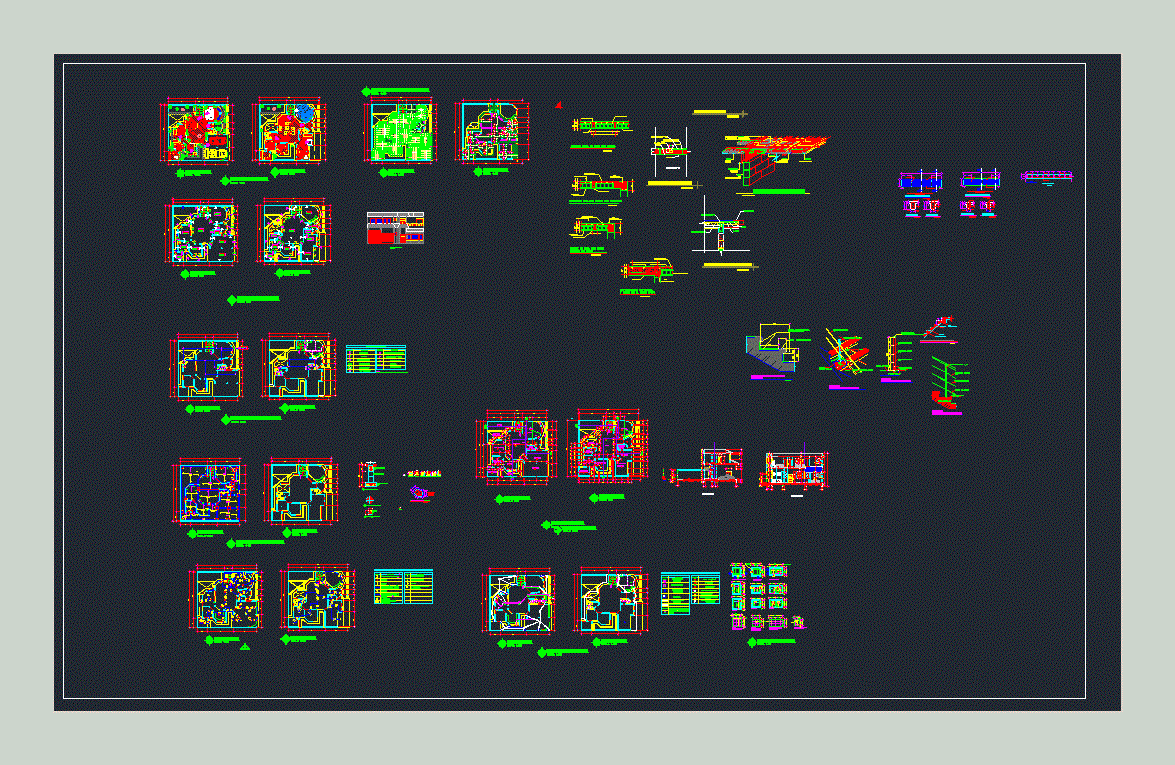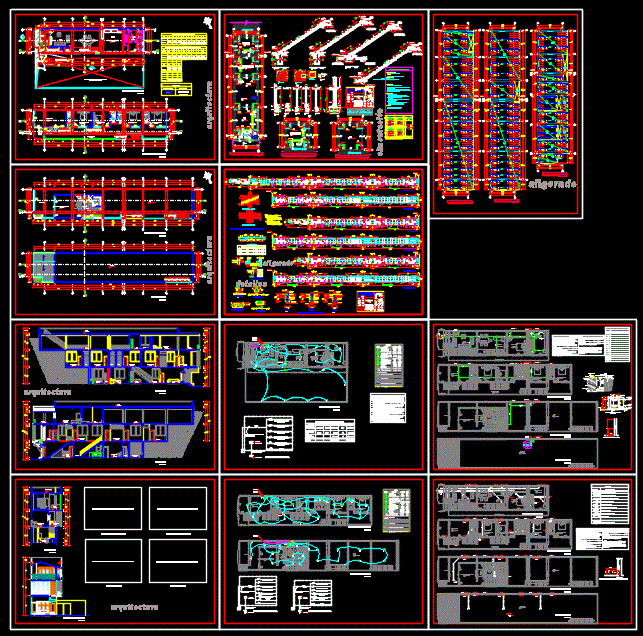Unifamily Housing DWG Section for AutoCAD

Arquitectural PLANTS; SANITARY INSTALLATIONS;(isometric) HYDRAULIC;ELECTRIC , SECTION AND FACADES
Drawing labels, details, and other text information extracted from the CAD file (Translated from Spanish):
north, location :, name of the map :, project :, advisor :, date :, dimension :, scale :, material :, designer :, location sketch :, orientation :, symbology :, area chart, key :, area :, up, down, bedroom, room, dining room, kitchen, hall, bathroom, p. service, cistern, tv room, ground floor, first floor, plant assembly, foundation plant, mezzanine floor, roof plant, house room, sanchez limon josue jovanins, interpre. of construction procedures, meters, adjacent foundation, intermediate foundation, ci, cervantes bazan eric, adjoining foundation, intermediate foundation, observations:, electrical installation, bcaf, scap, washing machine, hydraulic plant, scg, stationary tank, bcg, bcaf, scaf, pump, heater, sink, laundry, washbasin, shower, carcass, float, scac, b. to . n., w.c., cespol, b.a.n., to the general collector, access, adjoining shoe, intermediate shoe, z.i, location :, cervantes bazan eric javier, sanitary installation, hydraulic installation in building, fracc. valley forests., sanitary pipe p.v.c rex – ac, description, symbology sanitary installation:, ventilation pipe, blackwater descent, pipe slope, distance or length of pipe, diameter of the pipe, fractionation valley forests., b. to . p., architectural plants, walls, load-bearing walls, axes, cutting and facade, scac, hydraulic installation, hydraulic pipe nacobre, simbologiahidraulica:, mm filling line, rises column of drinking water, rises column of hot water, low column of cold water, scsg, bcsg, gas installation, gas pipe nacobre, simbologia instalacionde gas :, low gas supply column, ups gas supply column, vestibule, main facade, u – u court, interpretation of construction procedures, s . t. v., climbs fan pipe, structural plane, staircase empty, coffered slab, intermediate shoe, adjoining shoe, castles, electrical installation symbology, lamp output, flying buttress output, contact output, single damper, meter, electrical connection, pipe hidden by slab or wall, stair damper, hidden pipe by floor, the gral network, floors, soffits, roof
Raw text data extracted from CAD file:
| Language | Spanish |
| Drawing Type | Section |
| Category | House |
| Additional Screenshots |
 |
| File Type | dwg |
| Materials | Other |
| Measurement Units | Metric |
| Footprint Area | |
| Building Features | |
| Tags | apartamento, apartment, appartement, aufenthalt, autocad, casa, chalet, dwelling unit, DWG, facade, facades, haus, house, Housing, logement, maison, plants, residên, residence, Sanitary, section, unidade de moradia, unifamily, villa, wohnung, wohnung einheit |








