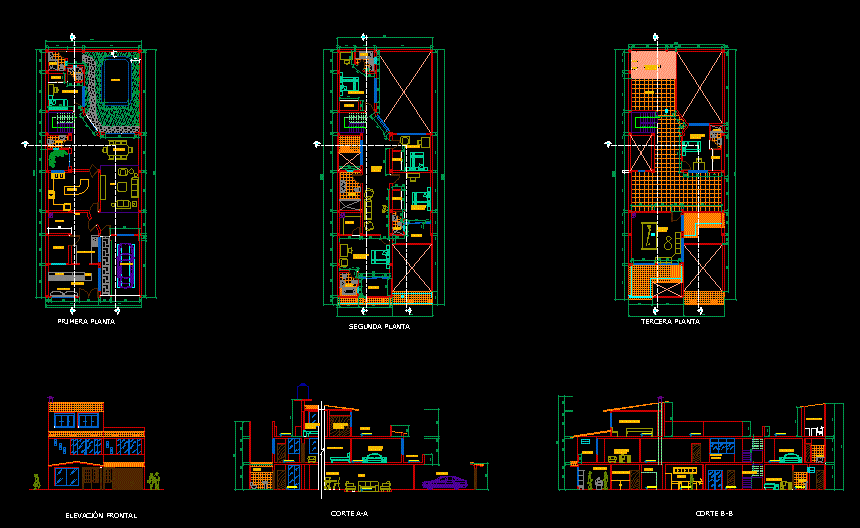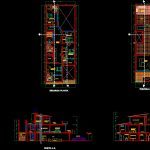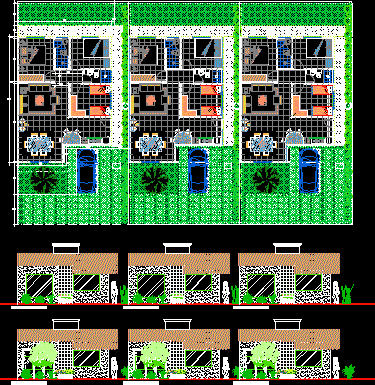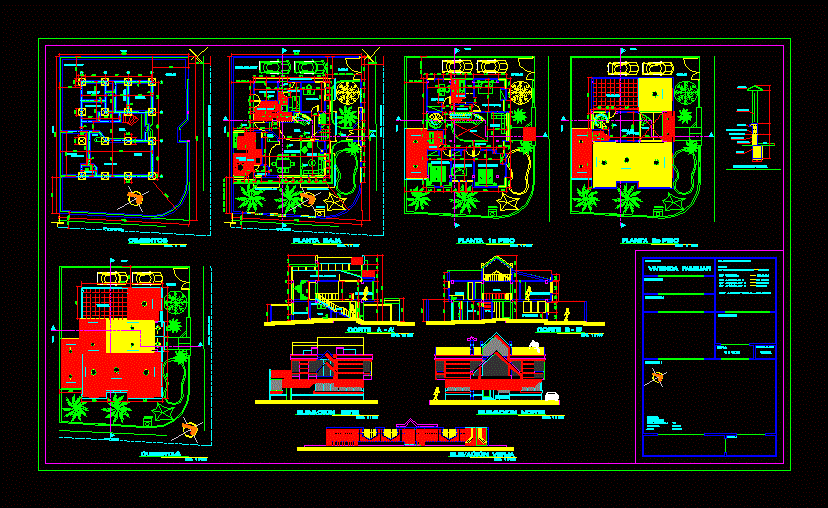Unifamily Housing DWG Section for AutoCAD
ADVERTISEMENT

ADVERTISEMENT
ARCHITECTURAL PLANES UNIFAMILY HOUSING – 3 LEVELCS – SWIMMING POOL WITH SECTIONS AND ELEVATIONS – BAKERY
Drawing labels, details, and other text information extracted from the CAD file (Translated from Spanish):
hall, distrib., tendal, laundry, dining room, room, car port, showcase, oven, kitchen, bedroom, pool, terrace, main, guests, ss.hh., roofed, closet, sec., lav., first floor , second floor, third floor, warehouse, exhibition, bakery, box, preparation, room, games, gas, service, front elevation, court bb, preparation, stairs, game room, screw cap, cut aa, roof
Raw text data extracted from CAD file:
| Language | Spanish |
| Drawing Type | Section |
| Category | House |
| Additional Screenshots |
 |
| File Type | dwg |
| Materials | Other |
| Measurement Units | Metric |
| Footprint Area | |
| Building Features | Pool |
| Tags | apartamento, apartment, appartement, architectural, aufenthalt, autocad, bakery, casa, chalet, distribution, dwelling unit, DWG, elevations, haus, house, Housing, logement, maison, PLANES, POOL, residên, residence, section, sections, swimming, unidade de moradia, unifamily, villa, wohnung, wohnung einheit |








