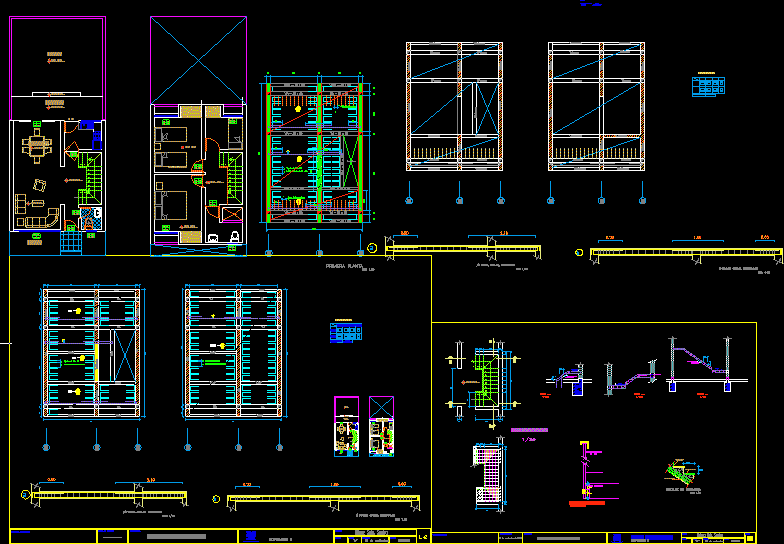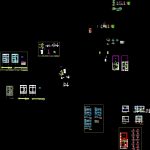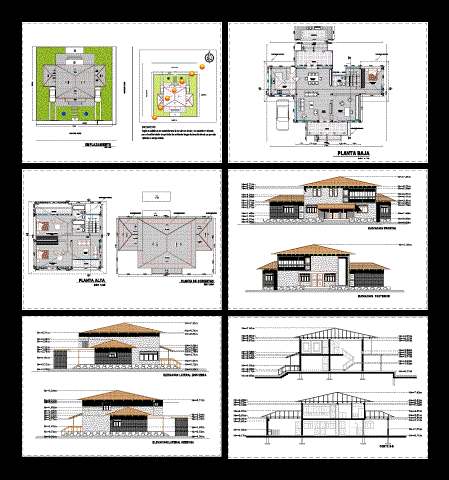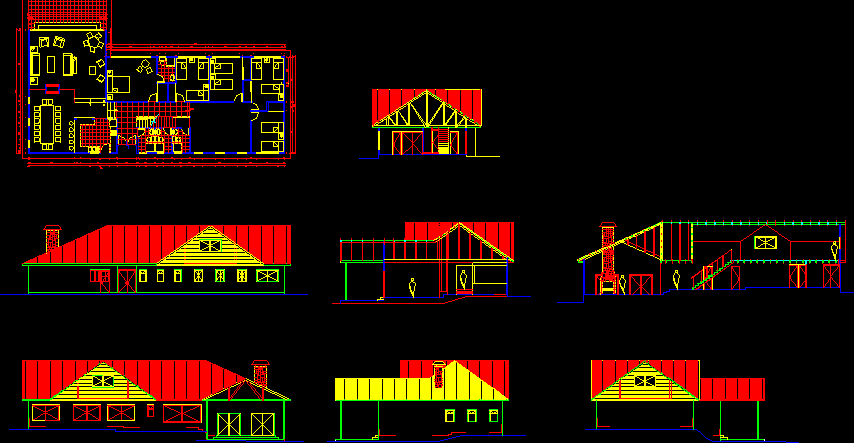Unifamily Housing DWG Section for AutoCAD

TWO PLANTS OF UNIFAMILY HOUSING , SECTIONS , ELEVATIONS – CALCULATES OF CHARGES , STRUCTURE AND FOUNDATION – STAIR DETAIL WITH STRUCTURE AND RAIL DETAIL – VANOS AND SLAB
Drawing labels, details, and other text information extracted from the CAD file (Translated from Spanish):
dining room, npt, ——, cut aa, cut bb, iron temperature, staircase, first floor, first, floor, second, v.solera, v.amarre, v.calculo, reinforcement, thickness of slab, brick, clay-tubular, box of beams, main irons, tempered glass sliding window, with aluminum frame, garden, terrace, kitchen, esc. to sec floor, room, garden, bathroom, foundation plane, entrance, total, established, loads, foundation, by the rnc, obtained by, weight, measurements, am, hm, volume, lm, sub, load table, designation, foundation, wall, cover, typical beam, overburden, total kg, tables of influence areas, total loads, second floor, first floor, finish, eventual loads, permanent loads, quantity, shape-dimension, r. soil, typical, type, soil strength, nomenclature, column, column chart, foundation width on axis a, foundation axis a, foundation width on axis c, foundation c axis, width of the foundation on axis b, foundation axis b, foundation cuts, front elevation, rear elevation, staircase, a-a ‘, cut, temperature irons, beam reinforcement, v.solera, v.refuerzo, vrefuerzo, rest, scale :, delivery :, group :, lime mcmlxix peru, edification ii, description :, revision date :, ————–, plan of coverings, cycle :, lamina :, student :, gómez soto, sandra, plane of stairs, v.amarre, v.ref, vs, va, v.ref., v.calculation, against step, detail of staircase, wooden handrail, wooden uprights, handrail detail, anchor screw, c -c ‘, solera beam, against floor, false floor, bhk pine laminate floor, level and compacted floor, aluminum tape, granite mortar, polished terrazzo floor, polished cement, entrance passage floor, wooden door , tongue and groove plywood, natural slab, bathrooms, plywood, sliding door plywood, solid paneling, wooden frame, tempered glass, wooden expander, vaiven system shaft, cedar wood frame, cedar wood jamb, system anchor, frame of wood, system vaiven, carpet, natural slab, parquet, vinyl
Raw text data extracted from CAD file:
| Language | Spanish |
| Drawing Type | Section |
| Category | House |
| Additional Screenshots |
 |
| File Type | dwg |
| Materials | Aluminum, Glass, Wood, Other |
| Measurement Units | Metric |
| Footprint Area | |
| Building Features | Garden / Park |
| Tags | apartamento, apartment, appartement, aufenthalt, autocad, casa, chalet, charges, details, dwelling unit, DWG, elevations, FOUNDATION, haus, house, Housing, logement, maison, plants, residên, residence, section, sections, structure, unidade de moradia, unifamily, villa, wohnung, wohnung einheit |








