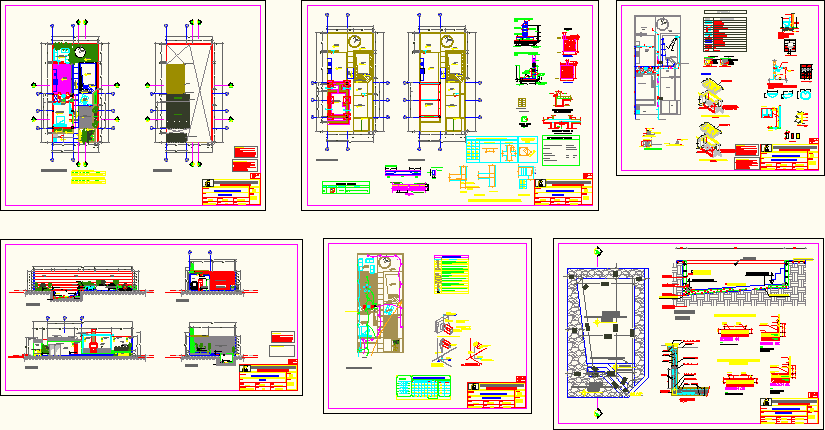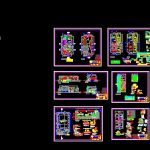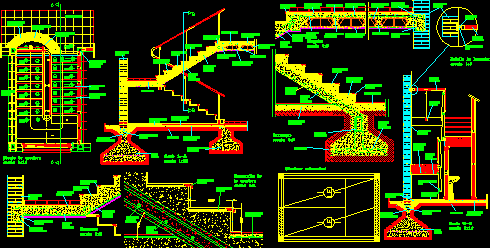Unifamily Remodeling DWG Model for AutoCAD

REMODELING UNIFAMOLY
Drawing labels, details, and other text information extracted from the CAD file (Translated from Spanish):
tree no, architecture, design, m. sotero, Technical specifications:, the measures must be verified on site., the dimensions are indicated in meters., dimensions of the structure must be specified, for the project itself that should, this plan is used for purposes other than that, the free heights indicated here., furnished is representative., finished floor level., Measures are axes cloths., specified steel, steel temperature, specified steel, lightened, variable, mm inc. ring, isometry decays from record, iso corrugated pipe, go head manifold, variable, unscaled, half reed, smooth iron, water level, npt, cm mc, cm mc, tilt limit projection, pool, floor: national non-slip ceramic, ramp area, yard, floor: ceramico nacional rustico antideslizante, s.h., bedroom, floor: national ceramic, s.s.h.h., laundry, yard, floor: ceramico nacional rustico, change of floor, line of, floor: gray semi-polished cement, change of floor, line of, yard, floor: ceramico nacional rustico antideslizante, change of floor, line of, change of floor, line of, bruna, aisle, floor: ceemento semi polished gray, goes up, goes up, tilt limit projection, aisle, floor: ceemento semi polished gray, superhatch, yard, floor: ceramico nacional rustico, terrace, floor: ceramico nacional rustico, pool, floor: national non-slip ceramic, ramp area, garden, flat: gras chinese, plant distribution, roof: handmade Andean tiles, roof: cedar wood, for: cedar wood, roof: handmade Andean tiles, floor ceilings, General notes:, based on the requirements of the, owner., m. to heaven, I take as minimum height for the first floor:, another indication of the procedure, construction according to technical standards, required in the national building regulations., there is any modification in work not this, indicated under the responsibility of the, owner., distribution, cheep, district:, owner:, flat:, province:, scale:, cheep, code, sheet no, freedom, region:, date:, April, Mrs. diana maribel vera tapia, home remodel, a.h.h.h. san sebastian mz. lt, s.h., bedroom, floor: national ceramic, s.s.h.h., laundry, yard, floor: ceramico nacional rustico, floor: gray semi-polished cement, change of floor, line of, yard, floor: ceramico nacional rustico antideslizante, change of floor, line of, change of floor, line of, bruna, aisle, floor: ceemento semi polished gray, goes up, goes up, tilt limit projection, aisle, floor: ceemento semi polished gray, yard, floor: ceramico nacional rustico, terrace, floor: ceramico nacional rustico, pool, floor: national non-slip ceramic, ramp area, garden, flat: gras chinese, plant distribution, roof: handmade Andean tiles, roof: cedar wood, for: cedar wood, roof: handmade Andean tiles, floor ceilings, cut, tarragated wall, painted, tarragated wall, painted, tarragated wall, painted, tarragated wall, painted, bath, recessed panel, Mayolica floor, high traffic, living room, Mayolica floor, high traffic, aisle, Mayolica floor, high traffic, bedroom, floor ma
Raw text data extracted from CAD file:
| Language | Spanish |
| Drawing Type | Model |
| Category | City Plans |
| Additional Screenshots |
 |
| File Type | dwg |
| Materials | Steel, Wood, Other |
| Measurement Units | |
| Footprint Area | |
| Building Features | Pool, Deck / Patio, Car Parking Lot, Garden / Park |
| Tags | autocad, beabsicht, borough level, DWG, model, patio, political map, politische landkarte, proposed urban, remodeling, road design, stadtplanung, straßenplanung, unifamily, urban design, urban plan, zoning |








