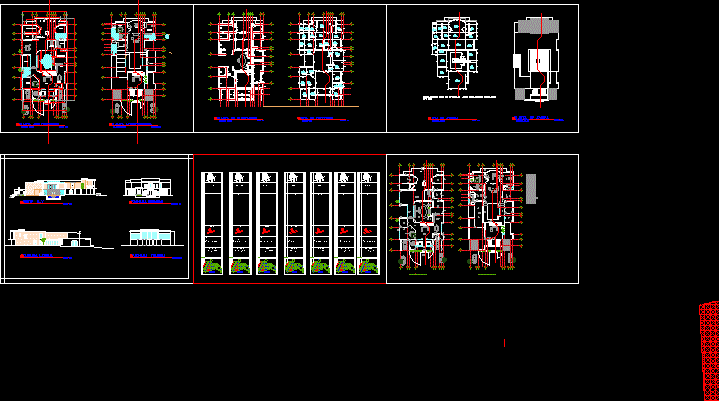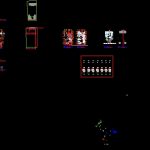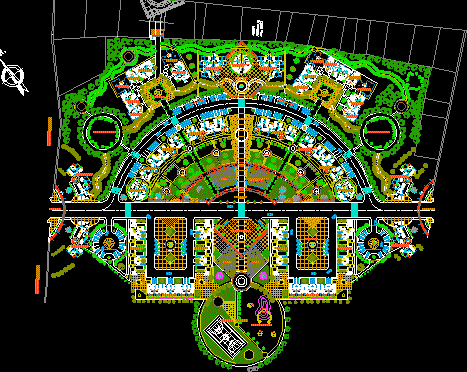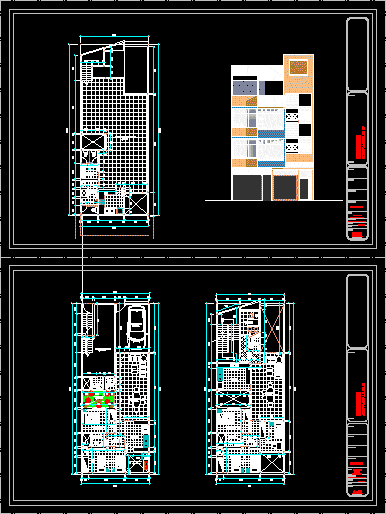Unifamily Residence DWG Block for AutoCAD

RESIDENTIAL HOUSING TYPE WITH CLASIC MODERN STYLE
Drawing labels, details, and other text information extracted from the CAD file (Translated from Spanish):
in both directions, armed by temperature, main armed, armed by, temperature, armed superior, reinforced, counter-armed, lower armed, npt, north, vd, well detail, absorption, stone, gravel, granzon, well cut, well plant, compact filling, poor concrete stencil, ntn, in both directions, enclosure, castle detail., both directions., concrete template, die, detail of dala inlay, detail of dala enclosure., perimeter chamfer made based pedaler partition and mortar finished with impercorev cold waterproofing, two hands., architectural floor, ground floor, first floor, residence, I do: gustavo lopez bartolo review: arq.marlem escobar kings, street, plafond de tablaroca panelrey smooth, frame with load gutters and, visible suspension donn centricitee, slat channel to receive panel, model acoustone frost., plastered with mortar, flattened with leveled mortar, plafond, crest and lacquered with white cement co, metallic color alluminium seated with pegazulejo, leached with white cement., seated with pegazulejo crest and lechareado, with white cement., washed concrete floor in, finished martelinado., two hands of vinimex vinimex paint of comex, white color, and texture of existing buildings, polished finish, reinforced concrete slab according to calculation, reinforced concrete ramp, tezontle filling, cement-based mortar, structural, floors, vinimex vinimex paint of comex sand color, uniformly surface, martelled finish, step red mud wall slab, reinforced concrete wall, drywall, flattened plaster: cement: lead water and ruler, list of finishes, walls, serrated with integral color, matching tone, plumb thickness and rustic finishing rule ., esterflex paste finished striped grid, finishes, music room, painting room, sewing room, jacuzzi, bedroom, stay, tv room, pool, living room, kitchen, service patio, bo dega, gym, multipurpose room, terrace, maid, grandparents, master, bathroom, roof tile, roof plant, mezzanine floor, mezzanine, foundation plant, x-x court, main facade, side facade, back facade
Raw text data extracted from CAD file:
| Language | Spanish |
| Drawing Type | Block |
| Category | Condominium |
| Additional Screenshots |
 |
| File Type | dwg |
| Materials | Concrete, Other |
| Measurement Units | Metric |
| Footprint Area | |
| Building Features | Deck / Patio, Pool |
| Tags | apartment, autocad, block, building, condo, DWG, eigenverantwortung, Family, group home, grup, Housing, mehrfamilien, modern, multi, multifamily housing, ownership, partnerschaft, partnership, residence, residential, style, type, unifamily |








