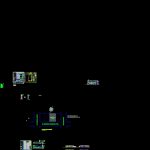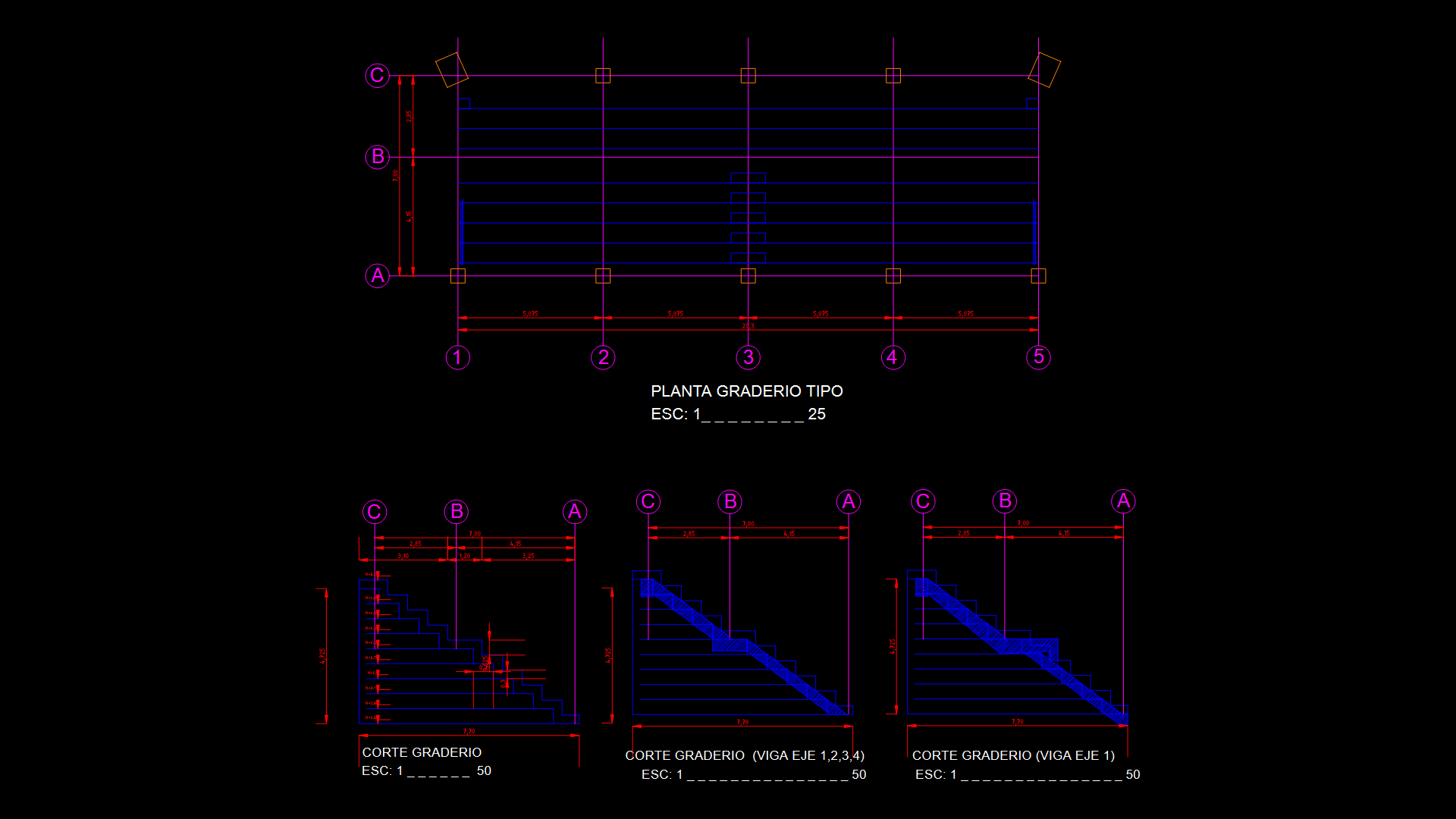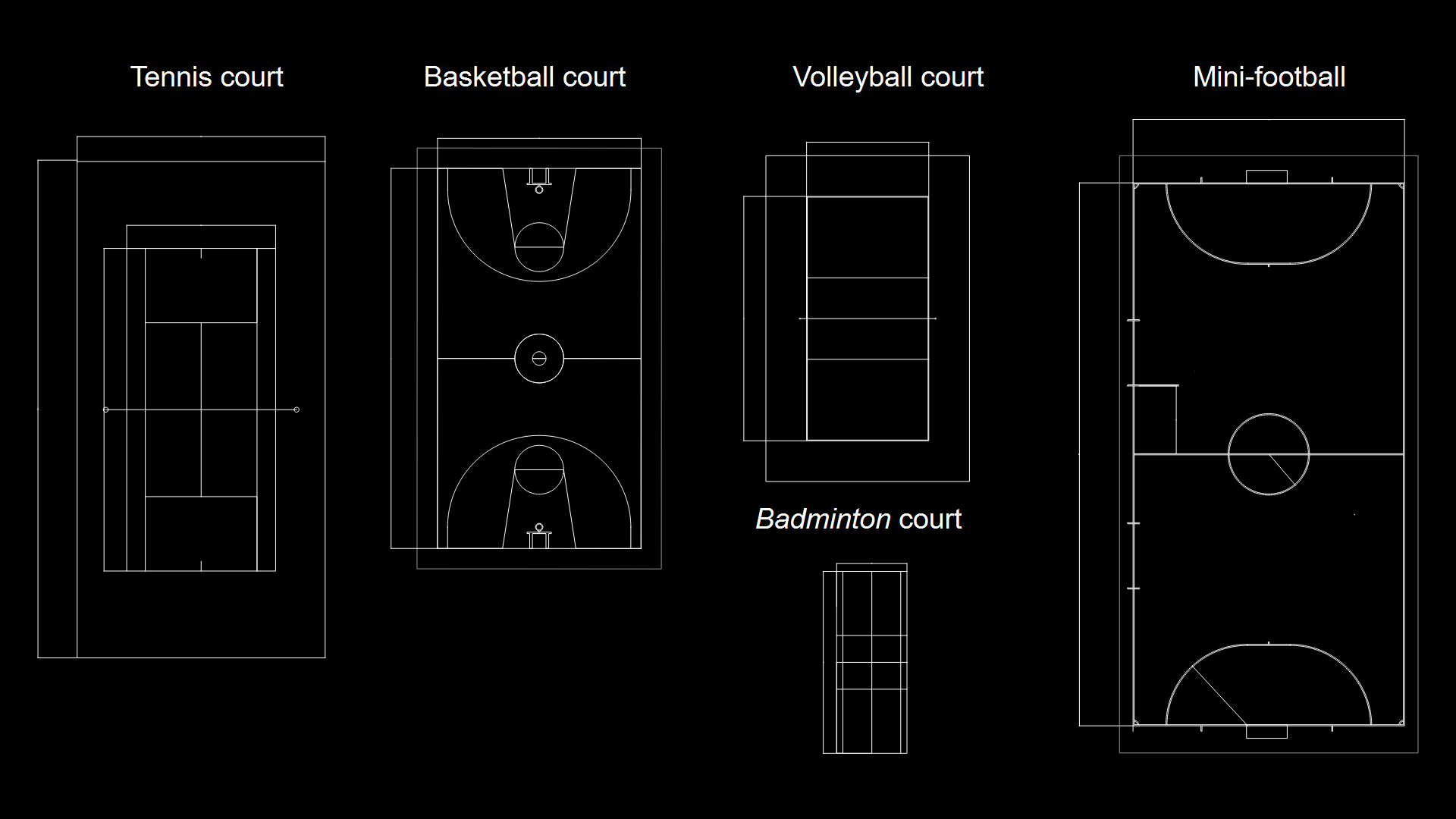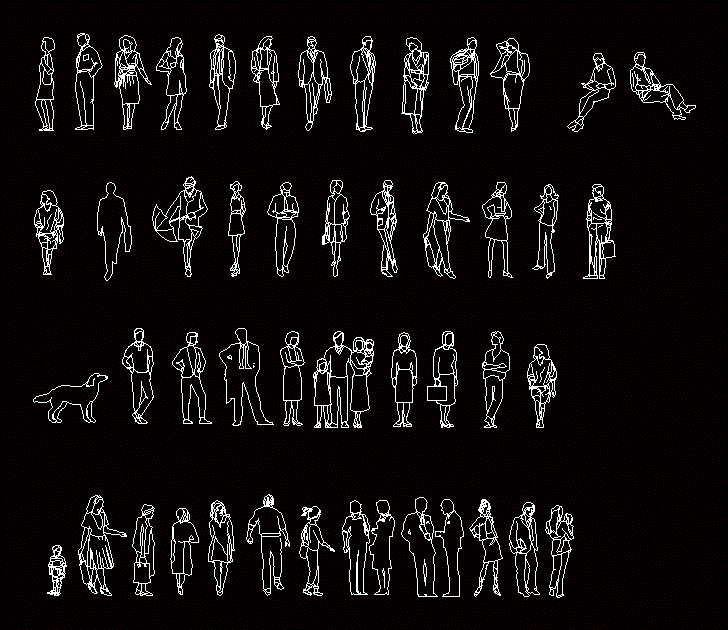Union Headquarters Building DWG Detail for AutoCAD

Union Headquarters Building – Plants – Details
Drawing labels, details, and other text information extracted from the CAD file (Translated from Portuguese):
feathers yellow black collor red print thickness color cyano green blue rockers all sills and sills juparaná granite sills and sills lining walls windows doors flooring conceição côrrea medeiros , responsible technician :, project author :, des. cad :, obs :, subject :, court of the guardhouse and det. of pillar lighting, plant of reform, plant of low reform, owner :, content :, resp. exc. project :, sinsepeap, esc .: indicated, reform project of the headquarters of the public servants’ union in education in amapá, office presidency, secretary, circ., free hall, stage, auditorium, service hall, parking, sidewalk, projection masonry, concrete trough, meeting room, reception, garden, camarin, pvc lining, plaster lining, concrete slab, concrete ruffle, concrete trough, side view, front view, plant rental and roofing, ventilation , impermeable slab, detail a – pillar lighting, brushed steel, indirect lighting, pebble, alucobod sheet, pillar in reinforced concrete, av. raimundo alvares of the coast, situation plant, no scale, sinsepe – ap, panel in aluminum plates, glass panel in exterior, reversed walls with, grid in paviflex, platibanda in reinforced concrete, metallic ruffle, alucobond type, of alucobond type refractory – ref., and ruffles, metal structure strung with gutters, alucobond plates, reversed pillar with, low relief, acrylic light sign, detail b – miter, aluminum miter, juparana granite sill, street general rondon, street tiradentes, front elevation, wall thickness, chromed galvanized aluminum ref., asphalt blanket, execultive sector, circulation, wc men, wc fem., executive sector and directories, body guard in chromed iron, with iron lake, painted steel top, chromed steel body guard, electronic mock-up, reversed pillar with plates, alucobond aluminum type, archive, minicultural executive sector and directories, ramp, walls to demolish, walls to be built, guar., concrete slab waterproofed, guarita, wc, projection of the cover, floor plan, det – a, det – c, projection of platibanda, toilet, waiting room, deposited, legal sector, treasury, dml, wc fem, wc defic., auditorium floor will be of red carpet stuck with chrome friezes., walls lined with wooden panels constitute an absorption system, deposit, available space, wc men, wc women, office of the presidency, lav, secretary, sector finances, sector convention, municipal executive sector and directories, sector jrrídico, divisions of the rooms will be in alcapex in the color white ice and frieze in the color black, pillar existing, lawn, water box, access, the auditorium unevenness will be executed in reinforced concrete, the auditorium seats will be fixed and will have a writing support arm, lining will be in a gypsum folded following the inclination, lime plaster, lime of the garden and of Portuguese stone, the area of the parking lot and block, the access doors of the auditorium will have acoustic treatment, the divisions of the service sectors will be in eucapex in white color with black friezes, the rest use oblique color, use color of objects
Raw text data extracted from CAD file:
| Language | Portuguese |
| Drawing Type | Detail |
| Category | Entertainment, Leisure & Sports |
| Additional Screenshots |
 |
| File Type | dwg |
| Materials | Aluminum, Concrete, Glass, Masonry, Steel, Wood, Other |
| Measurement Units | Metric |
| Footprint Area | |
| Building Features | Garden / Park, Parking |
| Tags | Auditorium, autocad, building, cinema, DETAIL, details, DWG, headquarters, plants, Theater, theatre, union |








