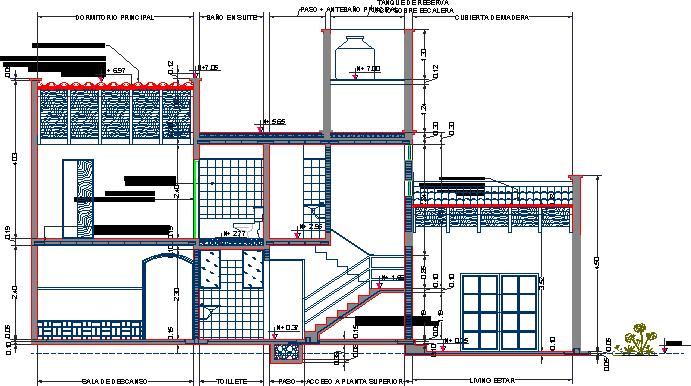Union Wall And Column DWG Block for AutoCAD
ADVERTISEMENT

ADVERTISEMENT
Connection concrete and bricks wall
Drawing labels, details, and other text information extracted from the CAD file (Translated from Spanish):
Galvanized sheet fuller lime. Folded according to design, Screw to fix sheet in column wall, Flat reinforced concrete column, Common red wall seated with mortar cement sand proportion, Flattened mortar proportion, detail, Finished concrete repison, Apparent concrete column, Tubular profile base sleeve, Thick clear glass, Polyurethane gasket, Red brick wall annealed from, Vinyl junk, Vaguet with pija, Column connection with red wall of annealed, Flat mortar, Galvanized sheet bellows lime., Common red wall wall, Reinforced concrete column, see detail
Raw text data extracted from CAD file:
| Language | Spanish |
| Drawing Type | Block |
| Category | Construction Details & Systems |
| Additional Screenshots |
   |
| File Type | dwg |
| Materials | Concrete, Glass |
| Measurement Units | |
| Footprint Area | |
| Building Features | |
| Tags | autocad, béton armé, block, bricks, column, concrete, connection, DWG, formwork, reinforced concrete, schalung, stahlbeton, union, wall |








