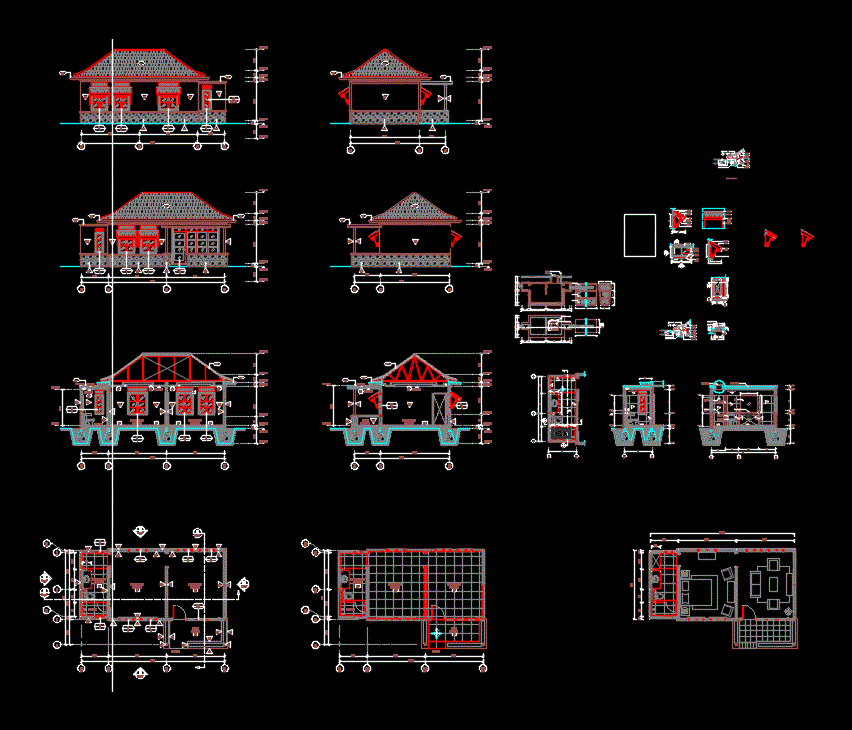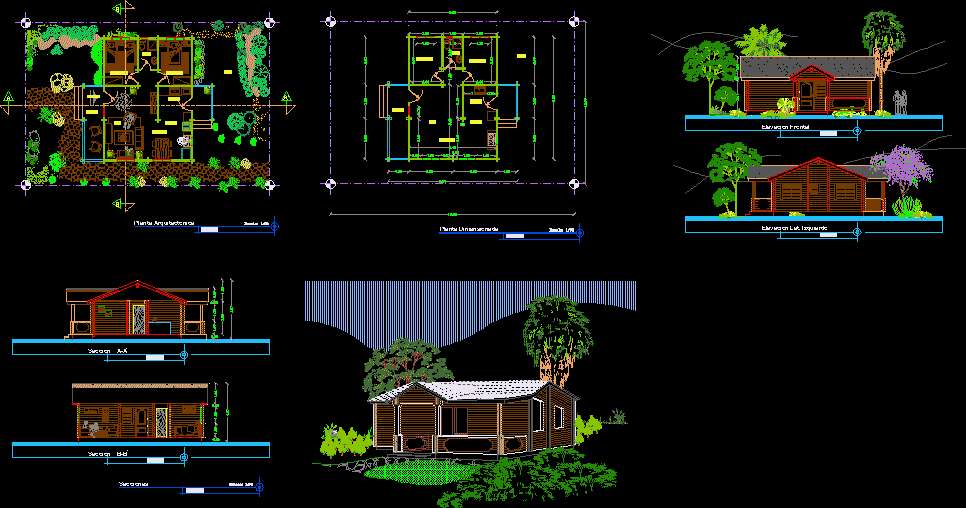Unit Villa 1 DWG Block for AutoCAD
ADVERTISEMENT

ADVERTISEMENT
Unit villa 1; Indonesian traditional style; cad by soiman and DHW architect modern Javanese style; small villa with 4 star quality Unit villa 1; Indonesian traditional style; cad by soiman and DHW architect modern Javanese style; small villa with 4 star quallity
Drawing labels, details, and other text information extracted from the CAD file (Translated from Indonesian):
villa units, typical sills and details, ir. danang, ir. satrio nugroho, soi, villa unit-sleman, detail, plan, scale, canopy detail, canopy plan, piece, look a, look, bathroom plan, and detail roof, detail pieces, detail roof glass, , left side view, foundation details, front view, back view, floor plan plan
Raw text data extracted from CAD file:
| Language | Other |
| Drawing Type | Block |
| Category | House |
| Additional Screenshots | |
| File Type | dwg |
| Materials | Glass, Other |
| Measurement Units | Metric |
| Footprint Area | |
| Building Features | |
| Tags | apartamento, apartment, appartement, architect, aufenthalt, autocad, block, cad, casa, casona, chalet, dwelling unit, DWG, haus, house, logement, maison, modern, residên, residence, residencial, style, traditional, unidade de moradia, unit, villa, vivienda, wohnung, wohnung einheit |








