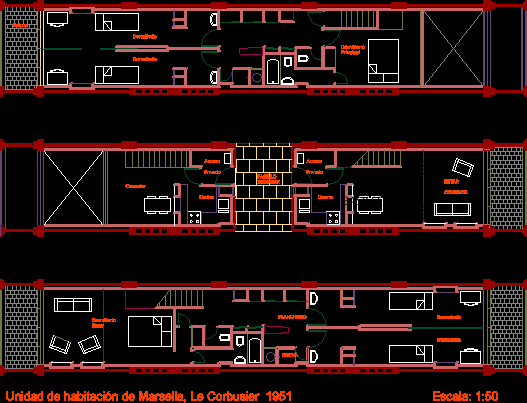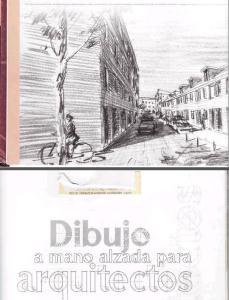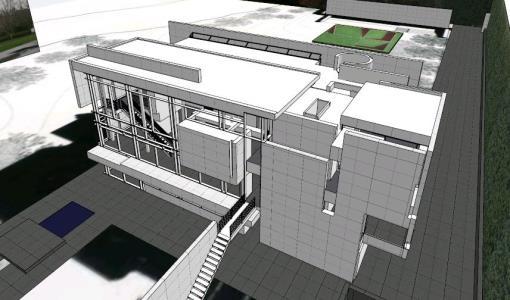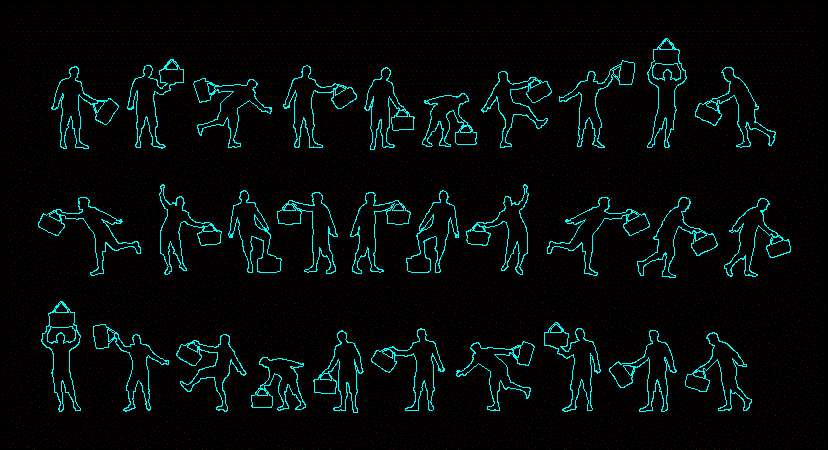Unité D’habitation Multifamily, Marseille, By Le Corbusier, 1952 DWG Block for AutoCAD
ADVERTISEMENT

ADVERTISEMENT
Housing unit designed by Le Corbusier
Drawing labels, details, and other text information extracted from the CAD file (Translated from Spanish):
bedroom, Main bedroom, balcony, dinning room, kitchen, interior hall, to be, ironing, shower, room unit of le corbusier scale:, bedroom, kitchen, bedroom to be, bedroom
Raw text data extracted from CAD file:
| Language | Spanish |
| Drawing Type | Block |
| Category | Famous Engineering Projects |
| Additional Screenshots |
   Missing Attachment |
| File Type | dwg |
| Materials | |
| Measurement Units | |
| Footprint Area | |
| Building Features | |
| Tags | autocad, berühmte werke, block, corbusier, designed, duplex, dwelling unit, DWG, famous projects, famous works, Housing, le, le corbusier, marseille, multifamily, obras famosas, ouvres célèbres, unit |








