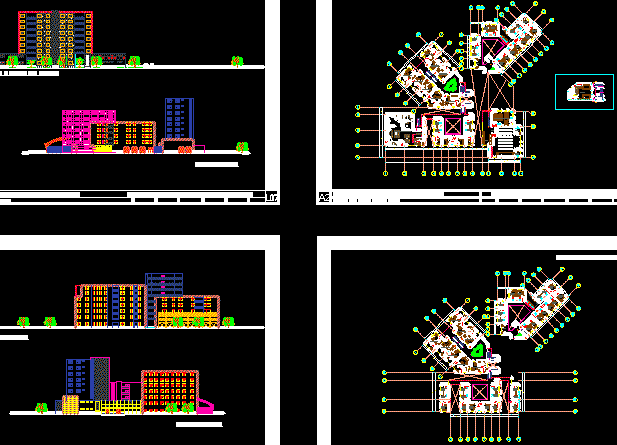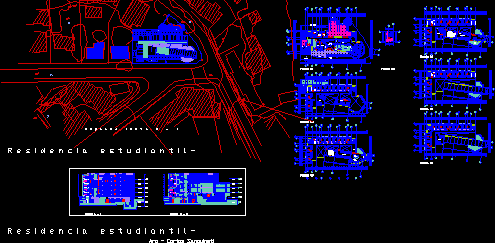Universitary Residence DWG Section for AutoCAD

Plants – Sections – Elevations – Details
Drawing labels, details, and other text information extracted from the CAD file (Translated from Spanish):
bathroom, wall, green area, workshop, storage, carpentry, usi, maintenance, garbage treatment, pool, area, delivery, dryers, washing machines, washing, dry, water, cauldron, water softeners, comprensora , presses, vaporizer, stain remover, ironing, drying, theme: san pedro university residence, taindi, expansion, gym, personal dining room, dressing rooms, dressing rooms m, room, single, double, games and visits, dining room, ss .hh, adminis., meeting room, secret., wait, address, exhibition, hall, apartment. teacher, living room, cafeteria, reading and internet room, multipurpose room, residence laundry
Raw text data extracted from CAD file:
| Language | Spanish |
| Drawing Type | Section |
| Category | Hospital & Health Centres |
| Additional Screenshots |
 |
| File Type | dwg |
| Materials | Other |
| Measurement Units | Metric |
| Footprint Area | |
| Building Features | Pool |
| Tags | abrigo, autocad, details, DWG, elevations, geriatric, plants, residence, section, sections, shelter, universitary |








