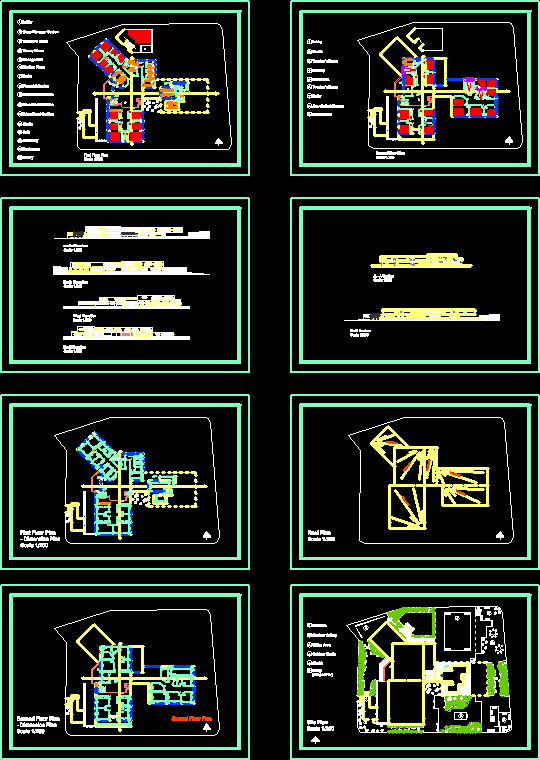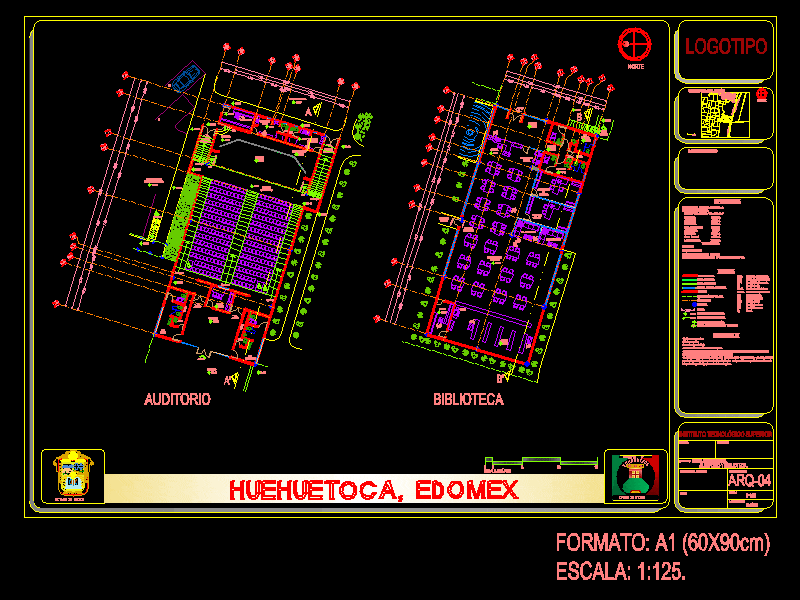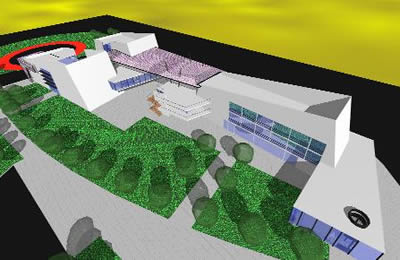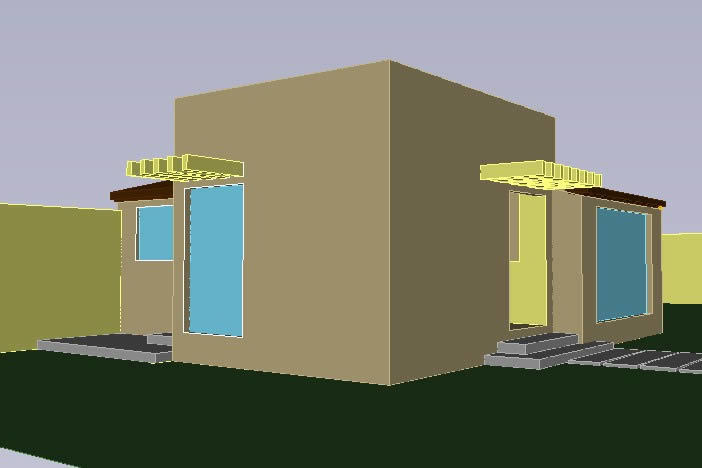University Of Architecture — Iran DWG Plan for AutoCAD
ADVERTISEMENT

ADVERTISEMENT
plans – sections – facades – dimensions – designations
Drawing labels, details, and other text information extracted from the CAD file:
lobby, class manager section, teacher’s room, theory class, management, meeting room, butler, financial section, educational section, second floor plan, studio, cafe, stationery, restrooms, library, balcony, multimedia, arc. student groups, rest rooms, entrance, outdoor gallery, sitting area, outdoor studio, sketch
Raw text data extracted from CAD file:
| Language | English |
| Drawing Type | Plan |
| Category | Schools |
| Additional Screenshots |
 |
| File Type | dwg |
| Materials | Other |
| Measurement Units | Metric |
| Footprint Area | |
| Building Features | |
| Tags | architecture, autocad, College, designations, dimensions, DWG, facades, iran, library, plan, plans, school, sections, university |








