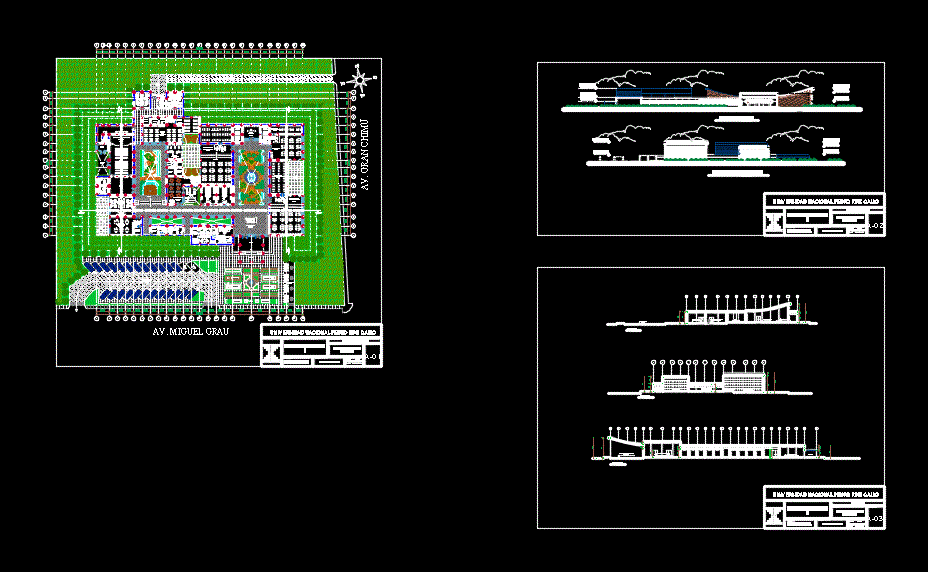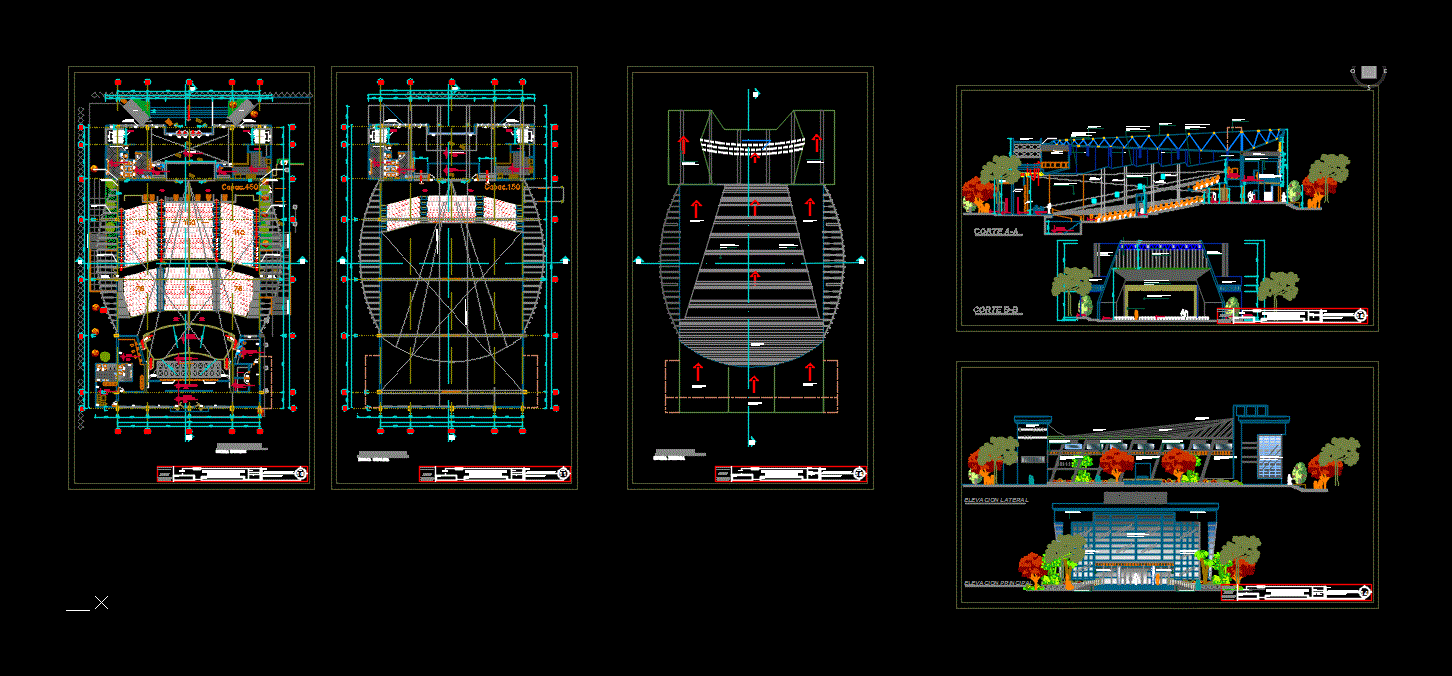University Convention Center DWG Section for AutoCAD
ADVERTISEMENT

ADVERTISEMENT
CONVENTION CENTER – NATIONAL UNIVERSITY OF HUANUCO. – Ground – sections – details – dimensions – Equipment
Drawing labels, details, and other text information extracted from the CAD file (Translated from Spanish):
projection limit removable ceiling, exit, emergency, mezzanine projection, projection of cabin, pre stage, stage, mobile curtains, concrete plate, expansion board, pergola projection, wood, beige porcelain floor, partition, metal , emergency ramp, curtain wall, tempered glass
Raw text data extracted from CAD file:
| Language | Spanish |
| Drawing Type | Section |
| Category | Cultural Centers & Museums |
| Additional Screenshots |
 |
| File Type | dwg |
| Materials | Concrete, Glass, Wood, Other |
| Measurement Units | Metric |
| Footprint Area | |
| Building Features | |
| Tags | autocad, center, centers, convention, CONVENTION CENTER, cultural center, details, dimensions, DWG, equipment, ground, huanuco, museum, national, section, sections, university |








