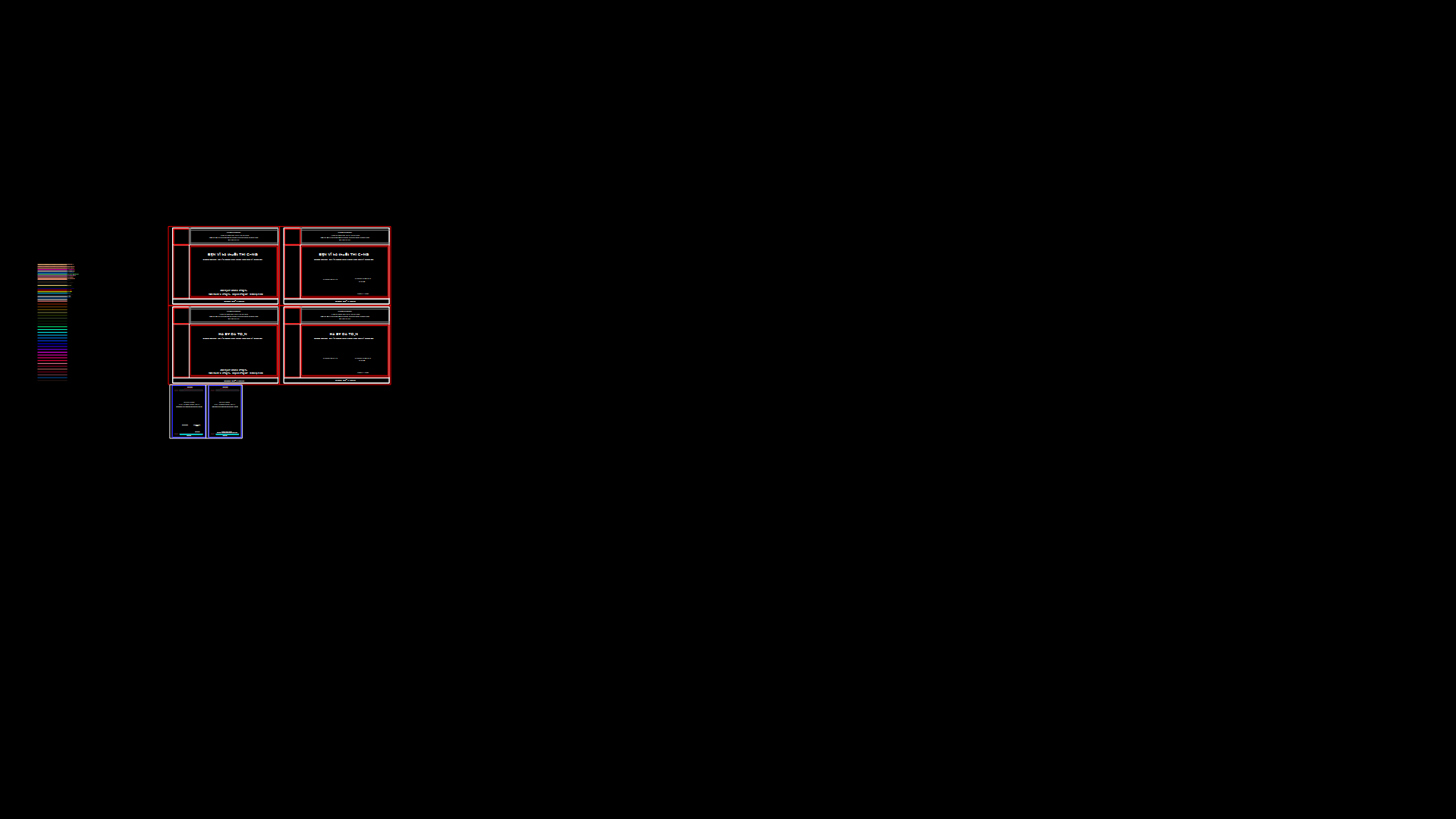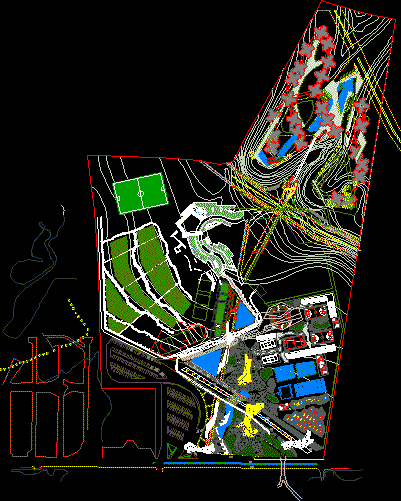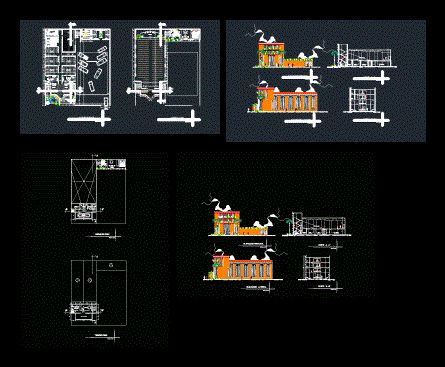University Of Design DWG Section for AutoCAD
ADVERTISEMENT
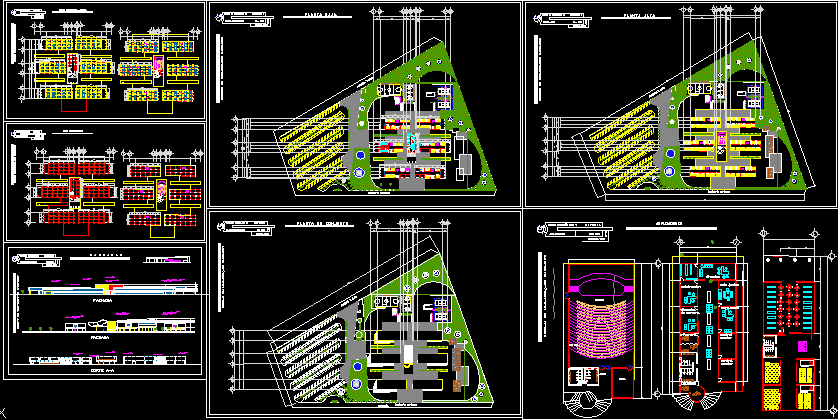
ADVERTISEMENT
University of design with Facades – Sections – Structural approach – Amplifications
Drawing labels, details, and other text information extracted from the CAD file (Translated from Galician):
dressers, theoretical classroom, address., room together, subdirectory, address. career, accounting, nursing, school control, psychology, practical classroom, auditorium, sanitary, access, bodaga, soccer field, laboratory, school control, heriberto enriquez, revealed, papelereia, avenue tlaloc, design workshop arq. vi, e n t r e g a, plant set, tall plant., n.p.t., extensions, structural plant, cut a-a, facade
Raw text data extracted from CAD file:
| Language | Other |
| Drawing Type | Section |
| Category | Schools |
| Additional Screenshots |
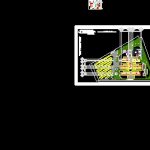 |
| File Type | dwg |
| Materials | Other |
| Measurement Units | Metric |
| Footprint Area | |
| Building Features | |
| Tags | approach, autocad, College, Design, DWG, facades, library, school, section, sections, structural, university |
