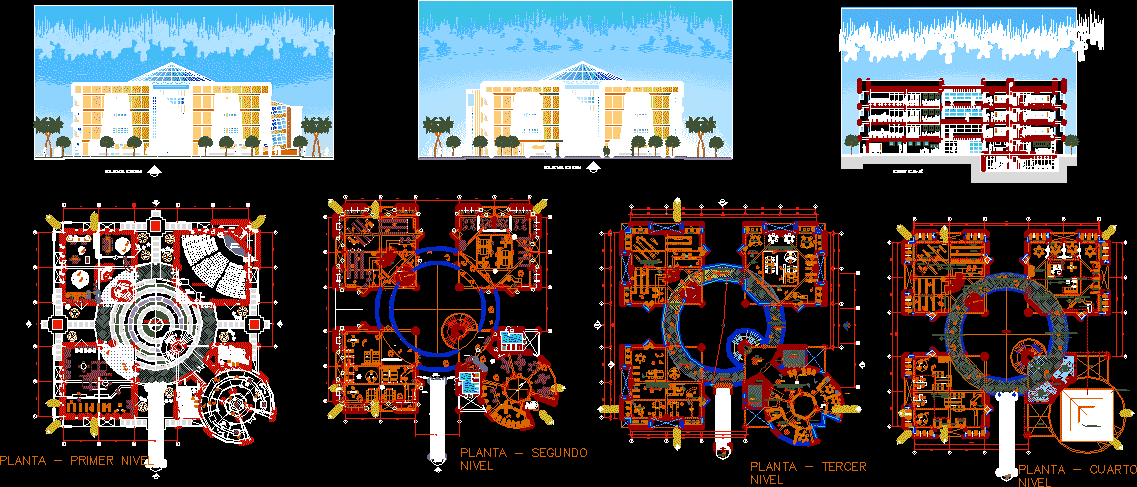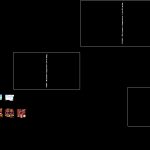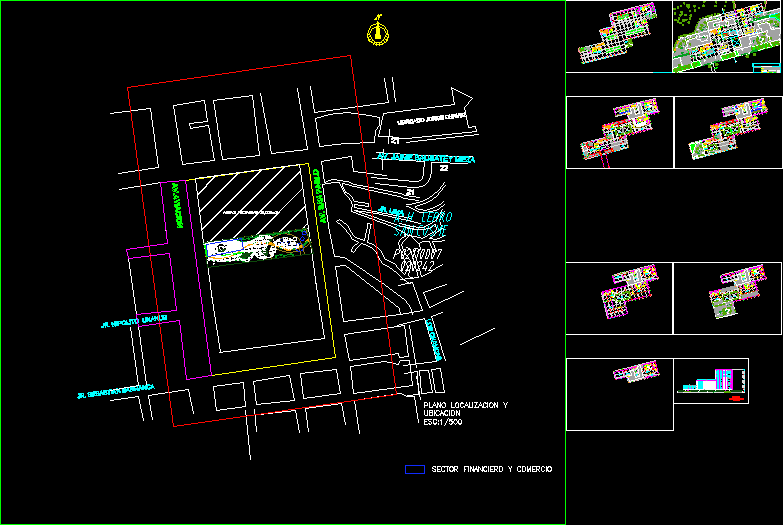University Library DWG Block for AutoCAD

Library of 04 levels, with 02 lifts and 01 cut. spiral staircase and a ramp rate of access to higher levels ;
Drawing labels, details, and other text information extracted from the CAD file (Translated from Spanish):
university library – unjbg, unjbg, school: architecture, architectural expression iii, student :, benito flores elmer rene, chair:, arq. rene portugal roses, library of the national university jorge basadre grohmann, n of lamina, scale :, code :, material:, court a-a ‘, view, floor: first level, reading room, central courtyard, auditorium, changing room, stage, cabin, elevator, vacuum, biomedical area deposit area, porcelain tile, hemeroteca biomedical area, individual internet work area, informal reading area, bibliographic search area, pedestrian circulation bridge, circulation area, ss. hh women, ceramics, ss.hh males, cleaning, polycarbonate skylight, first level ss.hh retreat, reading room, book deposit, book deposit, book restoration areas, table, meeting, work table filling, vinyl floor, deposit, cl, compact shelf, manual, bibliographic, room, servers, hall, distribution, technical area, maintenance unit, computer, cmlde thickness, cm thick, glass partition, tempered, glass partition , partition ode glass, technical area of repair, mesardeiotrabajo, digitization area, reproduction area, generator group, distribution hall, basement, plant – first level, plant – second level, plant – third level, plant – fourth level
Raw text data extracted from CAD file:
| Language | Spanish |
| Drawing Type | Block |
| Category | Schools |
| Additional Screenshots |
 |
| File Type | dwg |
| Materials | Glass, Other |
| Measurement Units | Metric |
| Footprint Area | |
| Building Features | Deck / Patio, Elevator |
| Tags | access, autocad, block, College, Cut, DWG, higher, levels, library, lifts, ramp, rate, school, spiral, staircase, university |








